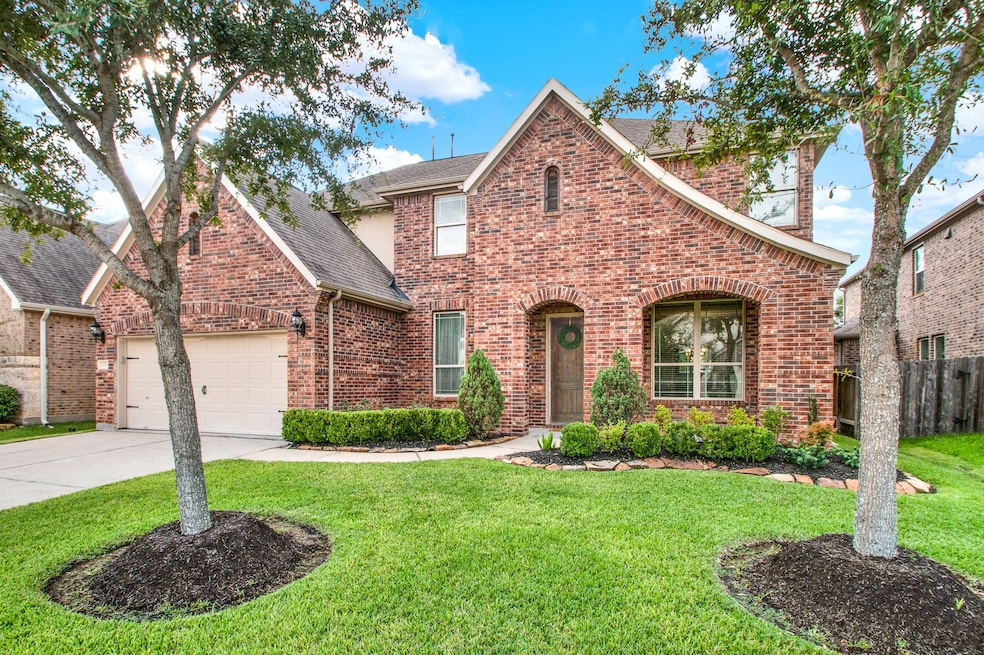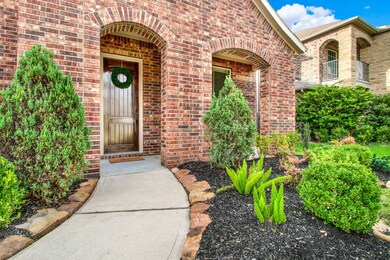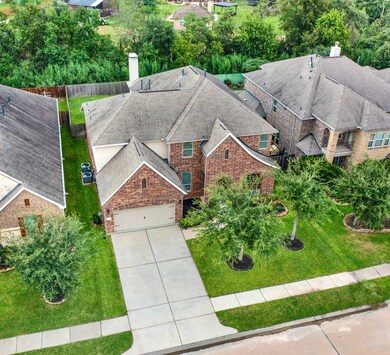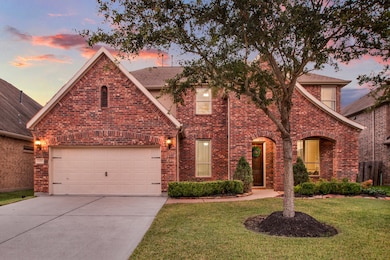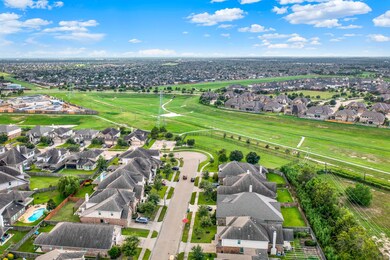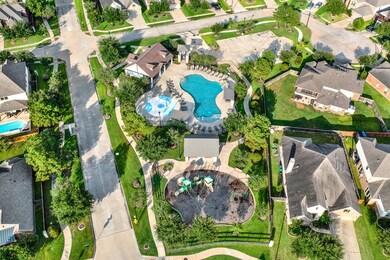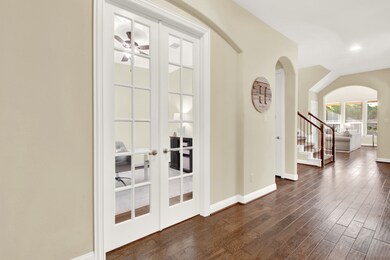
26710 Sooty Tern Dr Katy, TX 77494
Southwest Cinco Ranch NeighborhoodHighlights
- Deck
- Traditional Architecture
- 1 Fireplace
- Woodcreek Elementary School Rated A+
- Engineered Wood Flooring
- High Ceiling
About This Home
As of April 2025NEW PRICE on this FIVE BEDROOM, well maintained home in the exclusive subdivision! Grand entrance and great curb appeal, this home backs to a quiet green space and is steps away from the subdivision pool/playground. Warm neutral colors, abundant natural lighting and beautiful engineered wood floors throughout the foyer, formal living/dining and family room. Open floor plan b/t the kitchen & family room. Enjoy working from home in your private study, or entertaining in style with a formal sitting & dining room combined. Spacious kitchen w/ center island, stainless appliances, gas cook-top, 42" cabinets & granite counters. Cast-stone gas fireplace creates a great focal point for the family room. 1st floor primary suite w/ LVP flooring, and ensuite bath featuring oversized shower, tub, dual vanities. Game room, media room plus 4 secondary bedrooms up! Amazing storage! Covered front and back entrances of this home create beautiful spaces for your outdoor living.
Last Agent to Sell the Property
RE/MAX Elite Properties License #0561661 Listed on: 03/17/2025

Home Details
Home Type
- Single Family
Est. Annual Taxes
- $11,378
Year Built
- Built in 2014
Lot Details
- 7,800 Sq Ft Lot
- Back Yard Fenced
- Sprinkler System
HOA Fees
- $63 Monthly HOA Fees
Parking
- 2 Car Attached Garage
Home Design
- Traditional Architecture
- Brick Exterior Construction
- Slab Foundation
- Composition Roof
- Cement Siding
Interior Spaces
- 4,060 Sq Ft Home
- 2-Story Property
- High Ceiling
- Ceiling Fan
- 1 Fireplace
- Window Treatments
- Formal Entry
- Home Office
- Game Room
- Security System Owned
- Washer and Electric Dryer Hookup
Kitchen
- Electric Oven
- Gas Cooktop
- <<microwave>>
- Dishwasher
- Granite Countertops
- Disposal
Flooring
- Engineered Wood
- Carpet
- Tile
Bedrooms and Bathrooms
- 5 Bedrooms
- Double Vanity
- Separate Shower
Eco-Friendly Details
- Energy-Efficient Windows with Low Emissivity
- Energy-Efficient Thermostat
Outdoor Features
- Deck
- Covered patio or porch
Schools
- Woodcreek Elementary School
- Tays Junior High School
- Tompkins High School
Utilities
- Central Heating and Cooling System
- Heating System Uses Gas
- Programmable Thermostat
Community Details
Overview
- Association fees include recreation facilities
- Crest Management Association, Phone Number (281) 589-0761
- Built by Gehan
- Hawks Landing Subdivision
- Greenbelt
Recreation
- Community Playground
- Community Pool
Ownership History
Purchase Details
Home Financials for this Owner
Home Financials are based on the most recent Mortgage that was taken out on this home.Purchase Details
Home Financials for this Owner
Home Financials are based on the most recent Mortgage that was taken out on this home.Purchase Details
Purchase Details
Similar Homes in the area
Home Values in the Area
Average Home Value in this Area
Purchase History
| Date | Type | Sale Price | Title Company |
|---|---|---|---|
| Deed | -- | First American Title | |
| Vendors Lien | -- | Empire Title Co Ltd | |
| Deed | -- | -- | |
| Deed | -- | -- |
Mortgage History
| Date | Status | Loan Amount | Loan Type |
|---|---|---|---|
| Open | $532,000 | New Conventional | |
| Previous Owner | $347,000 | New Conventional | |
| Previous Owner | $344,833 | New Conventional |
Property History
| Date | Event | Price | Change | Sq Ft Price |
|---|---|---|---|---|
| 04/29/2025 04/29/25 | Sold | -- | -- | -- |
| 03/29/2025 03/29/25 | Pending | -- | -- | -- |
| 03/17/2025 03/17/25 | For Sale | $665,000 | -- | $164 / Sq Ft |
Tax History Compared to Growth
Tax History
| Year | Tax Paid | Tax Assessment Tax Assessment Total Assessment is a certain percentage of the fair market value that is determined by local assessors to be the total taxable value of land and additions on the property. | Land | Improvement |
|---|---|---|---|---|
| 2023 | $10,470 | $466,301 | $0 | $556,270 |
| 2022 | $10,336 | $423,910 | $0 | $465,560 |
| 2021 | $10,615 | $385,370 | $46,560 | $338,810 |
| 2020 | $11,162 | $392,740 | $46,560 | $346,180 |
| 2019 | $11,387 | $375,740 | $46,560 | $329,180 |
| 2018 | $11,609 | $374,060 | $46,560 | $327,500 |
| 2017 | $11,525 | $364,880 | $46,560 | $318,320 |
| 2016 | $11,856 | $375,370 | $46,560 | $328,810 |
| 2015 | $6,737 | $358,710 | $46,560 | $312,150 |
| 2014 | -- | $11,300 | $11,300 | $0 |
Agents Affiliated with this Home
-
Renee Leslie

Seller's Agent in 2025
Renee Leslie
RE/MAX
(281) 639-5982
1 in this area
154 Total Sales
-
Adel Hazim

Buyer's Agent in 2025
Adel Hazim
RE/MAX
(281) 492-2003
5 in this area
141 Total Sales
Map
Source: Houston Association of REALTORS®
MLS Number: 30178426
APN: 4002-04-001-0190-914
- 26706 Grey Swan Dr
- 0 Hwy 90 Unit 21486647
- 26602 Grey Swan Dr
- 26511 Meadow Ln
- 2110 Aztec Thrush Dr
- 3115 Hillside Landing Trail
- 3102 Hillside Landing Trail
- 2310 Blue Jay Ln
- 2106 Wild Peregrine Cir
- 2302 Harrier Ct
- 26326 Creston Cliff Ct
- 26626 Grey Sparrow Dr
- 26818 Lindenwood Creek Ln
- 26634 Grey Sparrow Dr
- 3032 Harrier Ct
- 3104 Harrier Ct
- 3113 Harrier Ct
- 3073 Harrier Ct
- 3101 Harrier Ct
- 3097 Harrier Ct
