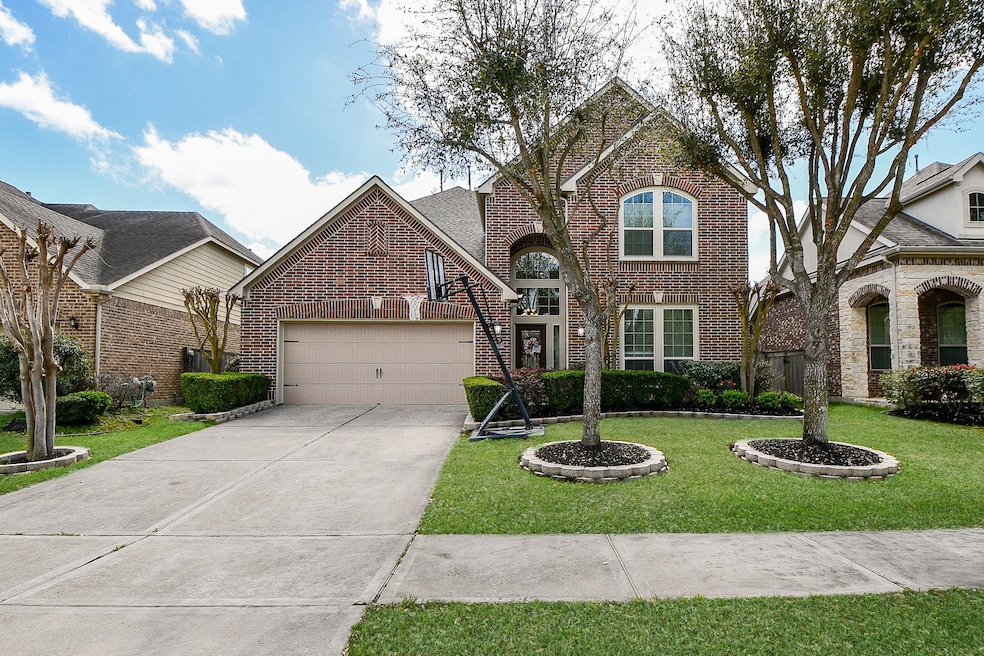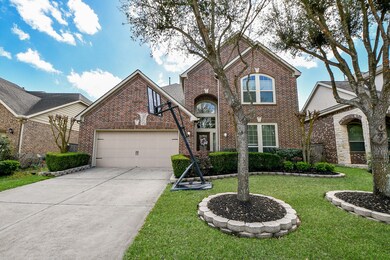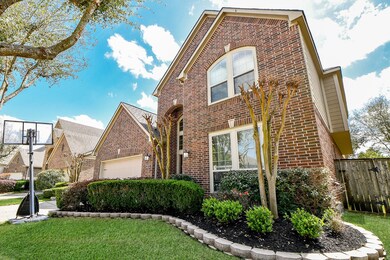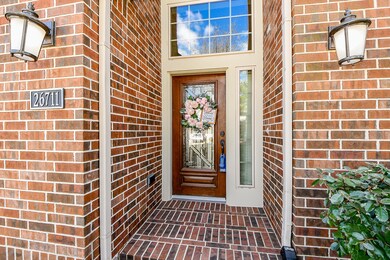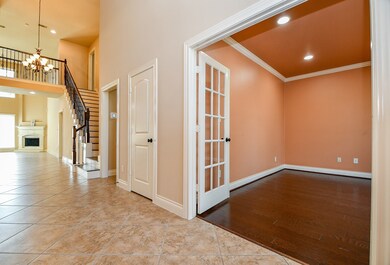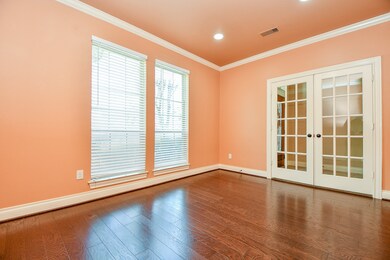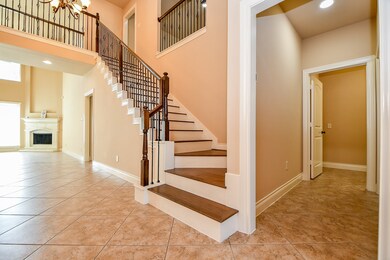
26711 Longleaf Valley Dr Katy, TX 77494
Southwest Cinco Ranch NeighborhoodHighlights
- Traditional Architecture
- Wood Flooring
- Granite Countertops
- Fred & Patti Shafer Elementary School Rated A+
- High Ceiling
- 4-minute walk to Cinco Ranch Park at Pine Hills
About This Home
As of May 2025Welcome to this stunning two-story home located in the desirable community of Cinco Ranch. This meticulously maintained residence boasts 4 bedrooms and 3 bathrooms. You are greeted by open concept floor plan with high ceilings and plenty of natural light streaming through the large windows. The gourmet kitchen features granite countertops, stainless steel appliances, and a breakfast bar. The luxurious master suite includes a spa-like ensuite bathroom with a soaking tub, separate shower and Master closet built in 2024. Upstairs you will find three additional bedrooms and a versatile loft area that could be used as a Game room. Step outside onto the covered patio and enjoy the backyard oasis complete with mature trees and landscaping. This home is situated in a prime location close to top-rated schools, shopping centers, dining options, parks. NEW ROOF 2024 Paint touch ups entire home. New carpet in game room.Don't miss out on the opportunity to make this fabulous house your new home!
Last Agent to Sell the Property
Realm Real Estate Professionals - Katy License #0716398 Listed on: 03/21/2025
Home Details
Home Type
- Single Family
Est. Annual Taxes
- $10,219
Year Built
- Built in 2011
Lot Details
- 6,660 Sq Ft Lot
- North Facing Home
HOA Fees
- $92 Monthly HOA Fees
Parking
- 3 Car Attached Garage
- Tandem Garage
Home Design
- Traditional Architecture
- Brick Exterior Construction
- Slab Foundation
- Composition Roof
- Wood Siding
Interior Spaces
- 3,089 Sq Ft Home
- 2-Story Property
- High Ceiling
- Wood Burning Fireplace
- Gas Fireplace
- Home Office
- Game Room
- Electric Dryer Hookup
Kitchen
- Electric Oven
- Gas Range
- <<microwave>>
- Dishwasher
- Granite Countertops
- Disposal
Flooring
- Wood
- Carpet
- Stone
Bedrooms and Bathrooms
- 4 Bedrooms
- Separate Shower
Eco-Friendly Details
- ENERGY STAR Qualified Appliances
- Energy-Efficient Windows with Low Emissivity
- Energy-Efficient Thermostat
- Ventilation
Schools
- Shafer Elementary School
- Seven Lakes Junior High School
- Jordan High School
Utilities
- Forced Air Zoned Heating and Cooling System
- Heating System Uses Gas
- Programmable Thermostat
- Water Softener is Owned
Community Details
- Association fees include clubhouse, ground maintenance, recreation facilities
- Grand Manors Association, Phone Number (855) 947-2636
- Built by Perry Homes
- Cinco Ranch Southwest Sec 55 Subdivision
Ownership History
Purchase Details
Home Financials for this Owner
Home Financials are based on the most recent Mortgage that was taken out on this home.Purchase Details
Home Financials for this Owner
Home Financials are based on the most recent Mortgage that was taken out on this home.Purchase Details
Purchase Details
Similar Homes in the area
Home Values in the Area
Average Home Value in this Area
Purchase History
| Date | Type | Sale Price | Title Company |
|---|---|---|---|
| Deed | -- | First American Title | |
| Vendors Lien | -- | None Available | |
| Deed | -- | -- | |
| Special Warranty Deed | -- | Chicago Title |
Mortgage History
| Date | Status | Loan Amount | Loan Type |
|---|---|---|---|
| Open | $550,000 | New Conventional | |
| Previous Owner | $165,250 | New Conventional | |
| Previous Owner | $228,000 | New Conventional | |
| Previous Owner | $218,841 | New Conventional |
Property History
| Date | Event | Price | Change | Sq Ft Price |
|---|---|---|---|---|
| 05/09/2025 05/09/25 | Sold | -- | -- | -- |
| 04/02/2025 04/02/25 | Pending | -- | -- | -- |
| 03/21/2025 03/21/25 | For Sale | $549,000 | -- | $178 / Sq Ft |
Tax History Compared to Growth
Tax History
| Year | Tax Paid | Tax Assessment Tax Assessment Total Assessment is a certain percentage of the fair market value that is determined by local assessors to be the total taxable value of land and additions on the property. | Land | Improvement |
|---|---|---|---|---|
| 2023 | $8,580 | $405,185 | $0 | $429,651 |
| 2022 | $8,805 | $368,350 | $7,980 | $360,370 |
| 2021 | $9,274 | $334,860 | $58,000 | $276,860 |
| 2020 | $9,012 | $314,870 | $55,000 | $259,870 |
| 2019 | $9,544 | $316,490 | $55,000 | $261,490 |
| 2018 | $9,781 | $317,000 | $55,000 | $262,000 |
| 2017 | $10,387 | $323,520 | $55,000 | $268,520 |
| 2016 | $10,776 | $335,630 | $55,000 | $280,630 |
| 2015 | $5,813 | $308,780 | $55,000 | $253,780 |
| 2014 | $4,620 | $280,710 | $55,000 | $225,710 |
Agents Affiliated with this Home
-
Sowmya Nadiger
S
Seller's Agent in 2025
Sowmya Nadiger
Realm Real Estate Professionals - Katy
(281) 220-2100
10 in this area
36 Total Sales
-
Manu Dyse
M
Buyer's Agent in 2025
Manu Dyse
Dyse Real Estate Professionals LLC
(832) 429-6699
2 in this area
139 Total Sales
Map
Source: Houston Association of REALTORS®
MLS Number: 44402102
APN: 2278-55-004-0070-914
- 6003 Baileys Run Ln
- 6034 Gracys Landing Ln
- 6018 Baileys Run Ln
- 6122 Coastal Grove Ln
- 10002 Hutton Park Dr
- 26914 Harmony Shores Dr
- 9911 St Romain
- 9915 St Romain Dr
- 6030 Mystic Berry Dr
- 10003 Sabine Ridge Dr
- 9819 Saint Romain Dr
- 6027 Opal Crest Ln
- 10010 St Romain Dr
- 6139 Sierra Springs Ln
- 6126 Sierra Springs Ln
- 10014 Springfield Ridge Dr
- 26414 Creston Woods Dr
- 26414 Longview Creek Dr
- 10111 Hutton Park Dr
- 6303 Tolstin Lakes Ln
