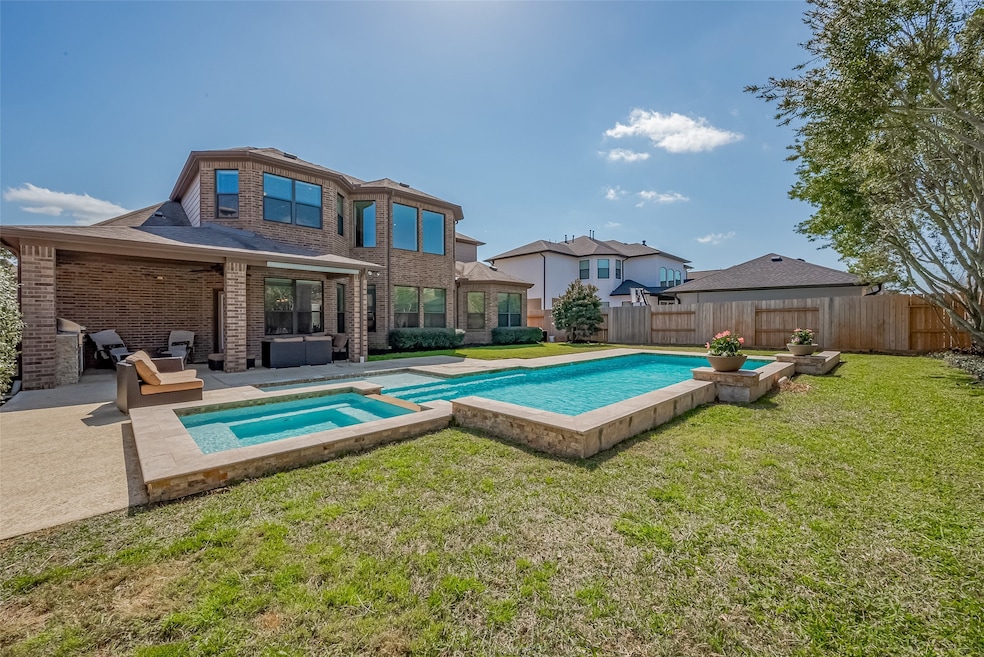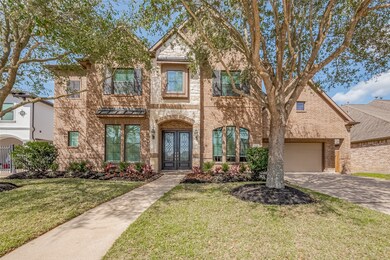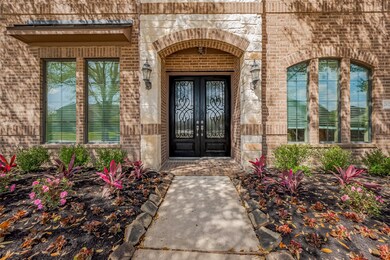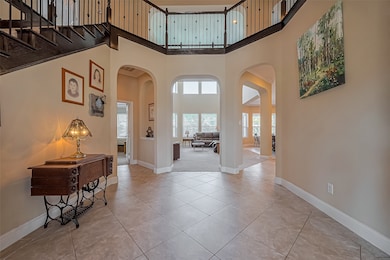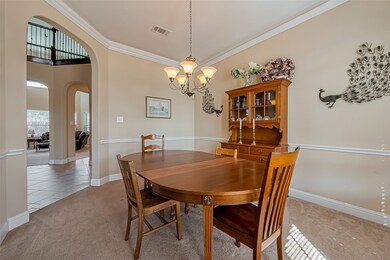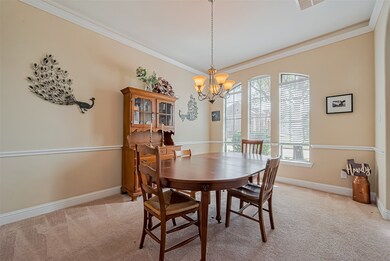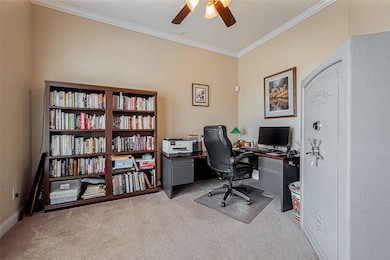
26714 Kingsbrook Sky Ln Katy, TX 77494
Southwest Cinco Ranch NeighborhoodHighlights
- Heated In Ground Pool
- Traditional Architecture
- 1 Fireplace
- Keiko Davidson Elementary School Rated A+
- Outdoor Kitchen
- High Ceiling
About This Home
As of April 2025Welcome to 26714 Kingsbrook Sky Lane, a meticulously maintained one-owner home offering the perfect blend of comfort and elegance. This spacious 4-bedroom, 3.5-bathroom residence features oversized bedrooms and generous closets, providing ample storage throughout.Designed for both relaxation and entertaining, the home boasts a chef’s kitchen flowing into a sprawling, 2 story living room, a stunning outdoor kitchen, and a sparkling pool with a hot tub—your personal backyard oasis. The thoughtfully designed floor plan also offers an unfinished attic space, ready to be transformed into a media room, game room, or private retreat—the possibilities are endless!Located in a top-rated school zone, this home is ideal for families seeking quality education and a thriving community. Don't miss this rare opportunity to own a well-cared-for, move-in-ready home in one of Katy’s most desirable neighborhoods!
Home Details
Home Type
- Single Family
Est. Annual Taxes
- $13,424
Year Built
- Built in 2013
Lot Details
- 9,100 Sq Ft Lot
- Back Yard Fenced
- Sprinkler System
HOA Fees
- $63 Monthly HOA Fees
Parking
- 3 Car Attached Garage
Home Design
- Traditional Architecture
- Brick Exterior Construction
- Slab Foundation
- Composition Roof
- Wood Siding
- Cement Siding
Interior Spaces
- 3,513 Sq Ft Home
- 2-Story Property
- High Ceiling
- 1 Fireplace
- Family Room
- Living Room
- Breakfast Room
- Dining Room
- Home Office
- Game Room
- Utility Room
- Washer and Gas Dryer Hookup
Kitchen
- Walk-In Pantry
- <<microwave>>
- Dishwasher
- Kitchen Island
- Granite Countertops
- Disposal
Flooring
- Carpet
- Tile
Bedrooms and Bathrooms
- 4 Bedrooms
- En-Suite Primary Bedroom
- Double Vanity
- Soaking Tub
- <<tubWithShowerToken>>
- Separate Shower
Pool
- Heated In Ground Pool
- Gunite Pool
- Spa
Outdoor Features
- Outdoor Kitchen
Schools
- Keiko Davidson Elementary School
- Tays Junior High School
- Tompkins High School
Utilities
- Central Heating and Cooling System
- Heating System Uses Gas
Community Details
- Association fees include clubhouse, recreation facilities
- Pine Mill Ranch Association, Phone Number (281) 870-0585
- Pine Mill Ranch Sec 25 Subdivision
Ownership History
Purchase Details
Home Financials for this Owner
Home Financials are based on the most recent Mortgage that was taken out on this home.Purchase Details
Home Financials for this Owner
Home Financials are based on the most recent Mortgage that was taken out on this home.Purchase Details
Home Financials for this Owner
Home Financials are based on the most recent Mortgage that was taken out on this home.Purchase Details
Home Financials for this Owner
Home Financials are based on the most recent Mortgage that was taken out on this home.Similar Homes in the area
Home Values in the Area
Average Home Value in this Area
Purchase History
| Date | Type | Sale Price | Title Company |
|---|---|---|---|
| Deed | -- | Monarch Title | |
| Vendors Lien | -- | Universal Title Partners | |
| Vendors Lien | -- | Universal Title | |
| Deed | -- | -- | |
| Deed | -- | -- |
Mortgage History
| Date | Status | Loan Amount | Loan Type |
|---|---|---|---|
| Open | $577,150 | New Conventional | |
| Previous Owner | $278,229 | New Conventional | |
| Previous Owner | $308,600 | New Conventional | |
| Previous Owner | $579,750 | Purchase Money Mortgage |
Property History
| Date | Event | Price | Change | Sq Ft Price |
|---|---|---|---|---|
| 04/29/2025 04/29/25 | Sold | -- | -- | -- |
| 03/17/2025 03/17/25 | Pending | -- | -- | -- |
| 03/14/2025 03/14/25 | For Sale | $659,900 | -- | $188 / Sq Ft |
Tax History Compared to Growth
Tax History
| Year | Tax Paid | Tax Assessment Tax Assessment Total Assessment is a certain percentage of the fair market value that is determined by local assessors to be the total taxable value of land and additions on the property. | Land | Improvement |
|---|---|---|---|---|
| 2023 | $11,720 | $517,550 | $0 | $661,342 |
| 2022 | $11,529 | $470,500 | $0 | $515,010 |
| 2021 | $11,910 | $427,730 | $60,000 | $367,730 |
| 2020 | $12,004 | $422,380 | $60,000 | $362,380 |
| 2019 | $12,297 | $412,570 | $60,000 | $352,570 |
| 2018 | $12,506 | $416,360 | $60,000 | $356,360 |
| 2017 | $12,607 | $416,250 | $60,000 | $356,250 |
| 2016 | $12,794 | $422,430 | $60,000 | $362,430 |
| 2015 | $7,982 | $421,460 | $60,000 | $361,460 |
| 2014 | $6,437 | $346,740 | $60,000 | $286,740 |
Agents Affiliated with this Home
-
Bryan Lillis

Seller's Agent in 2025
Bryan Lillis
RE/MAX
3 in this area
59 Total Sales
-
Avery Bullock
A
Buyer's Agent in 2025
Avery Bullock
Compass RE Texas, LLC - Houston
(713) 626-1030
1 in this area
31 Total Sales
Map
Source: Houston Association of REALTORS®
MLS Number: 93746334
APN: 5797-25-001-0320-914
- 4726 Ashley Hope Dr
- 4114 Elk Bluff Ln
- 4014 Skipping Falls Ln
- 4314 Madera Creek Ln
- 4810 Ezra Hill Dr
- 4823 Kendra Forest Trail
- 28511 Pleasant Forest Dr
- 4830 Lennon Park Ct
- 4202 Misty Waters Ln
- 26642 Becker Pines Ln
- 28003 Iberville Glen Dr
- 4926 Erin Ashley Ln
- 27903 Norfolk Trail Ln
- 4711 Marbrook Meadow Ln
- 28111 Harper Creek Ln
- 28015 Heritage Stream Dr
- 28318 Rolling Ridge Dr
- 28210 Green Forest Bluff Trail
- 28515 Hunters Shore Dr
- 28519 Hunters Shore Dr
