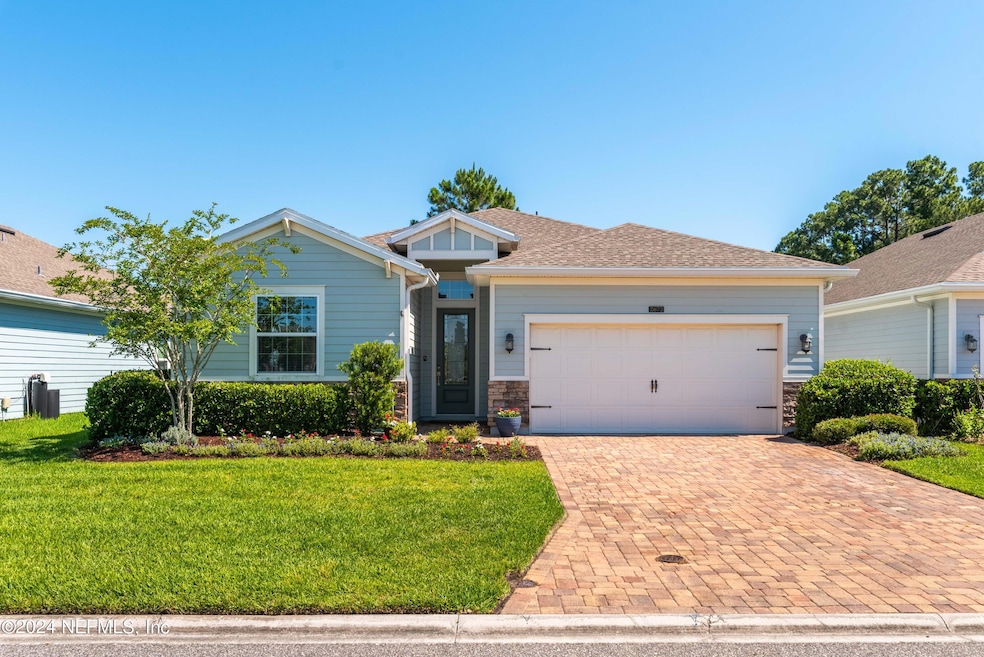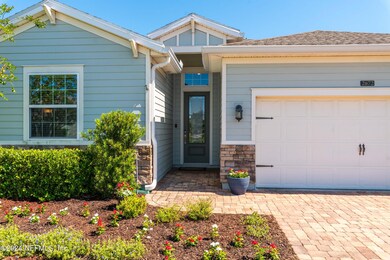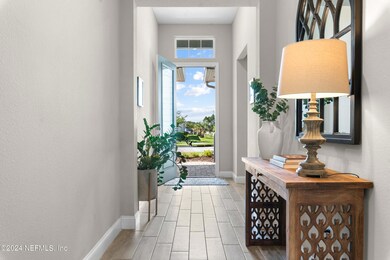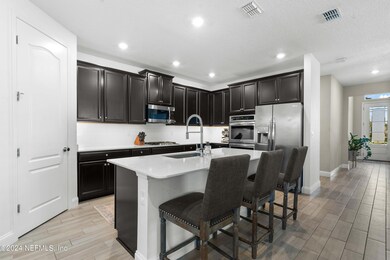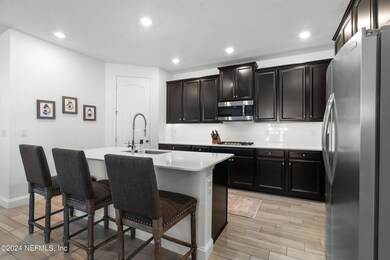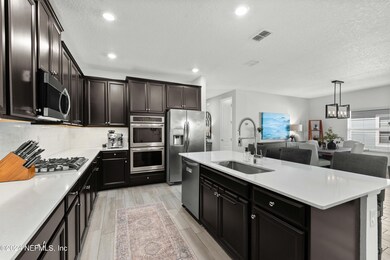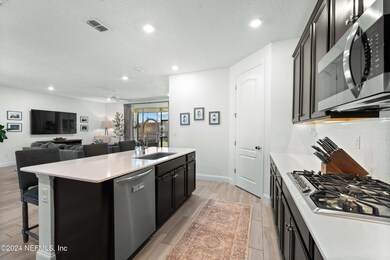
2672 Alexia Cir Jacksonville, FL 32246
Golden Glades/The Woods NeighborhoodHighlights
- Open Floorplan
- Screened Porch
- In-Law or Guest Suite
- Atlantic Coast High School Rated A-
- Eat-In Kitchen
- Walk-In Closet
About This Home
As of July 2024Don't miss the opportunity to make this exceptional home yours. This stunning property is better than new construction, offering a blend of modern elegance and timeless charm. As you step inside, you'll be greeted by a elongated foyer entry that leads into a spacious living area with soaring high ceilings and exquisite wood-look tile flooring. The upgraded baseboards add a touch of sophistication, while the abundant natural light fills every corner of the home.
The gourmet kitchen is a chef's delight, featuring a sleek subway backsplash, a five-burner gas stove, double oven, and a large kitchen island with barstool seating—perfect for entertaining. The walk-in pantry provides ample storage, and the canned lights in the living room create a warm and inviting atmosphere.
The primary bedroom is a true retreat with its generous size and large windows that let in plenty of natural light. The en suite bathroom boasts a dual sink vanity, a luxurious soaking tub, a stand-up shower, and his been carefully considered to offer you comfort and convenience.
Step outside to enjoy the screened porch with beautiful pavers, perfect for relaxing evenings. The open patio and nicely sized, fenced yard provide plenty of space for outdoor activities and entertaining. Plus, you'll love being within walking distance to the community pool, making it easy to enjoy sunny days and socialize with neighbors.
It offers everything you need and more, with an unbeatable location, gated community, and luxurious features throughout. Schedule a showing today and fall in love with your new home!
Last Agent to Sell the Property
NAVY TO NAVY HOMES LLC License #3302356 Listed on: 06/06/2024
Home Details
Home Type
- Single Family
Est. Annual Taxes
- $5,002
Year Built
- Built in 2018
Lot Details
- 6,098 Sq Ft Lot
- Property is Fully Fenced
HOA Fees
- $146 Monthly HOA Fees
Parking
- 2 Car Garage
Interior Spaces
- 2,011 Sq Ft Home
- 1-Story Property
- Open Floorplan
- Ceiling Fan
- Entrance Foyer
- Screened Porch
Kitchen
- Eat-In Kitchen
- Gas Cooktop
- <<microwave>>
- Dishwasher
- Kitchen Island
- Disposal
Bedrooms and Bathrooms
- 4 Bedrooms
- Split Bedroom Floorplan
- Walk-In Closet
- In-Law or Guest Suite
- 3 Full Bathrooms
- Bathtub With Separate Shower Stall
Laundry
- Dryer
- Washer
Utilities
- Central Air
- Heating Available
Community Details
- Red Hawk Subdivision
Listing and Financial Details
- Assessor Parcel Number 1652835800
Ownership History
Purchase Details
Home Financials for this Owner
Home Financials are based on the most recent Mortgage that was taken out on this home.Purchase Details
Home Financials for this Owner
Home Financials are based on the most recent Mortgage that was taken out on this home.Similar Homes in Jacksonville, FL
Home Values in the Area
Average Home Value in this Area
Purchase History
| Date | Type | Sale Price | Title Company |
|---|---|---|---|
| Warranty Deed | $530,000 | Landmark Title | |
| Special Warranty Deed | $336,700 | North American Title Company |
Mortgage History
| Date | Status | Loan Amount | Loan Type |
|---|---|---|---|
| Open | $424,000 | New Conventional | |
| Previous Owner | $315,000 | New Conventional | |
| Previous Owner | $319,846 | New Conventional |
Property History
| Date | Event | Price | Change | Sq Ft Price |
|---|---|---|---|---|
| 07/22/2024 07/22/24 | Sold | $530,000 | -3.6% | $264 / Sq Ft |
| 06/22/2024 06/22/24 | Pending | -- | -- | -- |
| 06/06/2024 06/06/24 | For Sale | $550,000 | -- | $273 / Sq Ft |
Tax History Compared to Growth
Tax History
| Year | Tax Paid | Tax Assessment Tax Assessment Total Assessment is a certain percentage of the fair market value that is determined by local assessors to be the total taxable value of land and additions on the property. | Land | Improvement |
|---|---|---|---|---|
| 2025 | $5,141 | $449,702 | $125,000 | $324,702 |
| 2024 | $5,002 | $317,061 | -- | -- |
| 2023 | $5,002 | $307,827 | $0 | $0 |
| 2022 | $4,587 | $298,862 | $0 | $0 |
| 2021 | $4,560 | $290,158 | $0 | $0 |
| 2020 | $4,518 | $286,152 | $0 | $0 |
| 2019 | $4,470 | $279,719 | $65,000 | $214,719 |
| 2018 | $985 | $65,000 | $65,000 | $0 |
| 2017 | $0 | $0 | $0 | $0 |
Agents Affiliated with this Home
-
BAILEY JORDAN

Seller's Agent in 2024
BAILEY JORDAN
NAVY TO NAVY HOMES LLC
(678) 447-1829
7 in this area
188 Total Sales
-
Jacquelyn Ward

Buyer's Agent in 2024
Jacquelyn Ward
COMPASS FLORIDA LLC
(904) 517-5404
3 in this area
41 Total Sales
Map
Source: realMLS (Northeast Florida Multiple Listing Service)
MLS Number: 2028839
APN: 165283-5800
- 2338 Reese Way
- 2601 Alexia Cir
- 2717 Cassia Ln
- 12715 Laurel Bay Dr
- 2378 Alexia Cir
- 2693 Cassia Ln
- 2670 Cassia Ln
- 2628 Cassia Ln
- 2943 Cassia Ln
- 2823 Cassia Ln
- 2458 Brook Park Way Unit 1
- 2883 Cassia Ln
- 12721 Costas Way
- 2211 Walnut Creek Ct S
- 2711 Tartus Dr
- 2729 Tartus Dr
- 2459 Karatas Ct
- 12366 Clear Lagoon Trail
- 2223 Heath Green Place S
- 2169 Saint Martins Dr W
