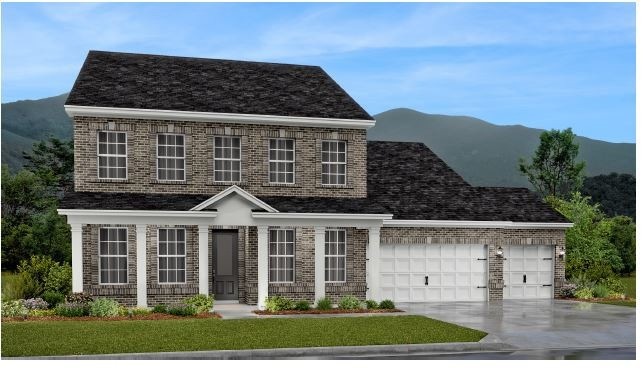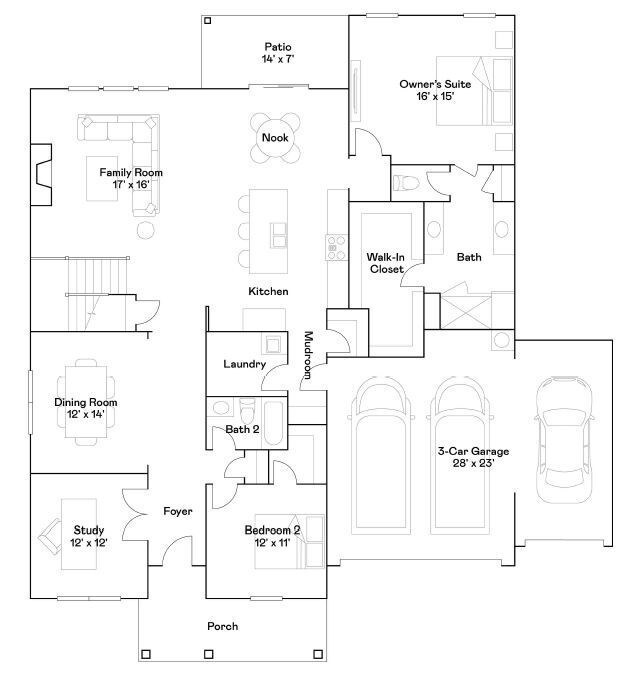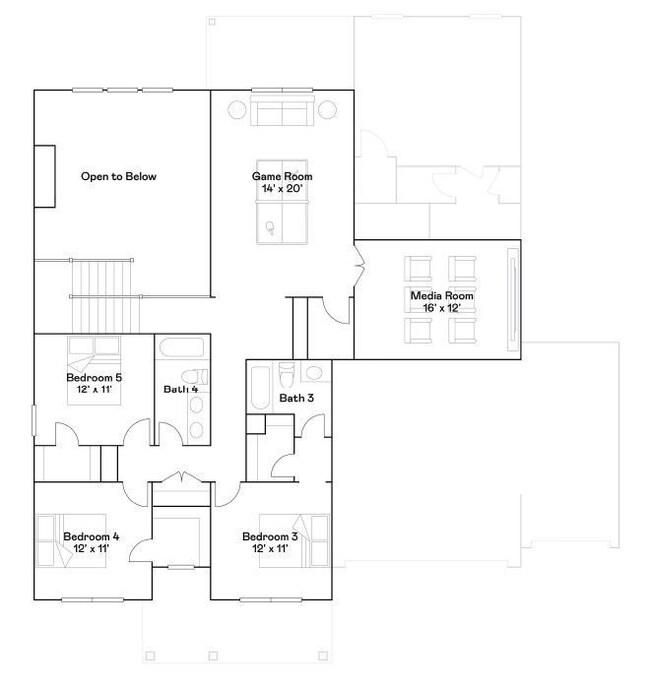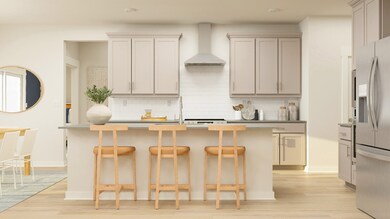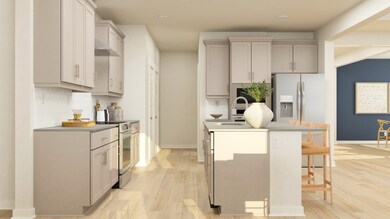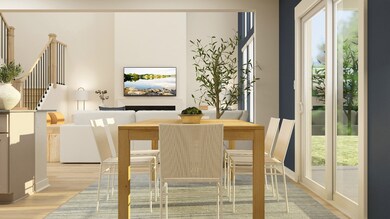
2672 Augusta Trace Dr Columbia, TN 38401
Highlights
- Traditional Architecture
- Community Pool
- Porch
- Great Room
- Double Oven
- 3 Car Attached Garage
About This Home
As of February 2025NEW Alpine Plan. 5 Beds and 4 bathrooms. 3 Car Garage with covered back porch. All Stainless Steel Kitchen Appliances, Wall Oven and Microwave and Cooktop Range with Range Hood. Quartz countertops in Kitchen and All Baths, Ceramic Tile in all baths and laundry room, Laundry Sink and Tile Backsplash in Kitchen, Under Cabinet Lighting, Window Blinds, Gas Fireplace,Tankless Water Heater, Ring Doorbell, Keyless Entry and Wireless Thermostat-EVERYTHING A NEW HOME SHOULD HAVE FOR NO ADDITIONAL CHARGES
Last Agent to Sell the Property
Lennar Sales Corp. Brokerage Phone: 6154768526 License #336841 Listed on: 11/25/2024

Home Details
Home Type
- Single Family
Year Built
- Built in 2025
HOA Fees
- $55 Monthly HOA Fees
Parking
- 3 Car Attached Garage
- Garage Door Opener
- Driveway
Home Design
- Traditional Architecture
- Brick Exterior Construction
- Slab Foundation
- Shingle Roof
Interior Spaces
- 3,547 Sq Ft Home
- Property has 2 Levels
- Gas Fireplace
- Great Room
- Living Room with Fireplace
Kitchen
- Double Oven
- Microwave
- Dishwasher
- Disposal
Flooring
- Carpet
- Tile
- Vinyl
Bedrooms and Bathrooms
- 5 Bedrooms | 2 Main Level Bedrooms
- Walk-In Closet
- 4 Full Bathrooms
- Low Flow Plumbing Fixtures
Home Security
- Smart Locks
- Smart Thermostat
- Outdoor Smart Camera
- Fire and Smoke Detector
Eco-Friendly Details
- No or Low VOC Paint or Finish
Outdoor Features
- Patio
- Porch
Schools
- Battle Creek Elementary School
- Battle Creek Middle School
- Battle Creek High School
Utilities
- Cooling Available
- Heating System Uses Natural Gas
Listing and Financial Details
- Tax Lot 21
Community Details
Overview
- $550 One-Time Secondary Association Fee
- Association fees include recreation facilities
- Drumwright Subdivision
Recreation
- Community Pool
Similar Homes in Columbia, TN
Home Values in the Area
Average Home Value in this Area
Property History
| Date | Event | Price | Change | Sq Ft Price |
|---|---|---|---|---|
| 02/26/2025 02/26/25 | Sold | $599,990 | -8.0% | $169 / Sq Ft |
| 11/26/2024 11/26/24 | Pending | -- | -- | -- |
| 11/25/2024 11/25/24 | For Sale | $651,990 | -0.2% | $184 / Sq Ft |
| 10/19/2024 10/19/24 | Pending | -- | -- | -- |
| 10/11/2024 10/11/24 | For Sale | $652,990 | -- | $184 / Sq Ft |
Tax History Compared to Growth
Agents Affiliated with this Home
-
Angela McAdams

Seller's Agent in 2025
Angela McAdams
Lennar Sales Corp.
(931) 797-5619
144 in this area
314 Total Sales
-
Lisa Progar

Buyer's Agent in 2025
Lisa Progar
Zach Taylor Real Estate
(615) 330-0540
2 in this area
44 Total Sales
-
Kelvey Benward

Seller's Agent in 2024
Kelvey Benward
Lennar Sales Corp.
(615) 498-9682
50 in this area
80 Total Sales
-
Mike Battistelli
M
Buyer's Agent in 2024
Mike Battistelli
luxeSOUTH Realty
(407) 221-4855
3 in this area
12 Total Sales
Map
Source: Realtracs
MLS Number: 2763860
- 2633 Augusta Trace Dr
- 2637 Augusta Trace Dr
- 2641 Augusta Trace Dr
- 2638 Augusta Trace Dr
- 2513 Williams Ridge Dr
- 2515 Williams Ridge Dr
- 2656 Augusta Trace Dr
- 2485 William's Ridge Dr
- 2516 William's Ridge Dr
- 2479 William's Ridge Dr
- 2648 Augusta Trace Dr
- 2650 Augusta Trace Dr
- 2482 William's Ridge Dr
- 2584 Bluestem Rd
- 1043 Bluestem Rd
- 1646 Bluestem Rd
- 1033 Bluestem Rd
- 1030 Bluestem Rd
- 2816 Bluestem Rd
- 1039 Bluestem Rd
