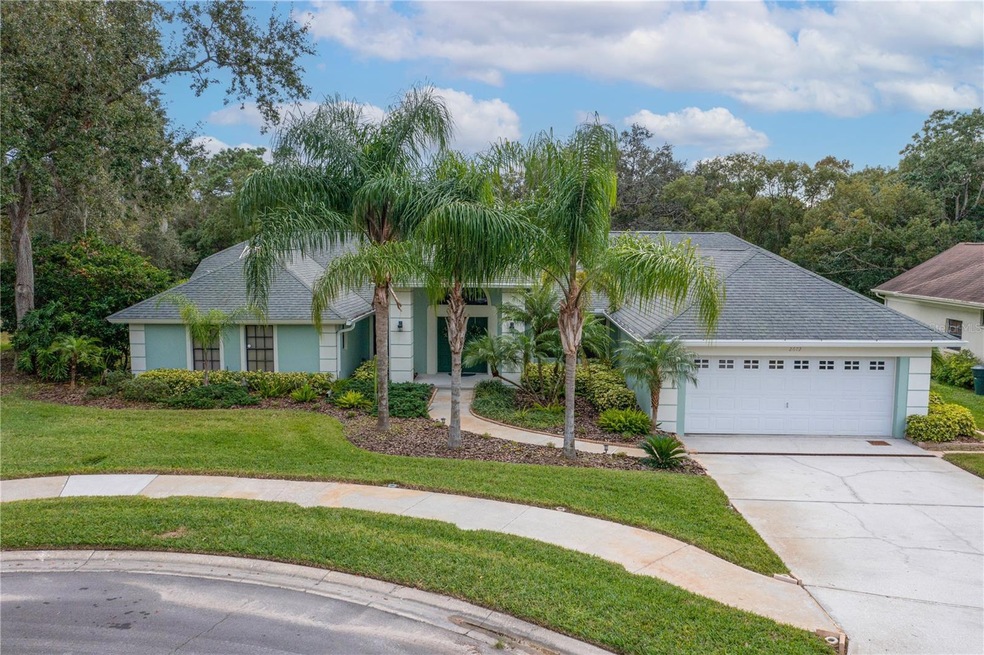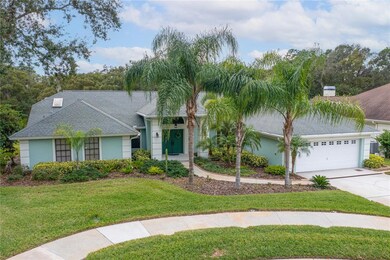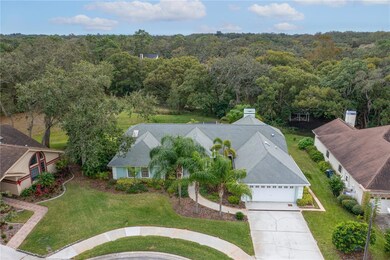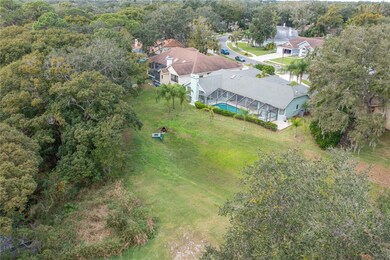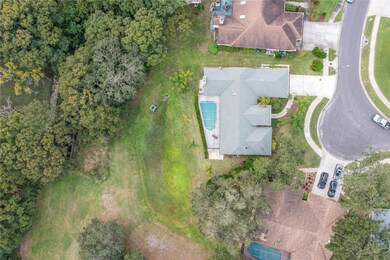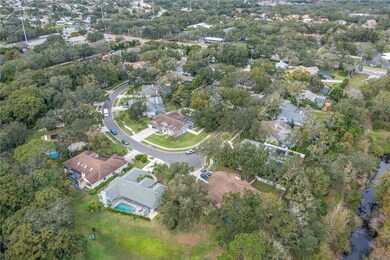
2672 Crystal Cir Dunedin, FL 34698
Spanish Trails NeighborhoodEstimated Value: $709,000 - $853,463
Highlights
- Screened Pool
- 0.75 Acre Lot
- Cathedral Ceiling
- View of Trees or Woods
- Family Room with Fireplace
- Outdoor Kitchen
About This Home
As of April 2024Welcome to one of the most incredible lots in the highly sought-after neighborhood of Waterford East! This spacious 4 Bedroom, 4 Full Bathroom, Pool Home with an oversized 2 Car garage features a SPRAWING 2,882 SQFT on .75 acres. Perfectly situated on a cul-de-sac, the beautiful conservation and retention pond views bring a true sense of space, serenity and privacy. Some of the most spectacular qualities of this home include large rooms with VAULTED CEILINGS and closets at every turn; and the MANY WINDOWS and SKYLIGHTS throughout which truly brings in this AMAZING VIEW and an ABUNDANCE OF NATURAL LIGHT! From the moment you enter, you’ll take in the sunlit pool reflections bouncing onto the vaulted ceiling of the expansive Living/Dining room with slider doors leading to the screen enclosed pool & lanai, which is plumbed for an outdoor kitchen! Looking for MULTIPLE ENSUITES in a SPLIT PLAN layout? You’ve found it!! Expressly unique to this home, 3 of the 4 bedrooms offer ensuite bathrooms…perfect for your large family, growing teens, in-law suites for multi-generational family living, or privacy for your visitors. The left side of the home offers its own HWH & HVAC systems that service the Master suite and second bedroom with ensuite. The MASTER BEDROOM is a huge ‘Suite’ unto itself! It offers a private door to the pool and multiple windows to take in the view as you wake each morning; and is complete with a 12-foot wall of closets, additional large walk-in closet and vanity/changing area that leads into the master ensuite with dual sinks, soaker tub with skylight above, walk-in shower and private water closet. The KITCHEN is in the center of the home and features newer LG stainless steel appliances & Broan hood vent, 2 large closet pantries, skylight, breakfast bar and dinette area with a door to the pool. The dinette leads to the warm and welcoming FAMILY ROOM with a wood burning fireplace and more amazing views from the wrap around windows! The final 2 Bedrooms are across from the kitchen with a full guest bathroom between. The bedroom to the right includes an ensuite bathroom with skylight and tub/shower combo. INDOOR LAUNDRY room with storage cabinets makes laundry time a breeze! The oversized garage includes a workbench, peg wall for all your tools, shelving and lots of storage space. Reclaimed water irrigation system functions like a charm! The west side of the home had settlement remediation 31 years ago in 1993, which was reinforced in 2023 for ultimate piece of mind. Additional Benefit in 2023 - Non-Flood Zone due to LOMA determination! HVAC Systems (2015 & 2021), HWH’s (2007 & 2021), Roof 2004 with 50-year shingles. Waterford East is an amazing, friendly community and is just minutes from the Dunedin Causeway & Honeymoon Island, Pinellas Trail, and Downtown Dunedin with its numerous restaurants, shops, entertainment & events! It really is the Perfect Home in the Perfect Location! See 3D Tour at: https://my.matterport.com/show/?m=nkfe5ELyJhR - Come see what all the fuss is about & make this your new home today! Bedroom Closet Type: Walk-in Closet (Primary Bedroom).
Last Agent to Sell the Property
SERENE REALTY LLC Brokerage Phone: 813-400-1058 License #3361155 Listed on: 02/10/2024
Home Details
Home Type
- Single Family
Est. Annual Taxes
- $5,614
Year Built
- Built in 1987
Lot Details
- 0.75 Acre Lot
- Near Conservation Area
- Cul-De-Sac
- North Facing Home
- Mature Landscaping
- Oversized Lot
- Irregular Lot
- Cleared Lot
HOA Fees
- $29 Monthly HOA Fees
Parking
- 2 Car Attached Garage
- Oversized Parking
- Workshop in Garage
- Garage Door Opener
- Driveway
Property Views
- Woods
- Pool
Home Design
- Slab Foundation
- Shingle Roof
- Concrete Siding
- Block Exterior
- Stucco
Interior Spaces
- 2,882 Sq Ft Home
- Cathedral Ceiling
- Ceiling Fan
- Skylights
- Wood Burning Fireplace
- Blinds
- Drapes & Rods
- Family Room with Fireplace
- Family Room Off Kitchen
- Combination Dining and Living Room
Kitchen
- Eat-In Kitchen
- Convection Oven
- Range with Range Hood
- Recirculated Exhaust Fan
- Ice Maker
- Dishwasher
Flooring
- Carpet
- Tile
Bedrooms and Bathrooms
- 4 Bedrooms
- Split Bedroom Floorplan
- Walk-In Closet
- 4 Full Bathrooms
Laundry
- Laundry Room
- Dryer
- Washer
Eco-Friendly Details
- Reclaimed Water Irrigation System
Pool
- Screened Pool
- In Ground Pool
- Gunite Pool
- Fence Around Pool
- Pool Lighting
Outdoor Features
- Covered patio or porch
- Outdoor Kitchen
- Rain Gutters
- Private Mailbox
Schools
- Garrison-Jones Elementary School
- Palm Harbor Middle School
- Dunedin High School
Utilities
- Forced Air Zoned Heating and Cooling System
- Heat Pump System
- Thermostat
- Underground Utilities
- Electric Water Heater
- High Speed Internet
- Cable TV Available
Community Details
- Douglas Webster Association, Phone Number (727) 809-2141
- Waterford East Subdivision
- The community has rules related to deed restrictions
Listing and Financial Details
- Visit Down Payment Resource Website
- Legal Lot and Block 10 / 0100
- Assessor Parcel Number 13-28-15-95075-000-0100
Ownership History
Purchase Details
Home Financials for this Owner
Home Financials are based on the most recent Mortgage that was taken out on this home.Purchase Details
Similar Homes in the area
Home Values in the Area
Average Home Value in this Area
Purchase History
| Date | Buyer | Sale Price | Title Company |
|---|---|---|---|
| Anderson Chelsea Elizabeth | $710,000 | Ark Title Services | |
| Roach John | -- | Attorney |
Mortgage History
| Date | Status | Borrower | Loan Amount |
|---|---|---|---|
| Open | Anderson Chelsea Elizabeth | $470,000 |
Property History
| Date | Event | Price | Change | Sq Ft Price |
|---|---|---|---|---|
| 04/15/2024 04/15/24 | Sold | $710,000 | -5.3% | $246 / Sq Ft |
| 03/25/2024 03/25/24 | Pending | -- | -- | -- |
| 02/23/2024 02/23/24 | For Sale | $750,000 | 0.0% | $260 / Sq Ft |
| 02/18/2024 02/18/24 | Pending | -- | -- | -- |
| 02/10/2024 02/10/24 | For Sale | $750,000 | -- | $260 / Sq Ft |
Tax History Compared to Growth
Tax History
| Year | Tax Paid | Tax Assessment Tax Assessment Total Assessment is a certain percentage of the fair market value that is determined by local assessors to be the total taxable value of land and additions on the property. | Land | Improvement |
|---|---|---|---|---|
| 2024 | $5,614 | $593,919 | $237,069 | $356,850 |
| 2023 | $5,614 | $375,878 | $142,444 | $233,434 |
| 2022 | $5,005 | $319,713 | $142,444 | $177,269 |
| 2021 | $4,463 | $241,207 | $0 | $0 |
| 2020 | $4,396 | $234,270 | $0 | $0 |
| 2019 | $4,316 | $227,928 | $69,397 | $158,531 |
| 2018 | $4,280 | $227,585 | $0 | $0 |
| 2017 | $6,198 | $333,576 | $0 | $0 |
| 2016 | $5,969 | $336,334 | $0 | $0 |
| 2015 | $5,190 | $257,542 | $0 | $0 |
| 2014 | $4,910 | $254,707 | $0 | $0 |
Agents Affiliated with this Home
-
Linda Imburgia

Seller's Agent in 2024
Linda Imburgia
SERENE REALTY LLC
(727) 744-8465
1 in this area
51 Total Sales
-
Karen King

Buyer's Agent in 2024
Karen King
KELLER WILLIAMS REALTY- PALM H
(561) 351-2294
1 in this area
16 Total Sales
Map
Source: Stellar MLS
MLS Number: T3503755
APN: 13-28-15-95075-000-0100
- 1800 Salem Ct
- 1655 Canopy Oaks Blvd
- 2725 Onizuka Ct
- 2011 Water Wheel Ct
- 1326 Moss Dr
- 2550 Rolling View Dr
- 1486 Loman Ct
- 924 Highview Dr
- 2202 Highwood Ct
- 2615 Jarvis Cir
- 940 Woodland Dr
- 921 Woodland Dr
- 3451 Pine St
- 2220 Elizabeth Way
- 914 Woodland Dr
- 1302 Almaria Ct
- 2050 Nigels Dr
- 956 Franklin Ct
- 954 Franklin Ct
- 800 Belted Kingfisher Dr S
- 2672 Crystal Cir
- 2669 Crystal Cir
- 2674 Crystal Cir
- 2667 Crystal Cir
- 2666 Crystal Cir
- 2676 Crystal Cir
- 2665 Crystal Cir
- 2677 Crystal Cir
- 2678 Crystal Cir
- 1778 Cross Creek Way W
- 2664 Crystal Cir
- 2663 Crystal Cir
- 1774 Cross Creek Way W
- 2681 Crystal Cir
- 2662 Crystal Cir
- 1770 Cross Creek Way W
- 2680 Crystal Cir
- 1810 Cross Creek Way E
- 2661 Crystal Cir
- 2685 Crystal Cir
