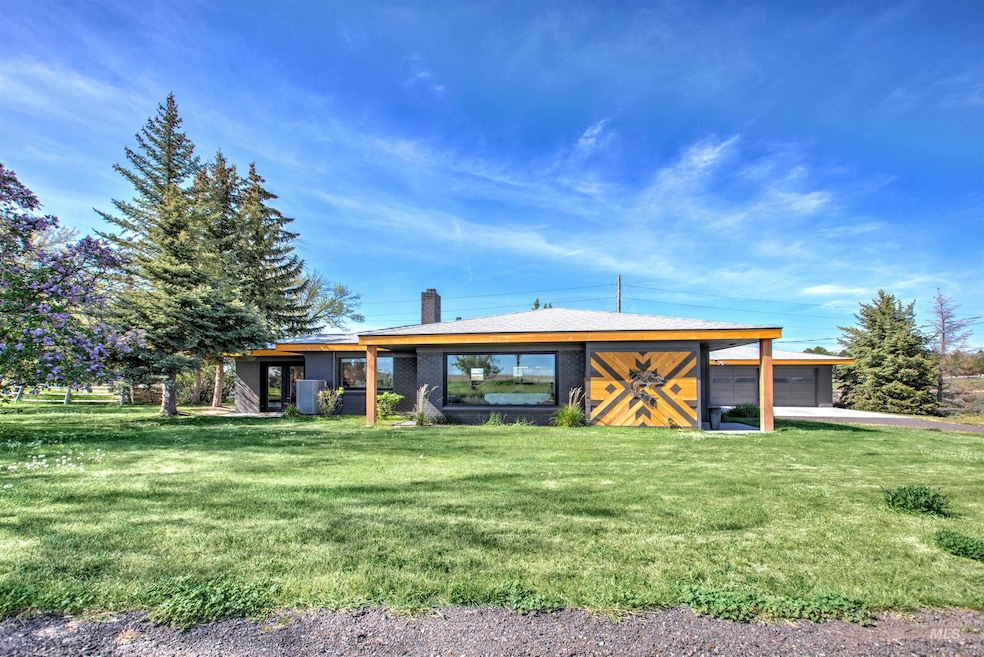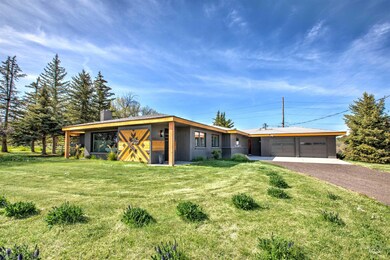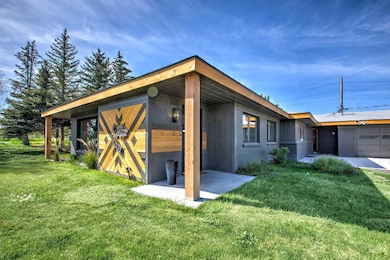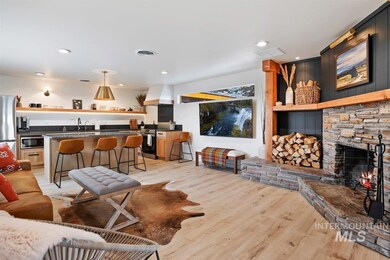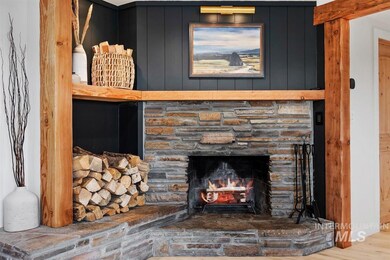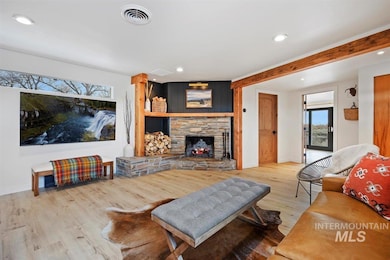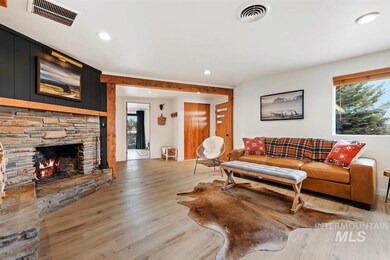
$899,900
- 3 Beds
- 3 Baths
- 3,048 Sq Ft
- 4139 Creekview Dr
- Twin Falls, ID
Discover tranquility in this custom-built log home nestled amidst two acres of serene landscape. Enjoy breathtaking canyon views and the soothing sounds of Rock Creek Canyon from your private wrap-around deck. Step inside to a warm and inviting interior featuring soaring ceilings, a floor-to-ceiling fireplace, and abundant natural light. The spacious layout includes three bedrooms and three
Jason McCurdy Silvercreek Realty Group
