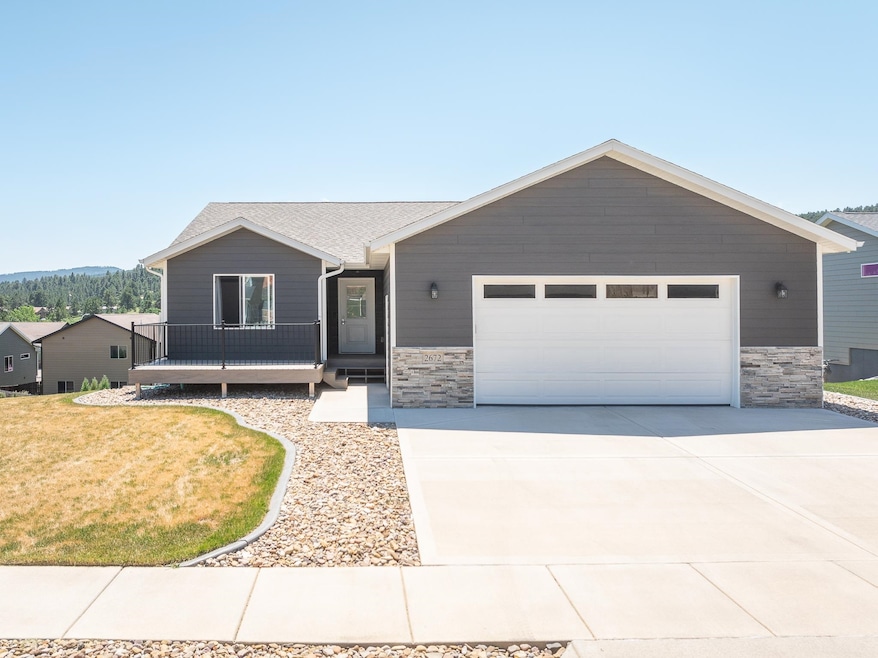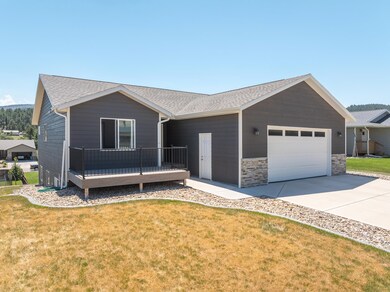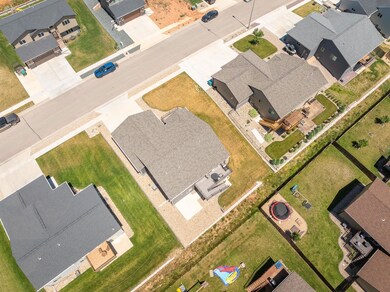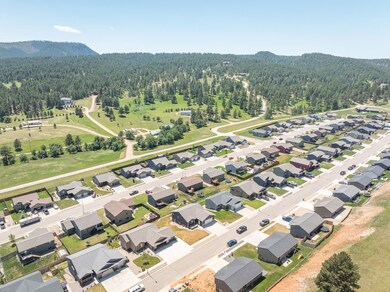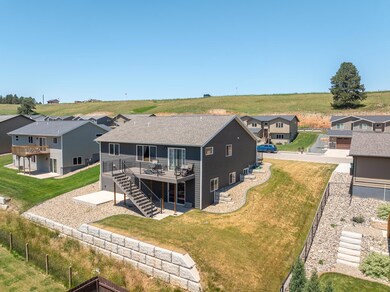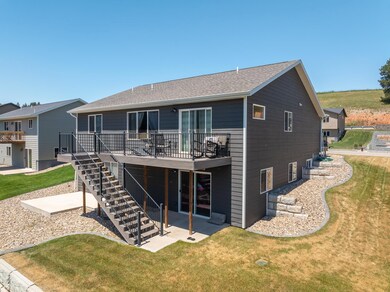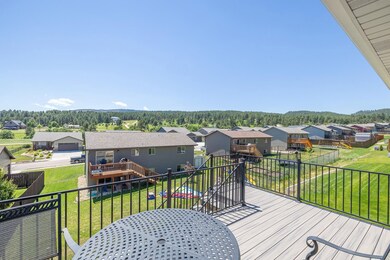
2672 Meadows Dr Sturgis, SD 57785
Highlights
- Deck
- Ranch Style House
- Lawn
- Vaulted Ceiling
- Mud Room
- 2 Car Attached Garage
About This Home
As of June 2025Welcome home! An amazing opportunity to own one of the coveted ranch style homes in Dolan Creek Estates-featuring 4 bedrooms, 3 full baths, spacious foyer entry and main floor laundry. Vaulted ceilings and light modern colors keep the great room bright and airy. High quality stainless steel appliances dress up the kitchen & the pantry makes for amazing storage tucked away. The dining nook adds character & the perfect spot to catch glimpses of the sky & city lights through the transom window. This homes also offers the largest size 2 car (26x26) garage offered when built. Take in the views of town & our Pindersoa pine covered Black Hills from your massive maintenance free deck, just off the dining room. It includes steps down to the patios & yard. When the sun is too hot for the back deck, make your way to the front one! The primary bedroom window faces the backyard and hills for a lovely view, in addition to quiet. This floor plan offers a massive primary closet just off the en-suite bath-featuring double sinks. As you make your way downstairs, you’ll find a modern, stone covered fireplace & hearth in the 2nd living room to cozy up during those cool South Dakota winters. At the end of the carpeted living room is the perfect bonus area featuring vinyl flooring & a sliding door walks out to the 8x8 patio & the 2nd 10x10 patios is already wired with 220v for your hot tub! 2 more basement bedrooms feel like main floor rooms as grading allowed for no window wells.
Last Agent to Sell the Property
The Real Estate Center of Sturgis License #13660 Listed on: 06/27/2024
Last Buyer's Agent
NON MEMBER
NON-MEMBER OFFICE
Home Details
Home Type
- Single Family
Est. Annual Taxes
- $6,079
Year Built
- Built in 2018
Lot Details
- 7,841 Sq Ft Lot
- Sprinkler System
- Lawn
- Subdivision Possible
Parking
- 2 Car Attached Garage
- Garage Door Opener
Home Design
- Ranch Style House
- Frame Construction
- Composition Roof
Interior Spaces
- 2,366 Sq Ft Home
- Vaulted Ceiling
- Ceiling Fan
- Gas Log Fireplace
- Double Pane Windows
- Vinyl Clad Windows
- Mud Room
- Family Room with Fireplace
- Fire and Smoke Detector
- Basement
Kitchen
- Electric Oven or Range
- Range Hood
- <<microwave>>
- Dishwasher
Flooring
- Carpet
- Vinyl
Bedrooms and Bathrooms
- 4 Bedrooms
- Walk-In Closet
- Bathroom on Main Level
- 3 Full Bathrooms
Laundry
- Laundry Room
- Laundry on main level
- Dryer
- Washer
Outdoor Features
- Deck
- Open Patio
- Exterior Lighting
- Stoop
Utilities
- Refrigerated and Evaporative Cooling System
- Forced Air Heating System
- Heating System Uses Natural Gas
- 220 Volts
- Gas Water Heater
- Cable TV Available
Community Details
- Community Playground
Ownership History
Purchase Details
Home Financials for this Owner
Home Financials are based on the most recent Mortgage that was taken out on this home.Purchase Details
Home Financials for this Owner
Home Financials are based on the most recent Mortgage that was taken out on this home.Similar Homes in Sturgis, SD
Home Values in the Area
Average Home Value in this Area
Purchase History
| Date | Type | Sale Price | Title Company |
|---|---|---|---|
| Interfamily Deed Transfer | -- | First American Title | |
| Warranty Deed | $269,000 | None Available |
Mortgage History
| Date | Status | Loan Amount | Loan Type |
|---|---|---|---|
| Open | $240,094 | VA | |
| Closed | $241,987 | New Conventional |
Property History
| Date | Event | Price | Change | Sq Ft Price |
|---|---|---|---|---|
| 06/30/2025 06/30/25 | Sold | $427,000 | -4.0% | $182 / Sq Ft |
| 05/27/2025 05/27/25 | Pending | -- | -- | -- |
| 05/12/2025 05/12/25 | Price Changed | $445,000 | -5.3% | $190 / Sq Ft |
| 04/28/2025 04/28/25 | Price Changed | $470,000 | -5.1% | $201 / Sq Ft |
| 04/15/2025 04/15/25 | Price Changed | $495,000 | -3.4% | $211 / Sq Ft |
| 03/11/2025 03/11/25 | Price Changed | $512,500 | -0.5% | $219 / Sq Ft |
| 02/19/2025 02/19/25 | Price Changed | $515,000 | -1.9% | $220 / Sq Ft |
| 01/29/2025 01/29/25 | For Sale | $525,000 | +8.2% | $224 / Sq Ft |
| 08/09/2024 08/09/24 | Sold | $485,000 | -5.7% | $205 / Sq Ft |
| 07/23/2024 07/23/24 | Pending | -- | -- | -- |
| 06/27/2024 06/27/24 | For Sale | $514,500 | +91.3% | $217 / Sq Ft |
| 02/21/2019 02/21/19 | Sold | $269,000 | +12.1% | $114 / Sq Ft |
| 11/24/2018 11/24/18 | For Sale | $239,900 | -- | $101 / Sq Ft |
Tax History Compared to Growth
Tax History
| Year | Tax Paid | Tax Assessment Tax Assessment Total Assessment is a certain percentage of the fair market value that is determined by local assessors to be the total taxable value of land and additions on the property. | Land | Improvement |
|---|---|---|---|---|
| 2024 | $6,387 | $396,251 | $43,500 | $352,751 |
| 2023 | $6,079 | $358,456 | $43,500 | $314,956 |
| 2022 | $4,980 | $278,524 | $36,250 | $242,274 |
| 2021 | $5,069 | $266,987 | $36,250 | $230,737 |
| 2020 | $4,164 | $250,094 | $36,250 | $213,844 |
| 2019 | $4,164 | $201,000 | $36,250 | $164,750 |
Agents Affiliated with this Home
-
Cheri St Pierre

Seller's Agent in 2025
Cheri St Pierre
Berkshire Hathaway HomeServices Midwest Realty - Sioux Falls
(605) 390-2481
16 in this area
203 Total Sales
-
N
Buyer's Agent in 2025
Non-Members Sales
Non-Member Sales
-
LIZ CLEMENT
L
Seller's Agent in 2024
LIZ CLEMENT
The Real Estate Center of Sturgis
(605) 920-0211
19 in this area
36 Total Sales
-
N
Buyer's Agent in 2024
NON MEMBER
NON-MEMBER OFFICE
-
Krysti Schulz

Seller's Agent in 2019
Krysti Schulz
The Real Estate Center of Sturgis
(605) 490-2638
94 in this area
145 Total Sales
-
Bill Phillips

Seller Co-Listing Agent in 2019
Bill Phillips
The Real Estate Center of Sturgis
(605) 347-9300
81 in this area
110 Total Sales
Map
Source: Mount Rushmore Area Association of REALTORS®
MLS Number: 80773
APN: 01.GG.03.36
- 2678 Meadows Dr
- 2680 Meadows Dr
- 2660 Meadows Dr
- 2543 Meadows Dr
- 2514 Meadows Dr
- 2636 Meadows Dr
- 2321 Pipestone Dr
- 2315 Palisades Loop
- 2114 E Ida St
- 1900 Elk Rd
- TBD Ballpark Rd
- Lot 21A Elk Ct
- 1613 Elk Ct
- 1214 10th St
- 2407 Fox Rd
- 113 South Ave
- 109 David Dr
- 2108 Cooper Loop
- 1401 Blacktail Dr
- 2606 Badger Dr
