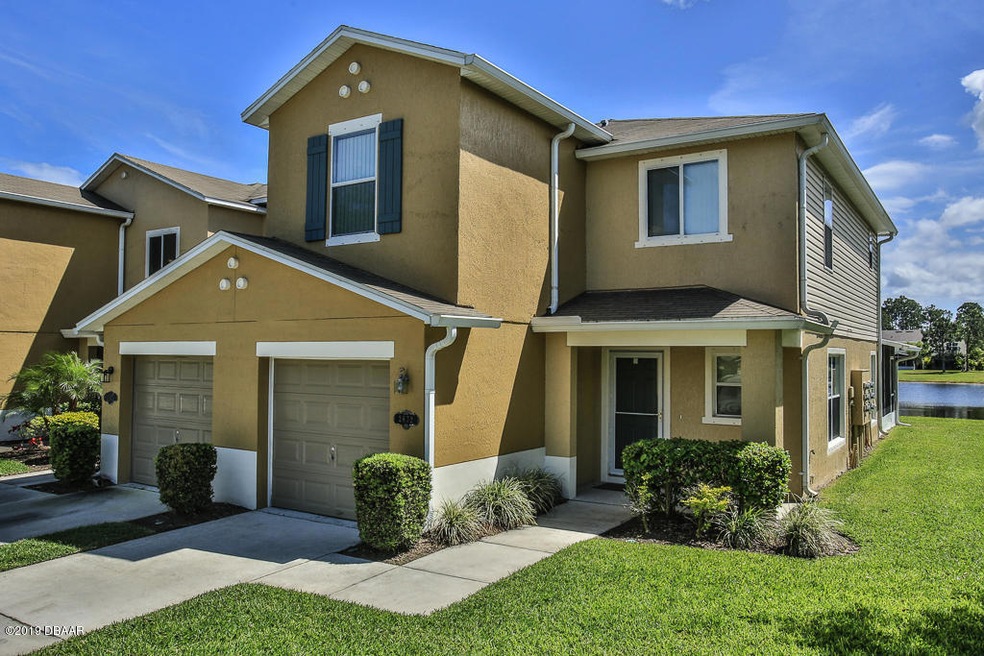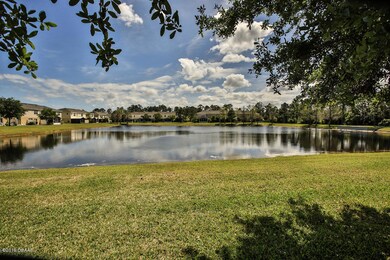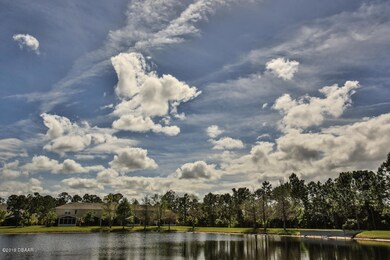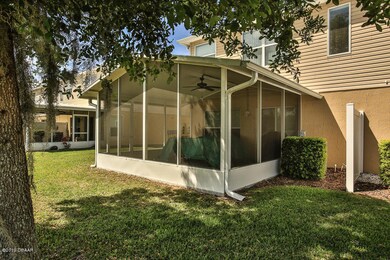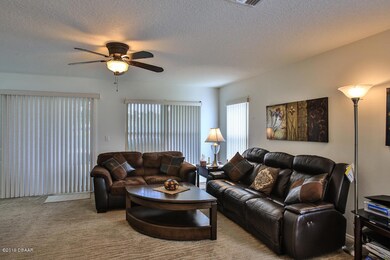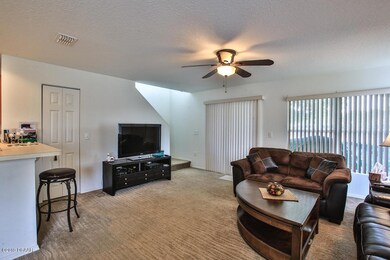
2672 Sicily Dr New Smyrna Beach, FL 32168
Sugar Mill NeighborhoodEstimated Value: $264,794 - $288,000
Highlights
- Lake Front
- Home fronts a pond
- 1 Car Attached Garage
- In Ground Pool
- Screened Porch
- Screened Patio
About This Home
As of May 2019VIEWS VIEWS VIEWS! Don't miss this end unit with a wall of windows & slider open to big 240 sq ft screened porch overlooking lake! The side windows bring lots of additional light in to this home! Kitchen with breakfast bar open to living & dining! A half bath finishes the downstairs! Upstairs master with beautiful views! Garden tub & shower in attached bath! 2 good size guest bedrooms & 2nd bath along with an upstairs laundry closet completes this great property! New carpet & blinds downstairs 2018! Air handler insides completely replaced 2019 (coils etc.) Screened porch 2015! Gutters! Summer will be here soon... you will enjoy splish splashing in the community pool!
Last Agent to Sell the Property
Lori Clark
Watson Realty Corp. License #0672231 Listed on: 04/02/2019
Home Details
Home Type
- Single Family
Est. Annual Taxes
- $2,602
Year Built
- Built in 2009
Lot Details
- Lot Dimensions are 29x100
- Home fronts a pond
- Lake Front
HOA Fees
- $155 Monthly HOA Fees
Parking
- 1 Car Attached Garage
Property Views
- Lake
- Pond
Home Design
- Shingle Roof
- Concrete Block And Stucco Construction
- Block And Beam Construction
Interior Spaces
- 1,452 Sq Ft Home
- 2-Story Property
- Ceiling Fan
- Living Room
- Dining Room
- Screened Porch
Kitchen
- Electric Range
- Microwave
- Dishwasher
- Disposal
Flooring
- Carpet
- Vinyl
Bedrooms and Bathrooms
- 3 Bedrooms
Laundry
- Dryer
- Washer
Outdoor Features
- In Ground Pool
- Screened Patio
Additional Features
- Accessible Common Area
- Central Heating and Cooling System
Listing and Financial Details
- Assessor Parcel Number 7315-04-18-0060
Community Details
Overview
- Association fees include ground maintenance, maintenance structure
- Not On The List Subdivision
- On-Site Maintenance
Recreation
- Community Pool
Ownership History
Purchase Details
Home Financials for this Owner
Home Financials are based on the most recent Mortgage that was taken out on this home.Purchase Details
Similar Homes in New Smyrna Beach, FL
Home Values in the Area
Average Home Value in this Area
Purchase History
| Date | Buyer | Sale Price | Title Company |
|---|---|---|---|
| Miller Melissa Ann | $184,000 | Southern Title Hldg Co Llc | |
| Koenig Helmut | $115,000 | First American Title |
Mortgage History
| Date | Status | Borrower | Loan Amount |
|---|---|---|---|
| Open | Miller Melissa Ann | $165,600 |
Property History
| Date | Event | Price | Change | Sq Ft Price |
|---|---|---|---|---|
| 05/10/2019 05/10/19 | Sold | $184,000 | 0.0% | $127 / Sq Ft |
| 05/10/2019 05/10/19 | Pending | -- | -- | -- |
| 04/02/2019 04/02/19 | For Sale | $184,000 | -- | $127 / Sq Ft |
Tax History Compared to Growth
Tax History
| Year | Tax Paid | Tax Assessment Tax Assessment Total Assessment is a certain percentage of the fair market value that is determined by local assessors to be the total taxable value of land and additions on the property. | Land | Improvement |
|---|---|---|---|---|
| 2025 | $3,559 | $244,709 | $31,500 | $213,209 |
| 2024 | $3,559 | $242,688 | $31,500 | $211,188 |
| 2023 | $3,559 | $227,751 | $31,500 | $196,251 |
| 2022 | $3,100 | $186,961 | $11,550 | $175,411 |
| 2021 | $2,899 | $157,979 | $11,550 | $146,429 |
| 2020 | $2,829 | $153,669 | $16,275 | $137,394 |
| 2019 | $2,850 | $157,799 | $13,230 | $144,569 |
| 2018 | $2,602 | $135,958 | $3,780 | $132,178 |
| 2017 | $2,439 | $122,356 | $3,780 | $118,576 |
| 2016 | $2,359 | $108,843 | $0 | $0 |
| 2015 | $2,177 | $96,764 | $0 | $0 |
| 2014 | $2,046 | $92,005 | $0 | $0 |
Agents Affiliated with this Home
-
L
Seller's Agent in 2019
Lori Clark
Watson Realty Corp.
-
Jon Perog

Buyer's Agent in 2019
Jon Perog
PMC Real Estate
(386) 957-4593
8 in this area
94 Total Sales
Map
Source: Daytona Beach Area Association of REALTORS®
MLS Number: 1055831
APN: 7315-04-18-0060
- 564 Mount Olympus Blvd
- 2689 Sicily Dr
- 567 Mount Olympus Blvd
- 612 Mount Olympus Blvd
- 2681 Carthage Dr
- 521 Mount Olympus Blvd
- 2707 Atlantis Dr
- 519 Aeolian Dr
- 511 Mount Olympus Blvd
- 532 White Coral Ln
- 679 Mount Olympus Blvd
- 569 Armoyan Way
- 570 Armoyan Way
- 2907 Sime St
- 418 Armoyan Way
- 2672 Star Coral Ln
- 2919 Sime St
- 2818 Taton Trace
- 439 Sarah Nicole Way
- 2987 Gibraltar Blvd
- 2672 Sicily Dr
- 2670 Sicily Dr
- 2668 Sicily Dr
- 2680 Sicily Dr
- 2682 Sicily Dr
- 2664 Sicily Dr
- 2662 Sicily Dr
- 2684 Sicily Dr
- 2686 Sicily Dr
- 2660 Sicily Dr
- 2688 Sicily Dr
- 2671 Sicily Dr
- 2667 Sicily Dr
- 2690 Sicily Dr Unit 535
- 2665 Sicily Dr
- 2663 Sicily Dr
- 2661 Sicily Dr
- 572 Mount Olympus Blvd
- 574 Mount Olympus Blvd
