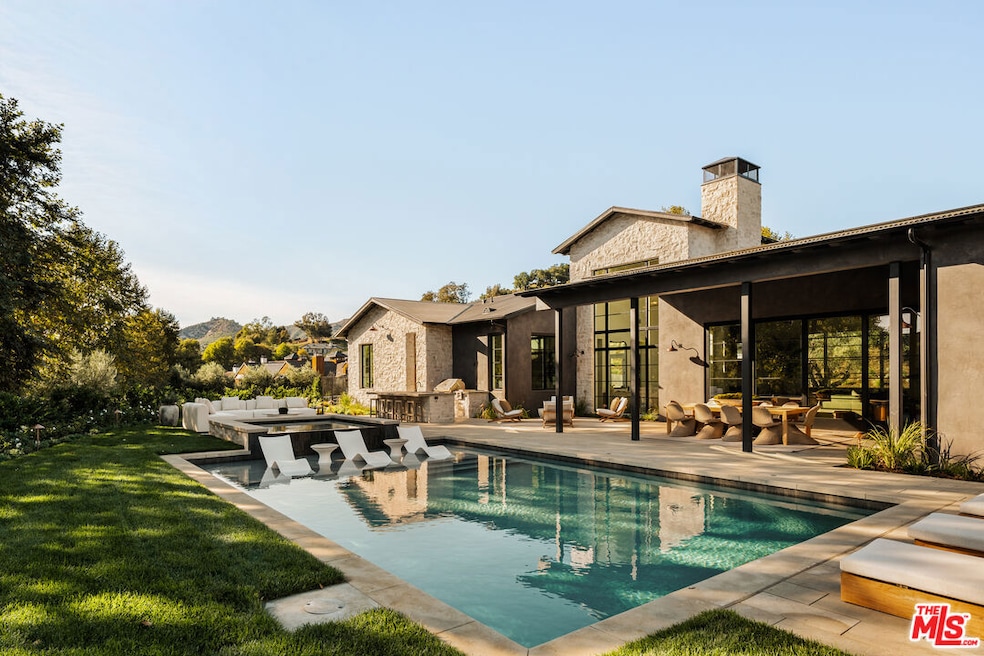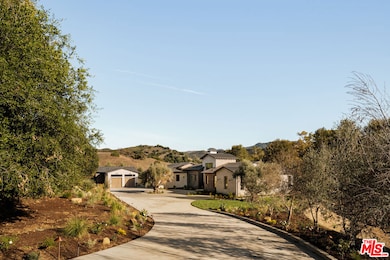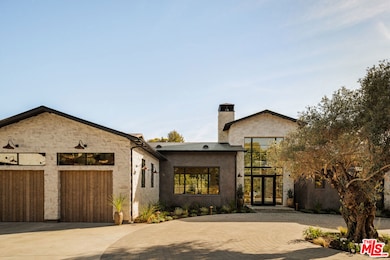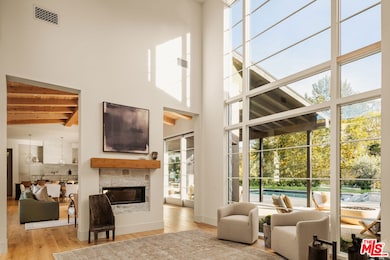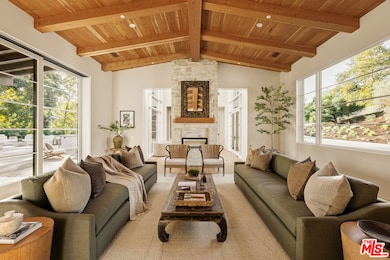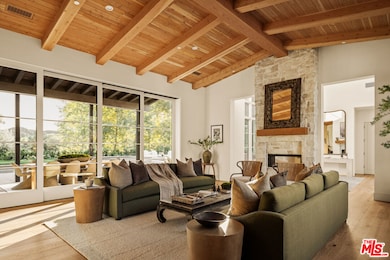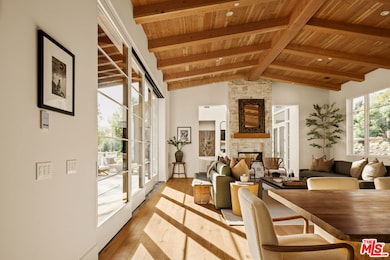26721 Mulholland Hwy Calabasas, CA 91302
Santa Monica Mountains NeighborhoodEstimated payment $38,211/month
Highlights
- Guest House
- New Construction
- Automatic Gate
- Horses Allowed On Property
- In Ground Pool
- View of Trees or Woods
About This Home
Tucked beyond a long, private drive within the exclusive gates of Malibu Valley Estates, this newly completed Modern Ranch estate reimagines California countryside living with a warm and contemporary refinement. Framed by the rolling hills of the Santa Monica Mountains, the residence is the latest work by one of Southern California's most meticulous luxury builders, showcasing an elevated palette of natural stone, light wood, and bespoke finishes that celebrate texture, scale, and serenity. Set on approximately 1.7 acres behind its own secondary gates, the 6,000+ SF single-story compound spans 12 - 26 ft ceilings and is thoughtfully composed of a Main Residence, Junior ADU, and full Guest House, ideal for multi-generational living, long-term guests, or dedicated office/studio spaces with complete privacy. Designed to embrace an authentic indoor-outdoor flow, the interiors feature artisanal craftsmanship displayed through expansive stone accents, wide-plank engineered hardwood, custom millwork, solid-core doors, and floor-to-ceiling walls of glass that blur the line between home and nature. At the heart of the residence is a dramatic great room and an impeccably curated chef's kitchen outfitted with Gaggenau and Thermador professional appliances, an oversized eat-in island, marble countertops, and a walk-in pantry designed for both intimate living and grand-scale entertaining. The primary suite is its own sanctuary, offering 12 - foot ceilings, a fireplace, a spa-inspired bathroom with dual vanities, a soaking tub, and a generous shower wrapped in stone. Outdoor living unfolds across multiple destinations, covered patios, an expansive poolside terrace with a full outdoor kitchen and pool bath, a romantic fire-pit lounge, and spacious lawns surrounded by mature landscaping. A lower portion of the lot provides the rare possibility to accommodate recreational amenities just moments from nearby riding trails and a renowned hunter/jumper center. A striking and secluded retreat only a short drive to Pacific Coast Highway, US-101, Erewhon, Old Town Calabasas, and the region's best hiking and biking, this estate offers a rare opportunity to experience handcrafted luxury, nature, and privacy without compromising proximity. A true legacy property, timeless, refined, and thoughtfully built for those who value exceptional living.
Open House Schedule
-
Sunday, November 23, 20251:00 to 4:00 pm11/23/2025 1:00:00 PM +00:0011/23/2025 4:00:00 PM +00:00Add to Calendar
Home Details
Home Type
- Single Family
Est. Annual Taxes
- $8,839
Year Built
- Built in 2025 | New Construction
Lot Details
- 1.8 Acre Lot
- Gated Home
- Sprinkler System
- Property is zoned LCA11*
HOA Fees
- $607 Monthly HOA Fees
Property Views
- Woods
- Canyon
- Mountain
- Hills
Home Design
- Farmhouse Style Home
Interior Spaces
- 6,218 Sq Ft Home
- 1-Story Property
- Built-In Features
- High Ceiling
- Two Way Fireplace
- Double Pane Windows
- Double Door Entry
- French Doors
- Great Room
- Living Room with Fireplace
- 2 Fireplaces
- Dining Room
- Home Office
Kitchen
- Breakfast Bar
- Walk-In Pantry
- Double Oven
- Gas and Electric Range
- Range Hood
- Freezer
- Dishwasher
- Kitchen Island
- Disposal
Flooring
- Engineered Wood
- Stone
- Marble
- Tile
Bedrooms and Bathrooms
- 7 Bedrooms
- Fireplace in Primary Bedroom
- Walk-In Closet
- Powder Room
- Maid or Guest Quarters
- Soaking Tub
Laundry
- Laundry Room
- Dryer
- Washer
Home Security
- Prewired Security
- Carbon Monoxide Detectors
- Fire and Smoke Detector
- Fire Sprinkler System
Parking
- 4 Car Garage
- Circular Driveway
- Automatic Gate
Pool
- In Ground Pool
- In Ground Spa
Outdoor Features
- Covered Patio or Porch
- Fire Pit
- Built-In Barbecue
- Rain Gutters
Utilities
- Zoned Heating and Cooling
- Tankless Water Heater
Additional Features
- Guest House
- Horses Allowed On Property
Community Details
- Service Entrance
- Security Service
Listing and Financial Details
- Assessor Parcel Number 4455-028-126
Map
Home Values in the Area
Average Home Value in this Area
Tax History
| Year | Tax Paid | Tax Assessment Tax Assessment Total Assessment is a certain percentage of the fair market value that is determined by local assessors to be the total taxable value of land and additions on the property. | Land | Improvement |
|---|---|---|---|---|
| 2025 | $8,839 | $780,300 | $780,300 | -- |
| 2024 | $8,839 | $765,000 | $765,000 | -- |
| 2023 | $17,627 | $1,560,600 | $1,560,600 | $0 |
| 2022 | $17,075 | $1,530,000 | $1,530,000 | $0 |
| 2021 | $7,128 | $607,456 | $607,456 | $0 |
| 2019 | $6,876 | $589,440 | $589,440 | $0 |
| 2018 | $6,803 | $577,883 | $577,883 | $0 |
Property History
| Date | Event | Price | List to Sale | Price per Sq Ft |
|---|---|---|---|---|
| 11/18/2025 11/18/25 | For Sale | $6,995,000 | -- | $1,125 / Sq Ft |
Purchase History
| Date | Type | Sale Price | Title Company |
|---|---|---|---|
| Grant Deed | $1,500,000 | First American Title Company O | |
| Grant Deed | -- | First American Title Company O |
Mortgage History
| Date | Status | Loan Amount | Loan Type |
|---|---|---|---|
| Open | $3,321,906 | Seller Take Back | |
| Closed | $3,321,906 | No Value Available |
Source: The MLS
MLS Number: 25619859
APN: 4455-028-126
- 26763 Mulholland Hwy
- 26773 Mulholland Hwy
- 26767 Mulholland Hwy
- 2470 Stokes Canyon Rd
- 2547 Stokes Canyon Rd
- 1667 Las Virgenes Canyon Rd Unit 9
- 2691 Country Ridge Rd
- 26094 Mulholland Hwy
- 0 Stokes Unit SR25037345
- 25700 Mulholland Hwy
- 715 Crater Camp Dr
- 3661 El Encanto Dr
- 1064 Meadows End Dr
- 730 Crater Camp Dr
- 821 Crater Camp Dr
- 25761 Vista Verde Dr
- 886 Camino Colibri
- 1101 Cold Canyon Rd
- 0 Stokes Canyon Rd Unit V1-31372
- 661 Cold Canyon Rd
- 25613 Mulholland Hwy
- 3831 N Orchid Ln Unit FL1-ID8199A
- 3831 N Orchid Ln Unit FL1-ID4320A
- 3831 N Orchid Ln Unit FL1-ID4018A
- 3831 N Orchid Ln Unit FL2-ID8198A
- 3831 N Orchid Ln Unit FL1-ID3483A
- 3831 N Orchid Ln Unit FL2-ID4143A
- 3831 N Orchid Ln Unit FL2-ID9202A
- 3831 N Orchid Ln Unit FL1-ID8663A
- 3831 N Orchid Ln Unit FL1-ID3486A
- 3831 N Orchid Ln Unit FL1-ID3847A
- 3831 N Orchid Ln Unit FL1-ID10351A
- 3831 N Orchid Ln Unit FL1-ID4957A
- 3831 N Orchid Ln
- 25761 Vista Verde Dr
- 1101 Cold Canyon Rd
- 3732 Park Colony Ct
- 26914 Deerweed Trail
- 2037 Delphine Ln
- 4040 Leighton Point Rd
