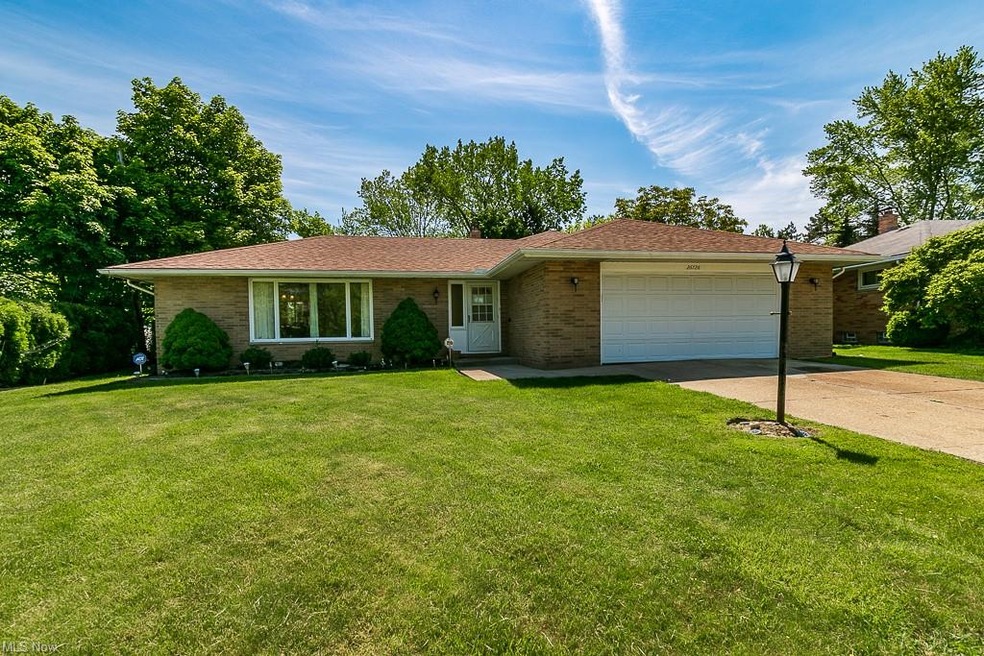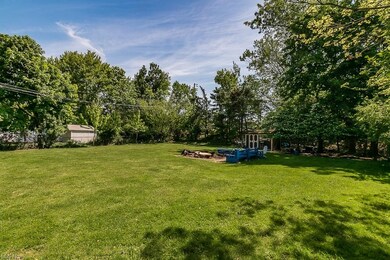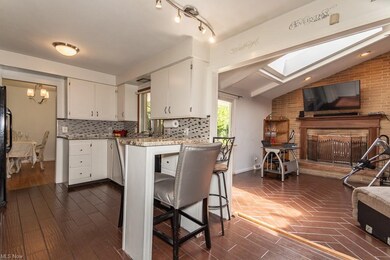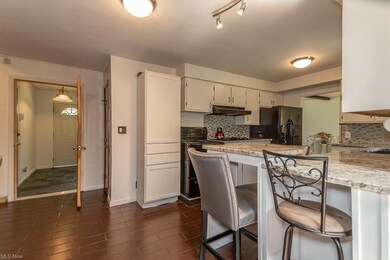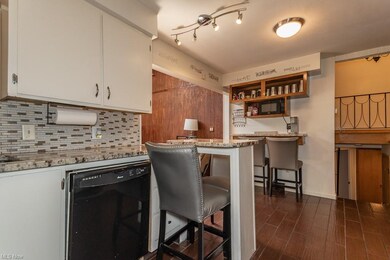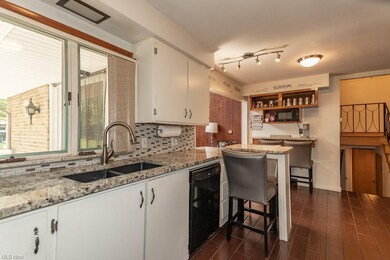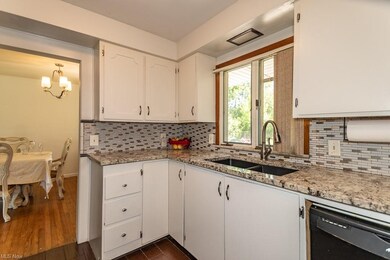
26726 Sandy Hill Dr Cleveland, OH 44143
Highlights
- Cape Cod Architecture
- 2 Car Direct Access Garage
- Wood Fence
- 1 Fireplace
- Forced Air Heating and Cooling System
About This Home
As of February 2025Take a look at this charming cape cod. This 4 bedroom, 2 bath home is move in ready. This home offers 3 levels of space. The main level has a newly updated kitchen with gorgeous granite counter tops. The second floor includes 3 bedrooms with a newly updated full bath. Gorgeous hardwood floors cover the main and second level. The fully finished basement includes a spacious 4th bedroom that has a full bath(recently updated) and a large closet. This room could also be an awesome office space that has views to the backyard. The large, private backyard includes a shed for more storage. Schedule your showing as this will not last.
Co-Listed By
Michael Seacrist
Deleted Agent License #2020006043
Home Details
Home Type
- Single Family
Year Built
- Built in 1964
Lot Details
- Wood Fence
Parking
- 2 Car Direct Access Garage
Home Design
- Cape Cod Architecture
- Asphalt Roof
- Vinyl Construction Material
Interior Spaces
- 1 Fireplace
- Range
- Finished Basement
Bedrooms and Bathrooms
- 4 Bedrooms
Utilities
- Forced Air Heating and Cooling System
- Heating System Uses Gas
Listing and Financial Details
- Assessor Parcel Number 661-12-131
Ownership History
Purchase Details
Home Financials for this Owner
Home Financials are based on the most recent Mortgage that was taken out on this home.Purchase Details
Home Financials for this Owner
Home Financials are based on the most recent Mortgage that was taken out on this home.Purchase Details
Home Financials for this Owner
Home Financials are based on the most recent Mortgage that was taken out on this home.Purchase Details
Purchase Details
Purchase Details
Purchase Details
Similar Homes in the area
Home Values in the Area
Average Home Value in this Area
Purchase History
| Date | Type | Sale Price | Title Company |
|---|---|---|---|
| Fiduciary Deed | $241,000 | Fast Tract Title | |
| Warranty Deed | $170,000 | Enterprise Title Agency | |
| Warranty Deed | $70,163 | Third Capital Title | |
| Sheriffs Deed | $45,000 | None Available | |
| Deed | -- | -- | |
| Deed | -- | -- | |
| Deed | -- | -- |
Mortgage History
| Date | Status | Loan Amount | Loan Type |
|---|---|---|---|
| Previous Owner | $12,570 | FHA | |
| Previous Owner | $152,625 | FHA | |
| Previous Owner | $149,000 | Credit Line Revolving |
Property History
| Date | Event | Price | Change | Sq Ft Price |
|---|---|---|---|---|
| 02/05/2025 02/05/25 | Sold | $241,000 | +0.4% | $102 / Sq Ft |
| 01/23/2025 01/23/25 | Pending | -- | -- | -- |
| 01/18/2025 01/18/25 | For Sale | $240,000 | +41.2% | $102 / Sq Ft |
| 07/29/2021 07/29/21 | Sold | $170,000 | +1.8% | $72 / Sq Ft |
| 06/17/2021 06/17/21 | Pending | -- | -- | -- |
| 06/09/2021 06/09/21 | For Sale | $167,000 | 0.0% | $71 / Sq Ft |
| 05/26/2021 05/26/21 | Pending | -- | -- | -- |
| 05/21/2021 05/21/21 | For Sale | $167,000 | +138.0% | $71 / Sq Ft |
| 02/03/2012 02/03/12 | Sold | $70,163 | -38.9% | $30 / Sq Ft |
| 01/09/2012 01/09/12 | Pending | -- | -- | -- |
| 04/16/2011 04/16/11 | For Sale | $114,900 | -- | $49 / Sq Ft |
Tax History Compared to Growth
Tax History
| Year | Tax Paid | Tax Assessment Tax Assessment Total Assessment is a certain percentage of the fair market value that is determined by local assessors to be the total taxable value of land and additions on the property. | Land | Improvement |
|---|---|---|---|---|
| 2024 | $4,589 | $61,250 | $13,230 | $48,020 |
| 2023 | $5,263 | $58,630 | $9,560 | $49,070 |
| 2022 | $5,221 | $58,625 | $9,555 | $49,070 |
| 2021 | $5,304 | $58,630 | $9,560 | $49,070 |
| 2020 | $4,989 | $50,540 | $8,230 | $42,320 |
| 2019 | $4,916 | $144,400 | $23,500 | $120,900 |
| 2018 | $3,632 | $50,540 | $8,230 | $42,320 |
| 2017 | $2,712 | $25,340 | $7,560 | $17,780 |
| 2016 | $2,386 | $25,340 | $7,560 | $17,780 |
| 2015 | $2,328 | $25,340 | $7,560 | $17,780 |
| 2014 | $2,328 | $24,850 | $7,420 | $17,430 |
Agents Affiliated with this Home
-

Seller's Agent in 2025
Keisha Wagner
Keller Williams Living
(440) 318-1620
5 in this area
264 Total Sales
-
C
Buyer's Agent in 2025
Carolyn Dille-Scroggins
Keller Williams Living
(216) 352-3962
1 in this area
60 Total Sales
-

Seller's Agent in 2021
Judie Crockett
Howard Hanna
(440) 897-7879
10 in this area
1,473 Total Sales
-
M
Seller Co-Listing Agent in 2021
Michael Seacrist
Deleted Agent
-

Buyer's Agent in 2021
Anita Arrington
New Era Real Estate Group, Inc.
(216) 798-8179
1 in this area
8 Total Sales
-
R
Seller's Agent in 2012
Russ Chapple
Deleted Agent
Map
Source: MLS Now
MLS Number: 4279180
APN: 661-12-131
- 127 Brush Rd
- VL Brush Rd
- 145 Richmond Rd
- 164 Richmond Rd
- 1670 Hillandale Dr
- 1759 Sunset Dr
- 1790 Skyline Dr
- 28030 Coolidge Dr
- 2811 Bishop Rd
- S/L 1 White Rd
- 2942 Legend Ln
- 1883 Skyline Dr
- 1551 Babbitt Rd
- 1552 E 254th St
- 2931 Bishop Rd
- 1445 Sulzer Ave
- 168 Richmond Rd
- 28835 Eddy Rd
- 25591 Chatworth Dr
- 1498 E 248th St
