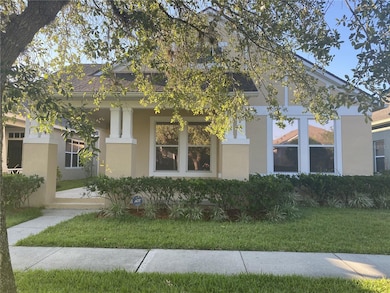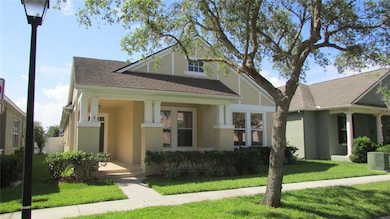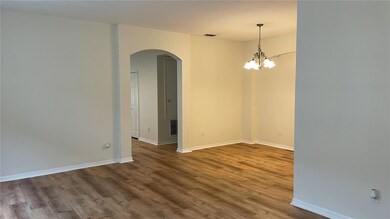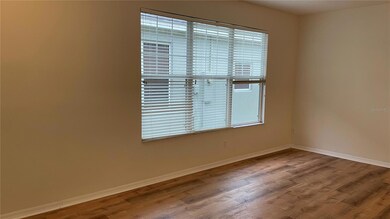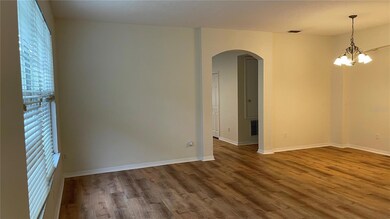2673 Rainbow Springs Ln Orlando, FL 32828
Highlights
- Senior Community
- Living Room
- Central Heating and Cooling System
- 2 Car Attached Garage
- Laundry Room
- Dining Room
About This Home
Come and enjoy the perfect home with the perfect lifestyle minutes walking distance from Avalon Park. From the welcoming front porch to the bright & open floor plan, enjoy the walk through your spacious living/dining room which is just perfect for entertaining friends or just relaxing with family. Decorative arches and niches add character and elegance to your future home. The large architectural open kitchen with island, 42" cabinets and eat-in nook, combined with family room and partially covered lanai will give you lots of room to stretch out and relax throughout the whole home. The master suite located just off the kitchen has master bath with garden tub, separate shower & walk in closet. The secondary rooms, located at the front of home offers great privacy for everyone. Walking distance to one of many community pools as well as schools, conservation areas, lakes, walking & biking trail, downtown businesses & restaurants. The community also offers racquetball, tennis courts, playgrounds, splash pad, soccer field and many more amenities. Close to major highways, UCF, Waterford Towne Center, major employers (Disney, Medical City, etc.) and of course the World-famous Florida beaches on the East & West Coast of the state.
Listing Agent
CHAMPIONS REALTY AND INVESTMENT INC Brokerage Phone: 407-429-4907 License #617819 Listed on: 03/09/2025
Home Details
Home Type
- Single Family
Est. Annual Taxes
- $6,483
Year Built
- Built in 2001
Parking
- 2 Car Attached Garage
Interior Spaces
- 1,947 Sq Ft Home
- 1-Story Property
- Ceiling Fan
- Family Room
- Living Room
- Dining Room
- Laundry Room
Kitchen
- Range
- Microwave
- Dishwasher
Bedrooms and Bathrooms
- 4 Bedrooms
- 2 Full Bathrooms
Schools
- Avalon Elementary School
- Avalon Middle School
- Timber Creek High School
Additional Features
- 5,254 Sq Ft Lot
- Central Heating and Cooling System
Listing and Financial Details
- Residential Lease
- Property Available on 4/1/25
- The owner pays for cable TV, internet
- $95 Application Fee
- Assessor Parcel Number 05-23-32-1001-04-290
Community Details
Overview
- Senior Community
- Property has a Home Owners Association
- Avalon Park Poa
- Avalon Park Village 03 47/96 Subdivision
Pet Policy
- No Pets Allowed
Map
Source: Stellar MLS
MLS Number: S5122307
APN: 05-2332-1001-04-290
- 2679 Rainbow Springs Ln
- 2718 Silver River Trail
- 2655 Rainbow Springs Ln
- 14252 Anastasia Ln
- 3363 Morelyn Crest Cir
- 14236 Golden Rain Tree Blvd
- 13122 Honey Locust Dr
- 13118 Honey Locust Dr
- 3500 Peppervine Dr
- 14461 Chinese Elm Dr
- 13028 Auburn Cove Ln
- 3752 Cleary Way
- 2164 Black Mangrove Dr
- 2246 Florida Soapberry Blvd
- 2419 Lacerta Dr
- 14643 Tanja King Blvd
- 3930 Cassia Dr
- 14306 Paradise Tree Dr
- 14312 Paradise Tree Dr
- 3813 Goldenglow Dr
- 2260 3 Rivers Dr
- 3680 Avalon Park Blvd E
- 3712 Avalon Park Blvd E
- 3712 Avalon Park Blvd E
- 3712 Avalon Park Blvd E
- 3963 Turow Ln
- 12001 Avalon Lake Dr
- 14666 Water Locust Dr
- 14711 Sapodilla Dr
- 14018 Mailer Blvd
- 16520 Deer Chase Loop
- 16618 Deer Chase Loop
- 13260 Phoenix Dr
- 2348 Wild Tamarind Blvd
- 14855 Hawksmoor Run Cir
- 16240 Old Ash Loop
- 16404 Cedar Crest Dr
- 16131 Old Ash Loop
- 16416 Cedar Crest Dr
- 1812 Crown Hill Blvd

