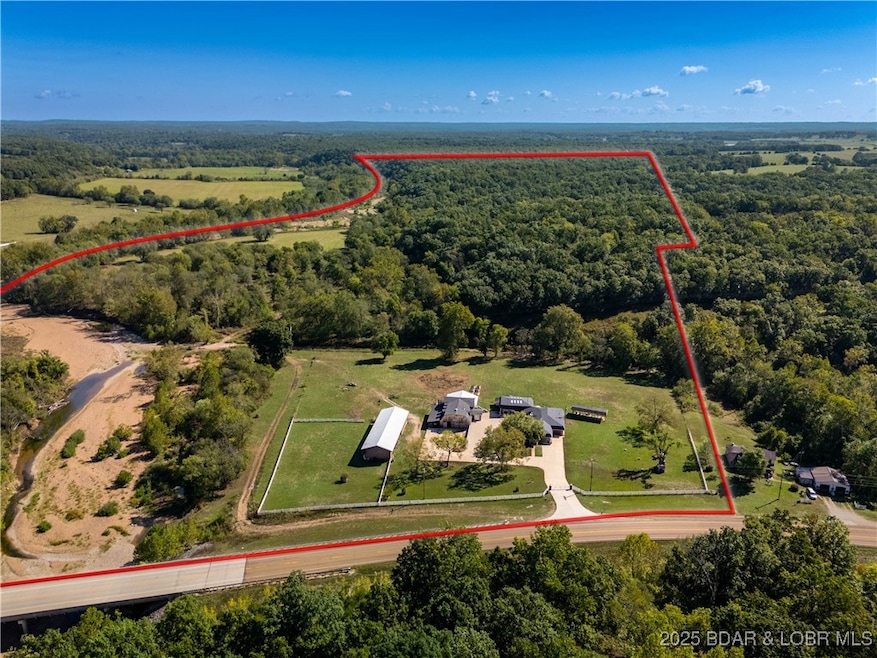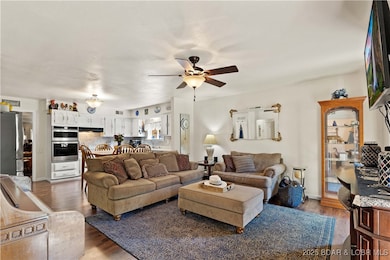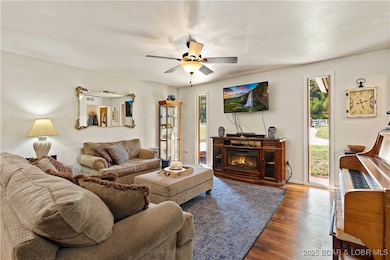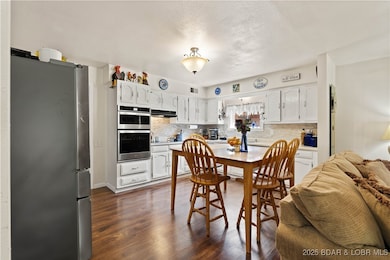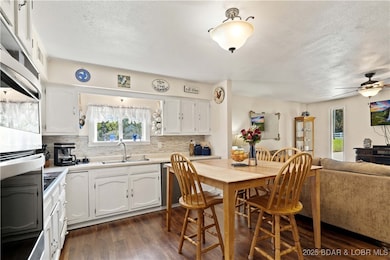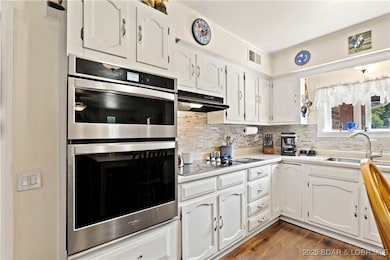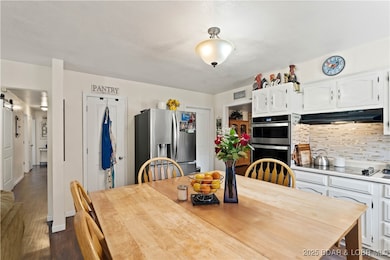2674 Highway 17 Crocker, MO 65452
Estimated payment $4,853/month
Highlights
- Indoor Pool
- Bluff on Lot
- Spring on Lot
- 130 Acre Lot
- Deck
- Wooded Lot
About This Home
130 Acres of History, Recreation & Country Living in Miller County! Discover a once-in-a-lifetime property along the Tavern Creek that blends rich Miller County, Missouri history w/ modern comfort. Spanning 130 acres of mixed pasture & timber, this land is steeped in heritage—site of a Civil War battle, a covered wagon trail, natural cave, springs, bluffs & established wild game food plots—a sportsman’s paradise & a historian’s dream. The gated estate features a spacious 5-bedroom, 2.5-bath home w/ luxury vinyl plank flooring, walk-in pantry & a huge family room centered around a wood-burning fireplace. A breezeway connects home to your private indoor pool house with hot tub and an outdoor kitchen—perfect for entertaining year-round. For hobby farmers, horse enthusiasts or entrepreneurs, the property includes a 40x100 rustic barn workshop with horse stalls, chicken coop, and loft that could be finished as a bunkhouse or office. A 30x100 Morton building provides equipment and hay storage. Whether you’re dreaming of a working farm, hunting retreat, family compound, or investment w/ endless recreational opportunities close to Lake of the Ozarks & Ft. Leonardwood, it checks the boxes.
Listing Agent
RE/MAX Lake of the Ozarks Brokerage Phone: (573) 302-2300 License #1999032010 Listed on: 10/02/2025
Co-Listing Agent
RE/MAX Lake of the Ozarks Brokerage Phone: (573) 302-2300 License #2018037786
Home Details
Home Type
- Single Family
Est. Annual Taxes
- $2,781
Lot Details
- 130 Acre Lot
- Creek or Stream
- Cross Fenced
- Bluff on Lot
- Open Lot
- Gentle Sloping Lot
- Wooded Lot
- Garden
Parking
- 2 Car Garage
- Parking Pad
- Running Water Available in Garage
- Parking Available
- Workshop in Garage
- Garage Door Opener
- Driveway
- Open Parking
Home Design
- Updated or Remodeled
- Brick or Stone Mason
- Slab Foundation
- Poured Concrete
- Shingle Roof
- Architectural Shingle Roof
- Wood Siding
Interior Spaces
- 2,868 Sq Ft Home
- 1-Story Property
- Furnished or left unfurnished upon request
- Ceiling Fan
- Skylights
- Wood Burning Fireplace
- Stone Fireplace
- Window Treatments
- Tile Flooring
- Property Views
Kitchen
- Walk-In Pantry
- Oven
- Cooktop
- Microwave
- Dishwasher
- Disposal
Bedrooms and Bathrooms
- 5 Bedrooms
- Walk-In Closet
- Walk-in Shower
Accessible Home Design
- Accessible Full Bathroom
- Low Threshold Shower
- Adaptable Bathroom Walls
- Visitor Bathroom
- Accessible Bedroom
- Accessible Common Area
- Accessible Kitchen
- Central Living Area
- Accessible Hallway
- Visitable
- Accessible Entrance
- Reinforced Floors
Pool
- Indoor Pool
- Outdoor Pool
- Spa
Outdoor Features
- Spring on Lot
- Deck
- Covered Patio or Porch
- Outdoor Kitchen
- Separate Outdoor Workshop
- Shed
- Playground
Utilities
- Ductless Heating Or Cooling System
- Forced Air Heating and Cooling System
- Heating System Uses Wood
- Private Water Source
- Well
- Septic Tank
- High Speed Internet
- TV Antenna
Additional Features
- Gray Water System
- Outside City Limits
Listing and Financial Details
- Exclusions: Personal Items, Furnishings, Decor
- Assessor Parcel Number 183006000000005000
Map
Home Values in the Area
Average Home Value in this Area
Tax History
| Year | Tax Paid | Tax Assessment Tax Assessment Total Assessment is a certain percentage of the fair market value that is determined by local assessors to be the total taxable value of land and additions on the property. | Land | Improvement |
|---|---|---|---|---|
| 2025 | $2,781 | $56,510 | $1,710 | $54,800 |
| 2024 | $2,781 | $51,910 | $1,580 | $50,330 |
| 2023 | $2,778 | $51,910 | $1,580 | $50,330 |
| 2022 | $2,775 | $51,910 | $1,580 | $50,330 |
| 2021 | $1,793 | $33,580 | $1,580 | $32,000 |
| 2020 | $1,835 | $33,100 | $1,580 | $31,520 |
| 2019 | $1,738 | $33,100 | $1,580 | $31,520 |
| 2018 | $1,787 | $33,100 | $1,580 | $31,520 |
| 2017 | $1,770 | $34,550 | $1,540 | $33,010 |
| 2016 | $1,657 | $34,550 | $0 | $0 |
| 2015 | -- | $34,580 | $0 | $0 |
| 2012 | -- | $28,030 | $0 | $0 |
Property History
| Date | Event | Price | List to Sale | Price per Sq Ft |
|---|---|---|---|---|
| 10/03/2025 10/03/25 | For Sale | $875,000 | -- | -- |
Purchase History
| Date | Type | Sale Price | Title Company |
|---|---|---|---|
| Warranty Deed | -- | None Available |
Mortgage History
| Date | Status | Loan Amount | Loan Type |
|---|---|---|---|
| Open | $280,000 | Commercial |
Source: Bagnell Dam Association of REALTORS®
MLS Number: 3580786
APN: 183007000000003000
- 49 Bennett Rd
- 2731 Highway Ee
- 2360 Missouri 17
- 431 Lombar St
- 416 Quail Run Rd
- 301 Roberts St
- 105/107 Lombar St
- 370 Tavern Creek Rd
- 442 Tavern Creek Rd
- 10704 Belle Rd
- 0 Tavern Creek Rd
- 00 Tavern Creek Rd
- 273 Highway 42
- 451 Tavern Creek Rd
- 0 Highway 17 Unit MIS25073540
- 0 Highway 17 Unit MIS25073533
- 580 Tavern Creek Rd
- 12 Bonnie Dr
- 10935 Barnard Rd
- 12375 Bluejay Rd
