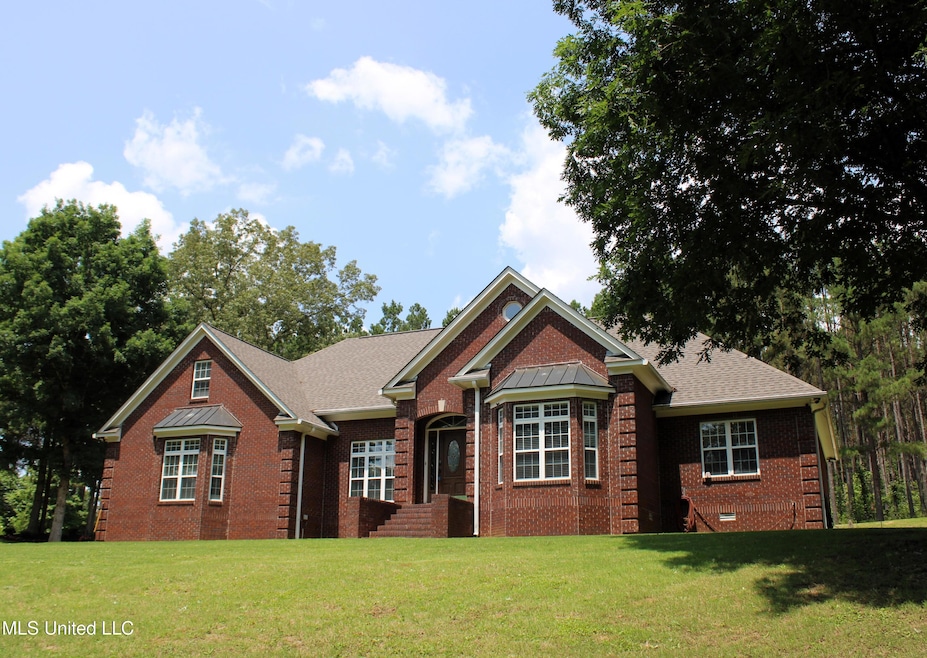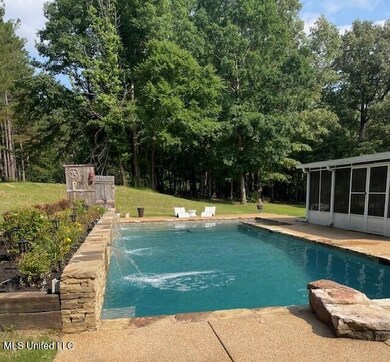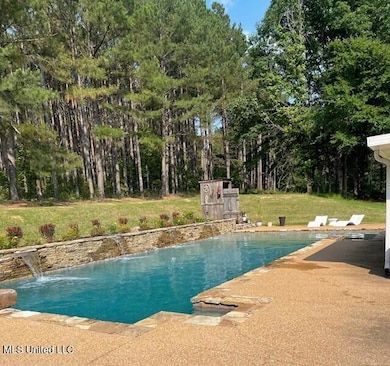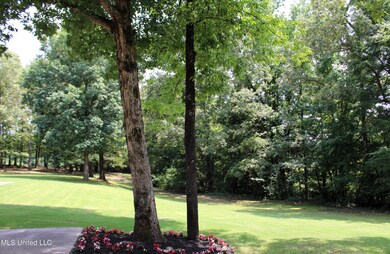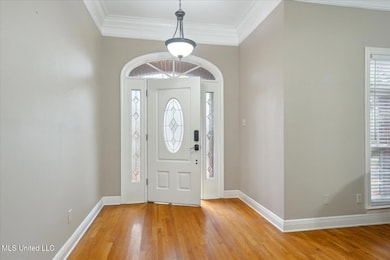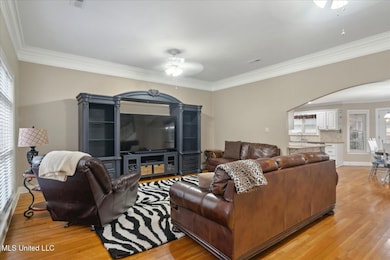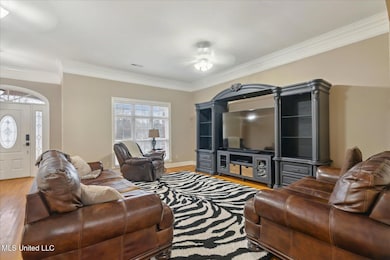
Estimated payment $3,018/month
Highlights
- In Ground Pool
- Traditional Architecture
- Granite Countertops
- 5.44 Acre Lot
- Wood Flooring
- No HOA
About This Home
GRANITE COUNTERTOPS ~ 5.44-ACRE PROPERTY ~ HARDWOOD FLOORING ~ SMOOTH COOKTOP STOVE ~ ABUNDANT CABINETRY ~ CUSTOM POOL ~ GENERAC GENERATOR SYSTEM ~ Welcome to your expansive estate, nestled on a serene 5.44-acre property offering the perfect blend of comfort and luxury! Located 15 minutes outside of Collierville, TN off Hwy 72 this residence features 6 spacious bedrooms and 4.5 baths, including 3 bedrooms conveniently located on the main floor—all showcasing beautiful hardwood flooring. The kitchen offers abundant cabinetry, pantry, tile flooring and backsplash, granite countertops, snack bar, 2 pantries, smooth cooktop stove, microwave vent hood, plus dining area with hardwood flooring. Relax in the 20.7x17.9 great room with hardwood floors, perfect for gatherings. The primary bedroom, measuring 18.11x13.10, includes a large walk-in closet and luxurious salon bath with vanity featuring knee space, separate tub, and walk-in shower. Additional main-level bedrooms include 14.9x13 BR#2 and 12.10x11.3 BR#3. Upstairs, discover three more bedrooms, 19.11x17.8 game room, two bathrooms, and versatile 16.9x11.11 bonus area. Other highlights of this property include smooth and blown ceilings, laundry room, and scenic, winding drive that leads to the home. Enjoy beautiful mature trees, 18x40 inground gunite pool with beachless entry, 4 waterfalls, 8x20 sundeck with bubblers, spacious 22.5x21.6 sunroom, and architectural shingle roof newly installed in 2024. Practical amenities include a well, waste treatment plant, Generac home generator, ample parking with concrete turnaround pad, double detached carport, double attached garage, storage building, gutters, and two propane tanks. This country retreat offers a peaceful escape with all the conveniences of city life just minutes away. Don't miss this exceptional opportunity—call now!
Home Details
Home Type
- Single Family
Est. Annual Taxes
- $3,697
Year Built
- Built in 2001
Lot Details
- 5.44 Acre Lot
- Landscaped
Parking
- 2 Car Attached Garage
- 2 Carport Spaces
- Circular Driveway
- Gravel Driveway
Home Design
- Traditional Architecture
- Brick Exterior Construction
- Combination Foundation
- Slab Foundation
- Architectural Shingle Roof
Interior Spaces
- 3,521 Sq Ft Home
- 2-Story Property
- Ceiling Fan
- Breakfast Room
- Fire and Smoke Detector
- Laundry Room
Kitchen
- Eat-In Kitchen
- Breakfast Bar
- Free-Standing Electric Range
- Microwave
- Dishwasher
- Stainless Steel Appliances
- Granite Countertops
Flooring
- Wood
- Carpet
- Ceramic Tile
Bedrooms and Bathrooms
- 6 Bedrooms
- Walk-In Closet
- Bathtub Includes Tile Surround
- Separate Shower
Pool
- In Ground Pool
- Gunite Pool
- Saltwater Pool
Outdoor Features
- Patio
- Outbuilding
- Rain Gutters
Utilities
- Two cooling system units
- Forced Air Heating and Cooling System
- Generator Hookup
- Well
Community Details
- No Home Owners Association
- Metes And Bounds Subdivision
Listing and Financial Details
- Assessor Parcel Number 076-17-00508
Map
Home Values in the Area
Average Home Value in this Area
Tax History
| Year | Tax Paid | Tax Assessment Tax Assessment Total Assessment is a certain percentage of the fair market value that is determined by local assessors to be the total taxable value of land and additions on the property. | Land | Improvement |
|---|---|---|---|---|
| 2024 | $3,697 | $31,151 | $0 | $0 |
| 2023 | $3,557 | $31,086 | $0 | $0 |
| 2022 | $3,720 | $31,038 | $0 | $0 |
| 2021 | $3,720 | $31,038 | $0 | $0 |
| 2020 | $3,172 | $26,467 | $0 | $0 |
| 2019 | $3,158 | $26,350 | $0 | $0 |
| 2018 | $3,316 | $27,668 | $0 | $0 |
| 2017 | $3,314 | $27,647 | $0 | $0 |
| 2016 | $3,314 | $27,647 | $0 | $0 |
| 2015 | $1,140 | $15,025 | $0 | $0 |
| 2014 | $902 | $15,025 | $0 | $0 |
Property History
| Date | Event | Price | Change | Sq Ft Price |
|---|---|---|---|---|
| 07/23/2025 07/23/25 | Pending | -- | -- | -- |
| 07/17/2025 07/17/25 | For Sale | $495,000 | 0.0% | $141 / Sq Ft |
| 07/14/2025 07/14/25 | Pending | -- | -- | -- |
| 04/15/2025 04/15/25 | Price Changed | $495,000 | -5.7% | $141 / Sq Ft |
| 02/25/2025 02/25/25 | Price Changed | $525,000 | -4.5% | $149 / Sq Ft |
| 12/17/2024 12/17/24 | For Sale | $550,000 | +86.4% | $156 / Sq Ft |
| 08/27/2015 08/27/15 | Sold | -- | -- | -- |
| 08/23/2015 08/23/15 | Pending | -- | -- | -- |
| 04/29/2015 04/29/15 | For Sale | $295,000 | -- | $77 / Sq Ft |
Purchase History
| Date | Type | Sale Price | Title Company |
|---|---|---|---|
| Interfamily Deed Transfer | -- | Timios Inc | |
| Warranty Deed | -- | -- |
Mortgage History
| Date | Status | Loan Amount | Loan Type |
|---|---|---|---|
| Open | $380,545 | FHA | |
| Closed | $260,750 | New Conventional | |
| Closed | $250,971 | FHA | |
| Closed | $269,993 | FHA |
Similar Home in Lamar, MS
Source: MLS United
MLS Number: 4099040
APN: 076-17-00508
- 0 Hogan Rd Unit 4111083
- 173 Winter Oaks Dr
- 0 Winter Oaks Unit 4104688
- 0 Summer Oaks Dr
- 2069 Hogan Rd
- 2167 Hogan Rd
- 6 Mill Pond Rd
- 5 Mill Pond Rd
- 4 Mill Pond Rd
- 70 Tree Line Dr
- 179 Palomino Run
- 5953 Highway 311
- 563 Valentine Rd
- 901 Duck Pond Rd
- 3 D O Rd
- 2 D O Rd
- 88 Anglers Cove
- 25 Leonard Ln
- 0 Leonard Ln Unit 4109391
- 445 Carey Chapel Rd
