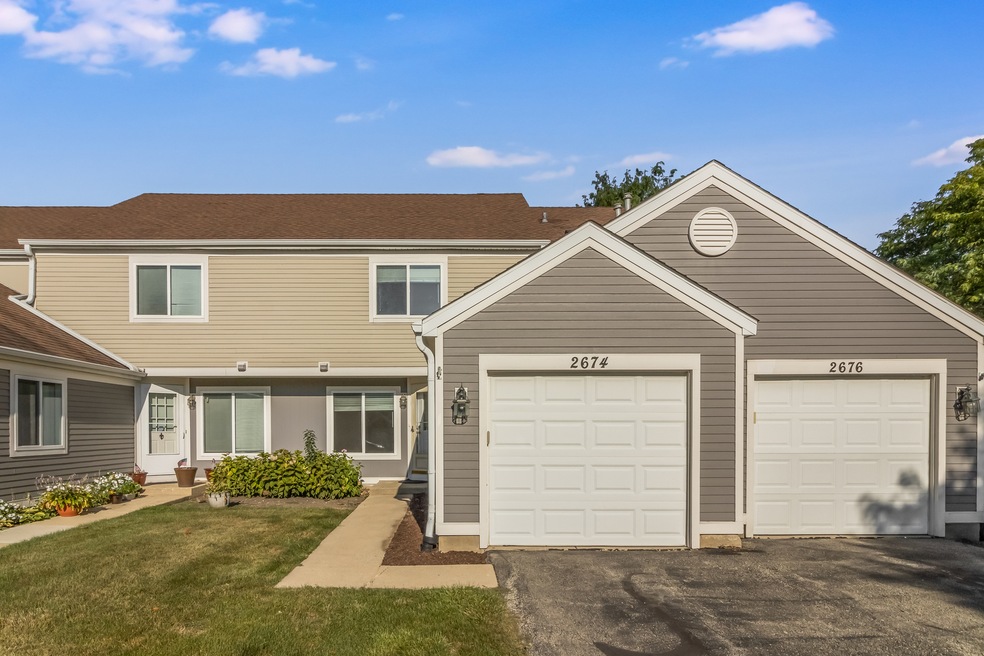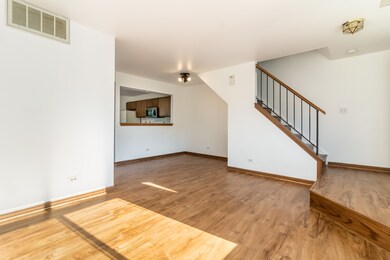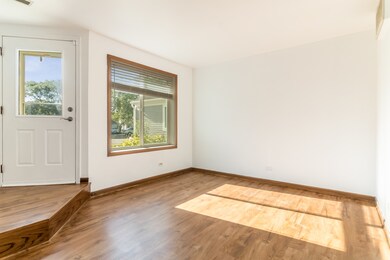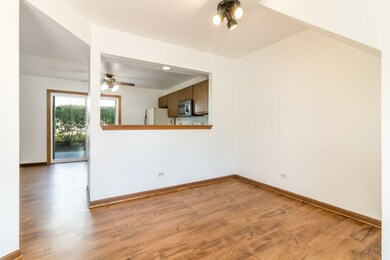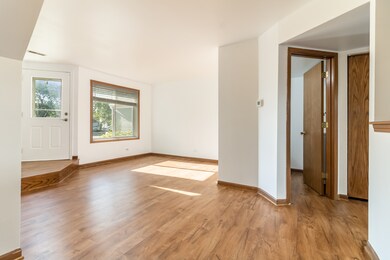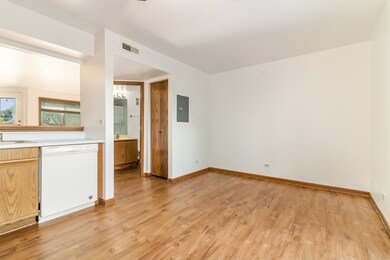
2674 Stanton Ct S Unit 4 Aurora, IL 60502
Big Woods Marmion NeighborhoodHighlights
- Attached Garage
- Gwendolyn Brooks Elementary School Rated A
- 3-minute walk to Big Woods
About This Home
As of November 2021Beautiful Move-In Ready 3 Bedroom Townhome in the Highly Acclaimed 204 School District! Freshly Painted Throughout! New Modern Durable Vinyl Plank Flooring Throughout! Beautiful New Staircase! Living Room Offers Loads of Natural Light! Large Open Kitchen with Eating Area Opens to Patio, Perfect for Entertaining! 3 Generous Sized Bedrooms Upstairs with Full Bathroom! All Appliances including Washer & Dryer Stay with Home! New AC and Water Heater! Nothing To Do But Move In and Add Your Finishing Touch! Just Minutes to I-88, Dining, and Aurora's Premium Outlet Mall! Hurry In! This One Won't Last!
Townhouse Details
Home Type
- Townhome
Est. Annual Taxes
- $3,957
Year Built
- 1988
HOA Fees
- $270 per month
Parking
- Attached Garage
- Garage Door Opener
- Driveway
- Parking Included in Price
Home Design
- Vinyl Siding
Community Details
Overview
- 2 Units
- Manager Association, Phone Number (630) 554-6900
- Property managed by Association Property Management
Pet Policy
- Pets Allowed
Ownership History
Purchase Details
Home Financials for this Owner
Home Financials are based on the most recent Mortgage that was taken out on this home.Purchase Details
Purchase Details
Home Financials for this Owner
Home Financials are based on the most recent Mortgage that was taken out on this home.Purchase Details
Home Financials for this Owner
Home Financials are based on the most recent Mortgage that was taken out on this home.Purchase Details
Home Financials for this Owner
Home Financials are based on the most recent Mortgage that was taken out on this home.Map
Similar Homes in Aurora, IL
Home Values in the Area
Average Home Value in this Area
Purchase History
| Date | Type | Sale Price | Title Company |
|---|---|---|---|
| Warranty Deed | $165,000 | Citywide Title | |
| Warranty Deed | -- | Citywide Title Corporation | |
| Warranty Deed | $147,500 | First American Title | |
| Warranty Deed | $91,500 | -- | |
| Warranty Deed | $88,000 | First American Title Insuran |
Mortgage History
| Date | Status | Loan Amount | Loan Type |
|---|---|---|---|
| Previous Owner | $134,714 | VA | |
| Previous Owner | $150,438 | VA | |
| Previous Owner | $109,518 | FHA | |
| Previous Owner | $74,642 | FHA | |
| Previous Owner | $62,000 | No Value Available |
Property History
| Date | Event | Price | Change | Sq Ft Price |
|---|---|---|---|---|
| 05/20/2025 05/20/25 | For Sale | $280,000 | +69.7% | $241 / Sq Ft |
| 11/15/2021 11/15/21 | Sold | $165,000 | -5.7% | $142 / Sq Ft |
| 10/24/2021 10/24/21 | Pending | -- | -- | -- |
| 10/05/2021 10/05/21 | For Sale | -- | -- | -- |
| 09/20/2021 09/20/21 | Pending | -- | -- | -- |
| 09/17/2021 09/17/21 | For Sale | $175,000 | -- | $151 / Sq Ft |
Tax History
| Year | Tax Paid | Tax Assessment Tax Assessment Total Assessment is a certain percentage of the fair market value that is determined by local assessors to be the total taxable value of land and additions on the property. | Land | Improvement |
|---|---|---|---|---|
| 2023 | $3,957 | $56,690 | $17,230 | $39,460 |
| 2022 | $3,807 | $51,400 | $15,500 | $35,900 |
| 2021 | $4,205 | $49,570 | $14,950 | $34,620 |
| 2020 | $4,257 | $49,570 | $14,950 | $34,620 |
| 2019 | $4,119 | $47,150 | $14,220 | $32,930 |
| 2018 | $3,342 | $37,840 | $11,320 | $26,520 |
| 2017 | $2,553 | $34,330 | $10,270 | $24,060 |
| 2016 | $2,319 | $31,080 | $9,300 | $21,780 |
| 2015 | $2,274 | $29,510 | $8,830 | $20,680 |
| 2014 | $2,067 | $26,750 | $7,950 | $18,800 |
| 2013 | $2,049 | $26,930 | $8,000 | $18,930 |
Source: Midwest Real Estate Data (MRED)
MLS Number: 11222322
APN: 07-06-209-093
- 2513 Prairieview Ln S
- 2661 Prairieview Ln S Unit 4
- 2732 Wilshire Ct
- 2615 Prairieview Ln
- 2442 Wilton Ln Unit 5596
- 2611 Newton Ct
- 2449 Wydown Ln Unit 4
- 2364 Foxmoor Ln Unit 5401
- 2463 Red Bud Ct
- 2466 Sunlight Ct Unit 6
- 2374 Handley Ln Unit 1
- 2490 Hedge Row Dr
- 2747 Charter Oak Dr Unit 2
- 2723 Trojak Ln
- 2793 Nicole Cir
- 2655 Molitor Rd
- 31W776 Molitor Rd
- 2653 Clara Ave
- 1589 Stonehenge Ct
- 1525 Woodcrest Ct
