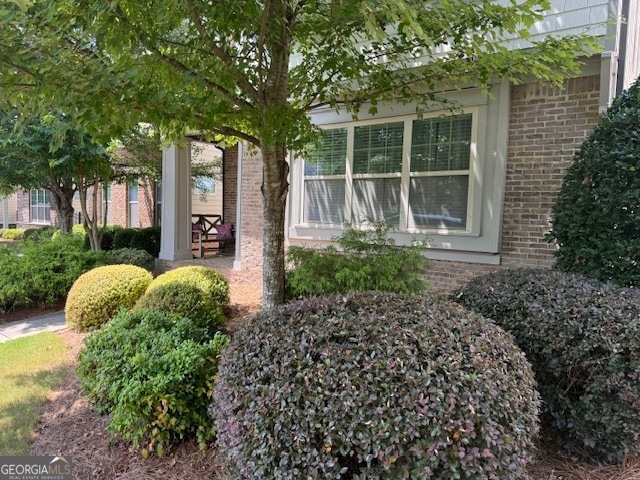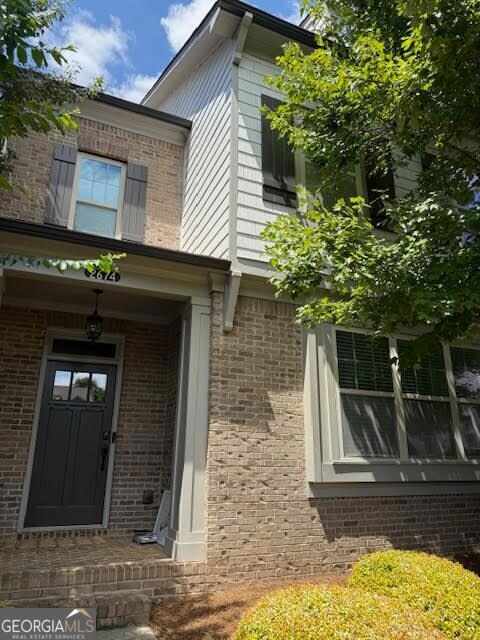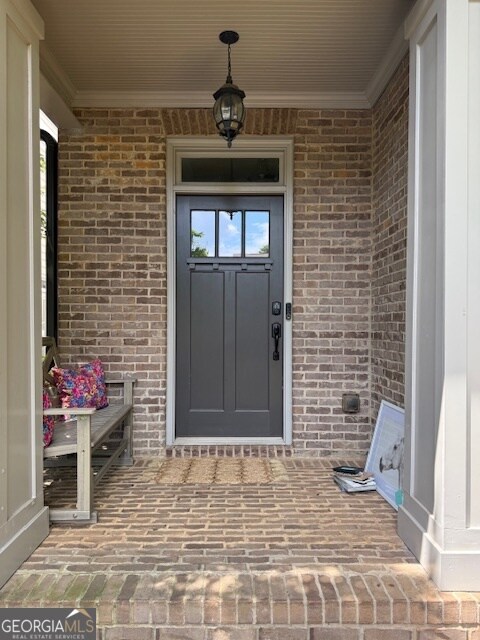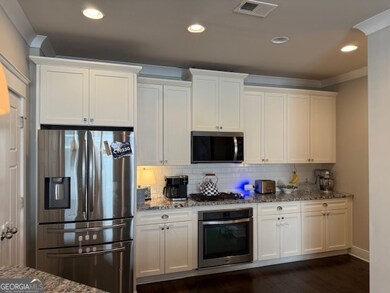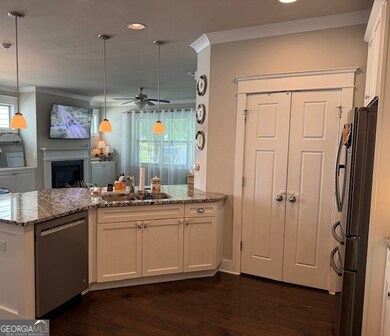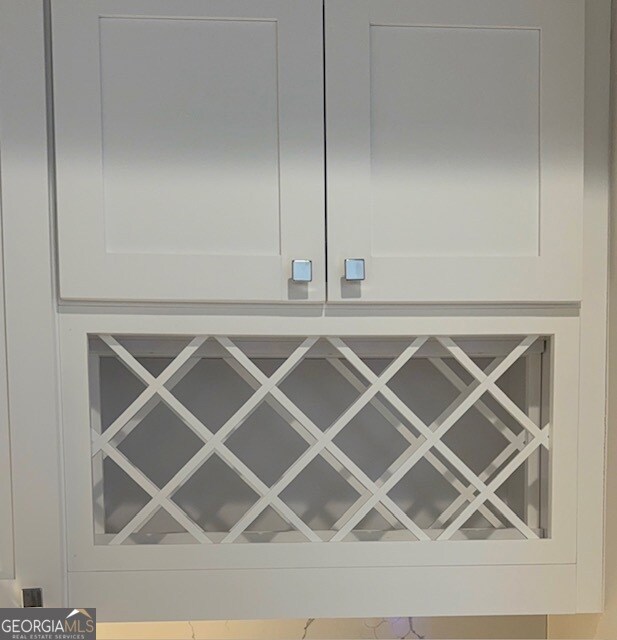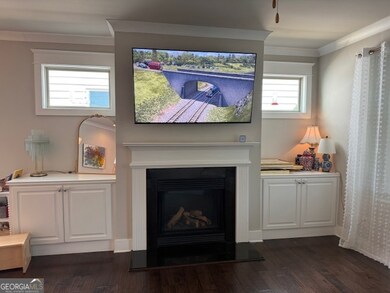2674 Telfair Dr SE Smyrna, GA 30080
Highlights
- Seasonal View
- Vaulted Ceiling
- Loft
- Campbell High School Rated A-
- Wood Flooring
- 4-minute walk to Whitfield Park
About This Home
Welcome to your dream home in Smyrna's charming Williams Parc Neighborhood! This spacious 4-bedroom, 3.5 bath craftsman-style home offers 2,600 square feet of comfortable, modern living across three levels. Located in the desirable Whitfield Park subdivision, you'll love the friendly, sidewalk-lined streets and unbeatable access to dining, parks, and entertainment. Step inside to find an open-concept layout with hardwood floors throughout the main and second levels, high ceilings, and a cozy gas fireplace. The Chef's kitchen features a large center island, stone countertops, wine bar, and stainless steel appliances, including a gas stove, refrigerator, dishwasher, and microwave. The primary suite offers a relaxing retreat with walk-in closets and a luxurious double shower, while a private top-floor guest suite provides space and privacy for visitors. Located within walking distance of Smyrna Market Village and just minutes from Truist Park and major highways (I-75 and I-285), this home offers the perfect blend of neighborhood charm and urban accessibility. Pet-friendly for both cats and dogs! Schedule your showing today to experience the lifestyle this home has to offer!
Home Details
Home Type
- Single Family
Est. Annual Taxes
- $5,899
Year Built
- Built in 2013
Lot Details
- 3,485 Sq Ft Lot
- Level Lot
Home Design
- House
- Brick Exterior Construction
- Composition Roof
Interior Spaces
- 2,466 Sq Ft Home
- 3-Story Property
- Bookcases
- Vaulted Ceiling
- Gas Log Fireplace
- Family Room with Fireplace
- Home Office
- Loft
- Bonus Room
- Seasonal Views
Kitchen
- Breakfast Bar
- Walk-In Pantry
- <<builtInOvenToken>>
- <<microwave>>
- Dishwasher
- Stainless Steel Appliances
- Kitchen Island
- Solid Surface Countertops
- Disposal
Flooring
- Wood
- Carpet
Bedrooms and Bathrooms
- 4 Bedrooms
- Walk-In Closet
- Double Vanity
- Separate Shower
Laundry
- Laundry Room
- Laundry on upper level
- Dryer
- Washer
Home Security
- Home Security System
- Carbon Monoxide Detectors
- Fire and Smoke Detector
Parking
- Garage
- Garage Door Opener
Outdoor Features
- Patio
Schools
- Smyrna Elementary School
- Campbell Middle School
- Campbell High School
Utilities
- Forced Air Zoned Heating and Cooling System
- Gas Water Heater
- Cable TV Available
Listing and Financial Details
- Security Deposit $3,700
- 12-Month Minimum Lease Term
- $50 Application Fee
- Tax Lot 46
Community Details
Overview
- Property has a Home Owners Association
- Association fees include ground maintenance
- Whitfield Parc Subdivision
Recreation
- Community Playground
- Park
Pet Policy
- Pets Allowed
- Pet Deposit $300
Map
Source: Georgia MLS
MLS Number: 10563605
APN: 17-0592-0-215-0
- 1577 Roswell St SE
- 1008 Windy Oaks Ct SE
- 2692 Mathews St SE
- 1025 Whitfield Ct SE
- 1482 Whitfield St SE
- 1417 Springleaf Cir SE
- 1557 Springleaf Ct SE
- 1768 Evenstad Way
- 3037 Ferrington Way
- 2980 Ferrington Way
- 1442 Pierce Ave SE
- 2908 Cottesford Way SE
- 1477 Springleaf Cir SE
- 4017 Hawthorne Cir SE
- 1377 Marston St SE
- 2712 Stargazer Terrace
- 2665 Windy Hill Place SE Unit D
- 1657 Wynndowne Trail SE
- 1579 Springleaf Point SE
- 1000 Mathews Ct SE Unit A
- 5009 Hawthorne Ct SE
- 5009 Hawthorne Ct SE Unit B
- 1711 Donna Lynn Dr SE
- 1448 Springleaf Cir SE
- 1453 Springleaf Cir SE
- 1461 Springleaf Cir SE
- 1723 Wynndowne Trail SE
- 1483 Springleaf Cir SE
- 1714 Wynndowne Trail SE
- 2462 Reed St SE
- 2858 Spring Villa Ln SE
- 2400 Post Village Dr SE
- 2948 Cottesford Way SE
- 1836 Roswell St SE
- 1836 Roswell St Unit 5205
- 1836 Roswell St Unit 6405
