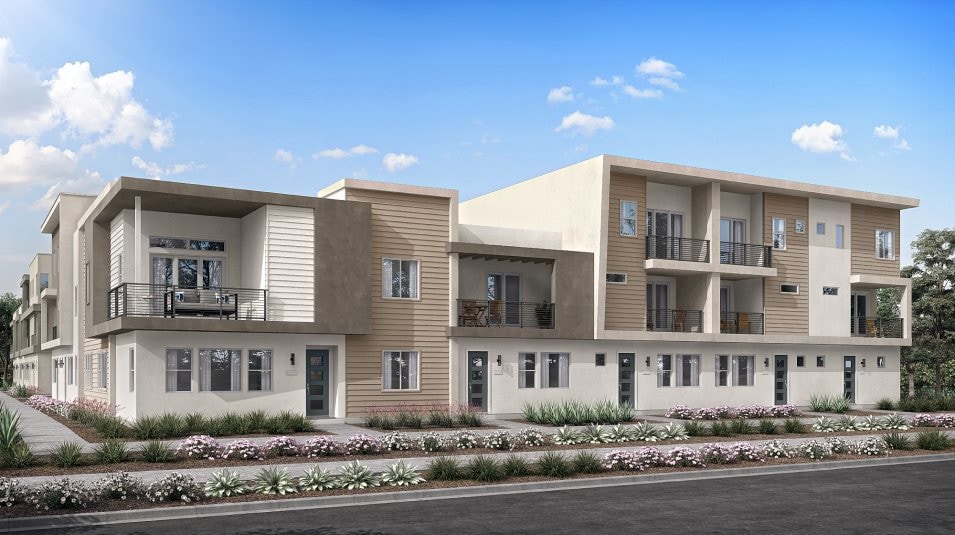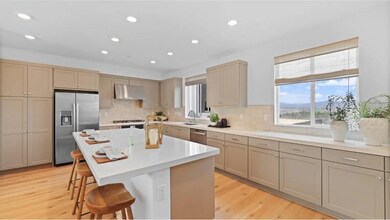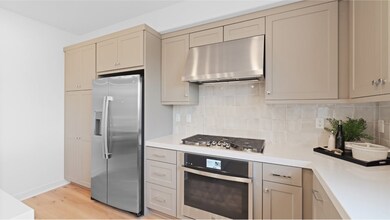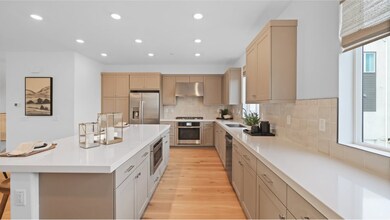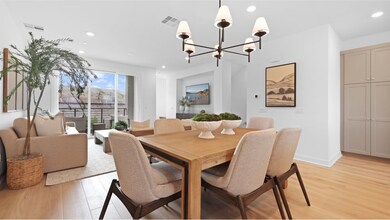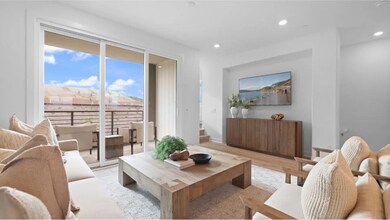
26741 Blue Hills Loop Valencia, CA 91381
Estimated payment $4,074/month
Total Views
5,387
3
Beds
3.5
Baths
1,962
Sq Ft
$316
Price per Sq Ft
Highlights
- New Construction
- Community Pool
- Community Playground
- Bridgeport Elementary School Rated A-
- Community Center
- Park
About This Home
The first level of this three-story townhome is host to a secondary bedroom suite, great for overnight guests or household members that need privacy. Upstairs, the kitchen, dining room and Great Room are situated among a convenient and contemporary open floorplan, with access to a deck through stackable sliding glass doors. The expansive owner’s suite is located on the home’s top level, with a secondary bedroom suite down the hall.
Home Details
Home Type
- Single Family
Parking
- 2 Car Garage
Home Design
- New Construction
- Quick Move-In Home
- Outlook 3 Plan
Interior Spaces
- 1,962 Sq Ft Home
- 3-Story Property
Bedrooms and Bathrooms
- 3 Bedrooms
Community Details
Overview
- Actively Selling
- Built by Lennar
- Valencia Outlook Subdivision
Amenities
- Community Center
Recreation
- Community Playground
- Community Pool
- Park
- Trails
Sales Office
- 26881 Backcountry Ave
- Valencia, CA 91381
- 888-216-2494
- Builder Spec Website
Office Hours
- Mon-Sun: 10:00-6:00
Map
Create a Home Valuation Report for This Property
The Home Valuation Report is an in-depth analysis detailing your home's value as well as a comparison with similar homes in the area
Similar Homes in the area
Home Values in the Area
Average Home Value in this Area
Property History
| Date | Event | Price | Change | Sq Ft Price |
|---|---|---|---|---|
| 04/04/2025 04/04/25 | Price Changed | $619,990 | -1.6% | $316 / Sq Ft |
| 03/04/2025 03/04/25 | For Sale | $629,990 | -- | $321 / Sq Ft |
Nearby Homes
- 26867 Snowmass Loop
- 26881 Backcountry Ave
- 26676 Blue Hills Loop
- 26849 Laurel Mountain Loop
- 26773 Laurel Mountain Loop
- 26673 Blue Hills Loop
- 26657 Blue Hills Loop
- 26684 Blue Hills Loop
- 26669 Blue Hills Loop
- 26741 Blue Hills Loop
- 26715 Laurel Mountain Loop
- 26729 Laurel Mountain Loop
- 26693 Blue Hills Loop
- 26881 Backcountry Ave
- 26881 Backcountry Ave
- 26881 Backcountry Ave
- 26881 Backcountry Ave
- 26881 Backcountry Ave
- 26881 Backcountry Ave
- 26881 Backcountry Ave
