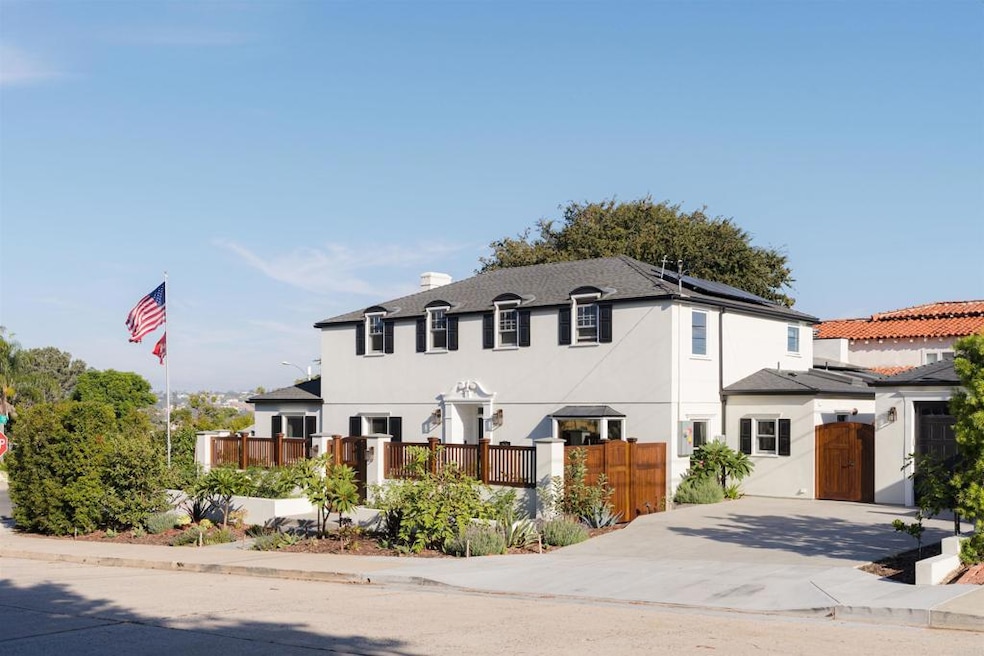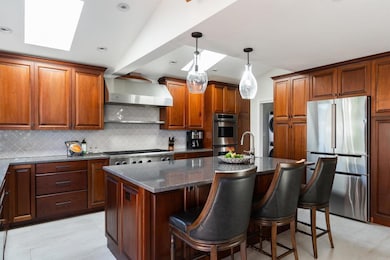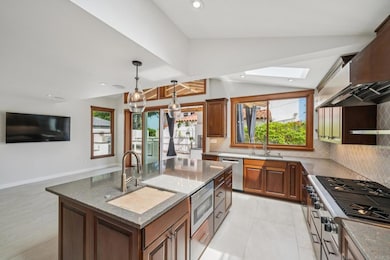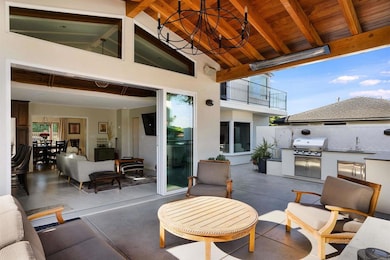2675 Clove St San Diego, CA 92106
Loma Portal NeighborhoodHighlights
- Heated Spa
- Primary Bedroom Suite
- View of Trees or Woods
- Loma Portal Elementary School Rated A-
- All Bedrooms Downstairs
- 2-minute walk to Plumosa Park
About This Home
Situated on a large corner lot in Loma Portal just steps away from Plumosa park, and minutes from Liberty Station, downtown Point Loma, Shelter Island, Cabrillo National Park, and Sunset Cliffs. This is virtually a new home in every way including fully paid for Solar! Brand new finishes throughout, including all new wood framed windows, custom Huayruro Peruvian wood shutters, gates and fences. The facade has been completely transformed with a custom Tornilla carved entryway and brand new acrylic stucco on the exterior. Impeccably landscaped, yet low maintenance yard, including an all drip irrigation system and a plethora of fruit trees; orange, lime, tangelo, lemon, tangerine, fig, apple, guava, avocado, apricot, blackberries, raspberries, passion fruit, vegetable, and herb garden. The kitchen has been fully upgraded, to include custom Spanish cedar cabinets, high end stainless steel appliances, and Silestone quartz countertops. Boasting tall ceilings and La Cantina doors that invite you into the indoor/ outdoor backyard living area. The back patio cover is custom tongue and groove Peruvian hardwood. Perfect for entertaining, complete with electric heaters, wood and gas burning fireplace, spa and outdoor shower, built-in BBQ area with sink, refrigerator, and warming drawer, volt landscape lighting system, automated exterior lights, and outdoor speaker system connected to the main house. Newly constructed detached finished garage with 9’ ceilings, front and rear 8’ roll up doors, speakers wired to the main house, ample storage, additional outlets, and sink.
Listing Agent
Heritage Re David Waitley Co B Brokerage Phone: 619-602-9750 License #00939416 Listed on: 07/02/2025
Home Details
Home Type
- Single Family
Est. Annual Taxes
- $18,028
Year Built
- Built in 1937
Lot Details
- 6,534 Sq Ft Lot
- Landscaped
- Corner Lot
- Garden
- Property is zoned R-1:SINGLE FAM-RES
Parking
- 1 Car Garage
Property Views
- Woods
- Hills
- Park or Greenbelt
Home Design
- Split Level Home
Interior Spaces
- 3,200 Sq Ft Home
- 2-Story Property
- Bar
- High Ceiling
- Ceiling Fan
- Recessed Lighting
- Wood Burning Fireplace
- Gas Fireplace
- Entrance Foyer
- Family Room
- Living Room with Fireplace
- Den with Fireplace
- Storage
Bedrooms and Bathrooms
- 4 Bedrooms
- All Bedrooms Down
- Primary Bedroom Suite
- Walk-In Closet
Laundry
- Laundry Room
- Dryer
- Washer
Pool
- Heated Spa
- Above Ground Spa
Outdoor Features
- Balcony
- Covered patio or porch
- Fireplace in Patio
- Outdoor Fireplace
- Exterior Lighting
- Rain Gutters
Location
- Property is near a park
- Suburban Location
Utilities
- Central Air
- No Heating
Listing and Financial Details
- Security Deposit $8,500
- Available 7/15/25
- Tax Lot 001344
- Tax Tract Number 1344
- Assessor Parcel Number 4501340100
Community Details
Overview
- No Home Owners Association
Recreation
- Park
- Bike Trail
Map
Source: California Regional Multiple Listing Service (CRMLS)
MLS Number: PTP2504976
APN: 450-134-01
- 3602 Hyacinth Dr
- 2719 Chatsworth Blvd
- 3345 Elliott St
- 3235 Curtis St
- 3121 Elliott St
- 3607 Oleander Dr
- 3030 Ibsen St
- 2409 Evergreen St
- 3033 Browning St
- 3559 Larga Cir
- 3132 Cabrillo Bay Ln
- 3528 Shoreline Bluff Ln
- 3514 Shoreline Bluff Ln
- 2274 Rosecrans St
- 2666 Worden St Unit 8
- 2662 Worden St Unit 28
- 2636 Worden St Unit 121
- 3115 Edith Ln
- 4041 Caminito Dehesa
- 2205 Locust St
- 3825 Leland St
- 3929 Leland St
- 2185 Chatsworth Blvd
- 2628 Worden St Unit 158
- 3950-3950 Leland St
- 2799 Adrian St
- 2978 Worden St
- 3801-3811 Marquette Place
- 2930 Barnard St
- 3909 Voltaire St Unit 305
- 3909 Voltaire St Unit 311
- 3909 Voltaire St Unit 110
- 3909 Voltaire St
- 3881 Groton St Unit 4
- 3910 Chapman St
- 3175 Cauby St
- 3129 Quimby St Unit Room in Point Loma
- 3131 Cauby St
- 2124 San Clemente St
- 2126 San Clemente St







