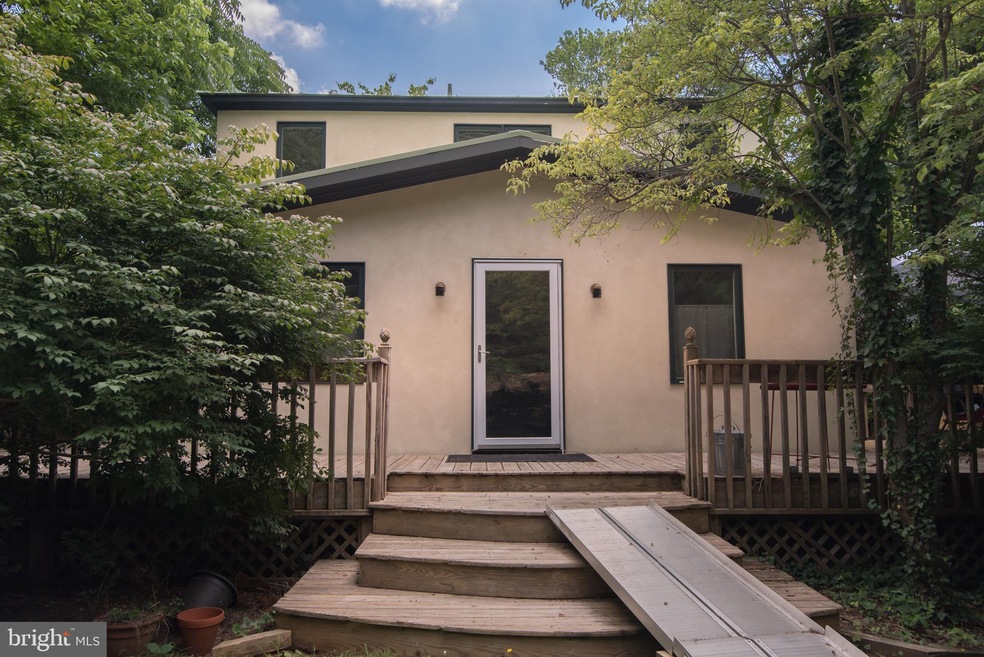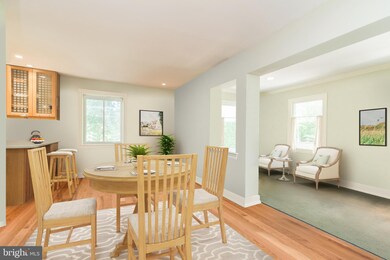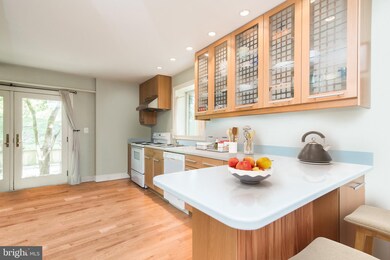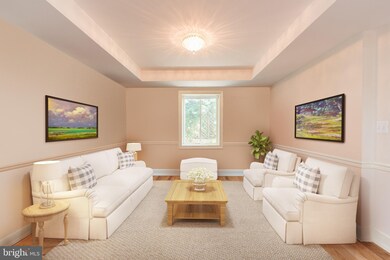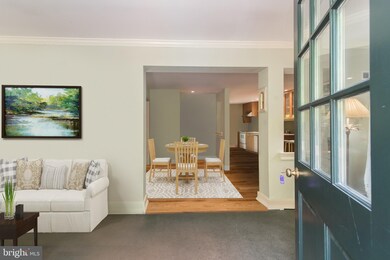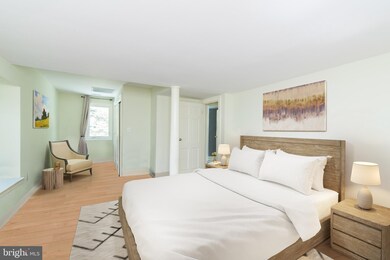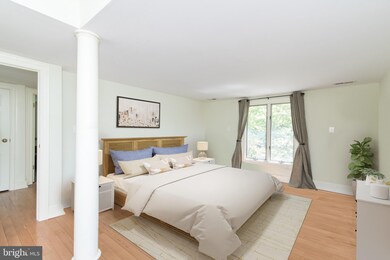
2675 Halfway Rd The Plains, VA 20198
Highlights
- Open Floorplan
- Wood Flooring
- Breakfast Area or Nook
- Backs to Trees or Woods
- No HOA
- Built-In Features
About This Home
As of May 2021Great investor property or residence with second home rental/cottage located in rear of property with separate entrance and not visible from main residence. Both structures were renovated in the 2000's and have large decks and main residence also has stone patio. Main residence is located in front of 2.09 rectangle lot near scenic The Plains road but large trees and landscape provide adequate privacy. Cottage/rental is located over slight hill in back of lot nestled amongst large hard wood trees. A large shed/Stable is conveniently located on service road to cottage/rental. Main residence and cottage/rental have hardwood floors throughout and ample light with open floor plans. Large deck is in front of main residence and after stopping before entering to enjoy views and beautiful landscape you enter what could be mud room, foyer, sitting room as it it large entrance area before entering family room connected to dinning room and kitchen separated by breakfast bar with kitchen leading out to large stone patio which is great for entertaining' The staircase is in adjoining room which could serve as personal office space. Upstairs are two bedroom both with large closet and comfortable sitting area. The cottage/rental has great deck for entertaining which is entrance for great room with large windows and wood floors the bedroom is just down the hall and kitchen is located near front entrance. Cottage/rental has always been easy to rent.
Last Agent to Sell the Property
Berkshire Hathaway HomeServices PenFed Realty Listed on: 09/20/2019

Last Buyer's Agent
Allison Taylor
Redfin Corporation License #0225196423

Home Details
Home Type
- Single Family
Est. Annual Taxes
- $5,695
Year Built
- Built in 1960
Lot Details
- 2.09 Acre Lot
- Open Lot
- Backs to Trees or Woods
- Back Yard
- Property is in very good condition
- Property is zoned RA
Parking
- Driveway
Home Design
- Bungalow
- Metal Roof
- Stucco
Interior Spaces
- 1,565 Sq Ft Home
- Property has 3 Levels
- Open Floorplan
- Built-In Features
- Crown Molding
- Window Treatments
- Entrance Foyer
- Living Room
- Dining Room
- Unfinished Basement
Kitchen
- Breakfast Area or Nook
- Electric Oven or Range
- Microwave
- Dishwasher
Flooring
- Wood
- Tile or Brick
Bedrooms and Bathrooms
- 2 Bedrooms
Laundry
- Electric Dryer
- Washer
Outdoor Features
- Outbuilding
Utilities
- Zoned Heating and Cooling
- Heating System Uses Oil
- Heat Pump System
- Hot Water Heating System
- Well
- Electric Water Heater
- Water Conditioner is Owned
- On Site Septic
Community Details
- No Home Owners Association
Listing and Financial Details
- Tax Lot 2
- Assessor Parcel Number 6092-80-2098
Ownership History
Purchase Details
Home Financials for this Owner
Home Financials are based on the most recent Mortgage that was taken out on this home.Similar Homes in The Plains, VA
Home Values in the Area
Average Home Value in this Area
Purchase History
| Date | Buyer | Sale Price | Title Company |
|---|---|---|---|
| Fremerman Karen | $585,000 | Key Title |
Mortgage History
| Date | Status | Borrower | Loan Amount |
|---|---|---|---|
| Open | Fremerman Karen | $526,500 | |
| Previous Owner | Bolton Sara E | $413,000 |
Property History
| Date | Event | Price | Change | Sq Ft Price |
|---|---|---|---|---|
| 07/06/2024 07/06/24 | Rented | $2,750 | 0.0% | -- |
| 07/01/2024 07/01/24 | Under Contract | -- | -- | -- |
| 07/01/2024 07/01/24 | For Rent | $2,750 | +10.0% | -- |
| 05/15/2023 05/15/23 | Rented | $2,500 | 0.0% | -- |
| 04/01/2023 04/01/23 | Under Contract | -- | -- | -- |
| 03/27/2023 03/27/23 | For Rent | $2,500 | 0.0% | -- |
| 03/19/2023 03/19/23 | Off Market | $2,500 | -- | -- |
| 03/17/2023 03/17/23 | For Rent | $2,500 | -3.8% | -- |
| 09/30/2022 09/30/22 | Rented | $2,600 | 0.0% | -- |
| 09/13/2022 09/13/22 | Under Contract | -- | -- | -- |
| 09/01/2022 09/01/22 | Price Changed | $2,600 | -10.3% | $2 / Sq Ft |
| 07/28/2022 07/28/22 | Price Changed | $2,900 | -3.3% | $2 / Sq Ft |
| 07/17/2022 07/17/22 | For Rent | $3,000 | +3.4% | -- |
| 04/22/2022 04/22/22 | Rented | $2,900 | 0.0% | -- |
| 04/15/2022 04/15/22 | For Rent | $2,900 | 0.0% | -- |
| 05/26/2021 05/26/21 | Sold | $585,000 | -2.3% | $374 / Sq Ft |
| 03/30/2021 03/30/21 | Price Changed | $599,000 | -8.5% | $383 / Sq Ft |
| 10/29/2020 10/29/20 | Price Changed | $655,000 | -3.0% | $419 / Sq Ft |
| 09/21/2020 09/21/20 | Price Changed | $675,000 | 0.0% | $431 / Sq Ft |
| 09/21/2020 09/21/20 | For Sale | $675,000 | +15.4% | $431 / Sq Ft |
| 04/04/2020 04/04/20 | Off Market | $585,000 | -- | -- |
| 09/20/2019 09/20/19 | For Sale | $625,000 | -- | $399 / Sq Ft |
Tax History Compared to Growth
Tax History
| Year | Tax Paid | Tax Assessment Tax Assessment Total Assessment is a certain percentage of the fair market value that is determined by local assessors to be the total taxable value of land and additions on the property. | Land | Improvement |
|---|---|---|---|---|
| 2024 | $7,226 | $764,800 | $381,800 | $383,000 |
| 2023 | $6,894 | $761,900 | $381,800 | $380,100 |
| 2022 | $6,894 | $761,900 | $381,800 | $380,100 |
| 2021 | $5,709 | $573,000 | $302,300 | $270,700 |
| 2020 | $5,709 | $573,000 | $302,300 | $270,700 |
| 2019 | $5,709 | $573,000 | $302,300 | $270,700 |
| 2018 | $5,641 | $573,000 | $302,300 | $270,700 |
| 2016 | $5,405 | $518,900 | $303,600 | $215,300 |
| 2015 | -- | $518,900 | $303,600 | $215,300 |
| 2014 | -- | $518,900 | $303,600 | $215,300 |
Agents Affiliated with this Home
-
Harry Hasbun

Seller's Agent in 2024
Harry Hasbun
Keller Williams Realty/Lee Beaver & Assoc.
(703) 898-5507
84 Total Sales
-
KELLY CODY

Buyer's Agent in 2024
KELLY CODY
Mint Realty
(540) 270-2803
51 Total Sales
-
Shannon Casey

Seller's Agent in 2022
Shannon Casey
Atoka Properties | Middleburg Real Estate
(540) 222-2119
40 Total Sales
-
Debbie Cloud

Buyer's Agent in 2022
Debbie Cloud
God & Country Real Properties
(571) 469-1068
32 Total Sales
-
Mark Deane
M
Seller's Agent in 2021
Mark Deane
BHHS PenFed (actual)
(540) 454-0748
8 Total Sales
-

Buyer's Agent in 2021
Allison Taylor
Redfin Corporation
(703) 595-3846
Map
Source: Bright MLS
MLS Number: VAFQ162368
APN: 6092-80-2098
- 2547 Halfway Rd
- 5415 Macmahon Ln
- 6278 Rock Hill Mill Rd
- 2573 Zulla Rd
- 3073 Zulla Rd
- 6592 Smitten Farm Ln
- 3671 Halfway Rd
- 7064 Young Rd
- 4 Chestnut - Lot B St
- 505 Martingale Ridge Dr
- 400 Martingale Ridge Dr
- 601 Martingale Ridge Dr
- 36008 Little River Turnpike
- 602 Martin Ave
- 606 Martingale Ridge Dr
- 1 Chinn Ln
- 306 Place
- 400 E Marshall St
- 128 N Jay St
- 4 Foxtrot Knoll Ln
- 2675 Halfway Rd
- 2669 Halfway Rd
- 2679 Halfway Rd
- 2667 Halfway Rd
- 2663 Halfway Rd
- 2665 Halfway Rd
- 2687 Halfway Rd
- 2659 Halfway Rd
- 2651 Halfway Rd
- 2622 Halfway Rd
- 2636 Halfway Rd
- 2633 Halfway Rd
- 2709 Halfway Rd
- 2664 Halfway Rd
- 2745 Halfway Rd
- 5559 Coon Tree Rd
- 0 Coon Tree Rd Unit 1006769104
- 0 Coon Tree Rd Unit 1006672084
- 0 Coon Tree Rd Unit FQ7415474
- 0 Coon Tree Rd Unit 1004278038
