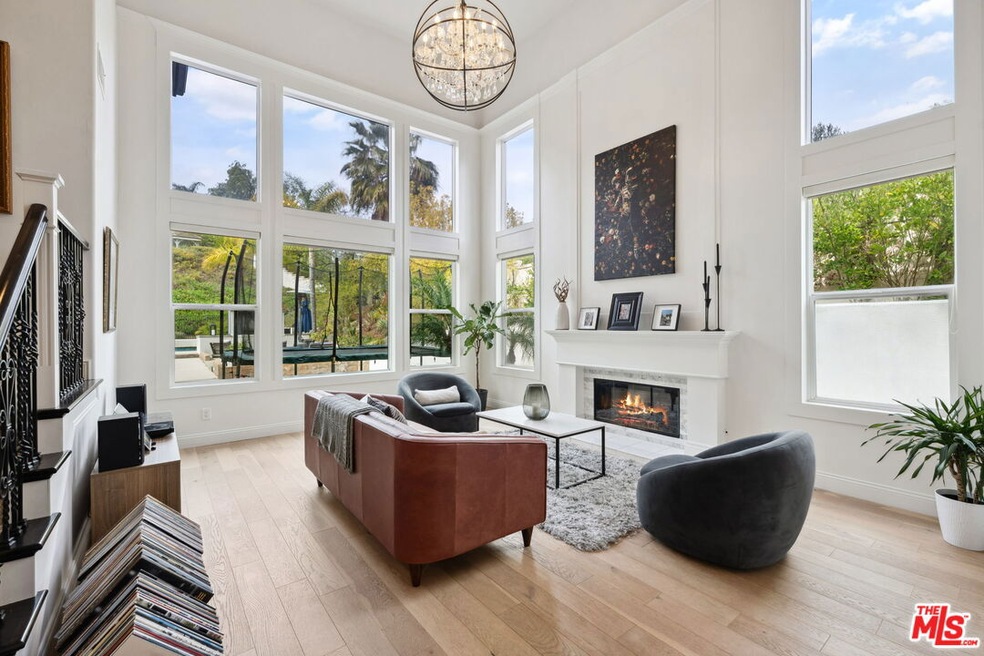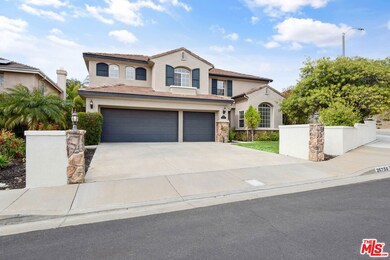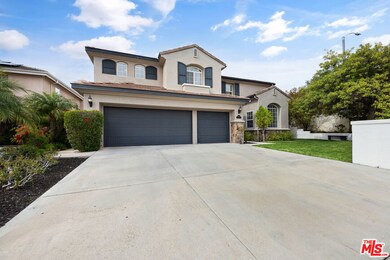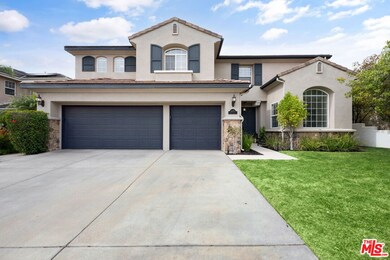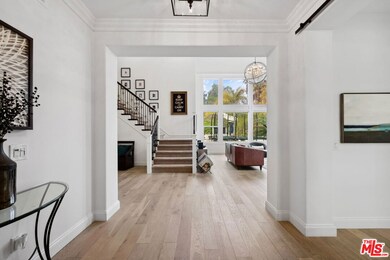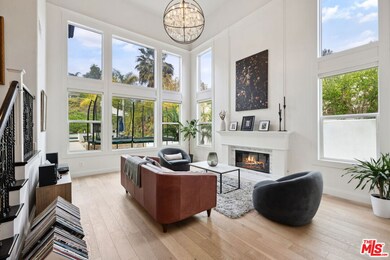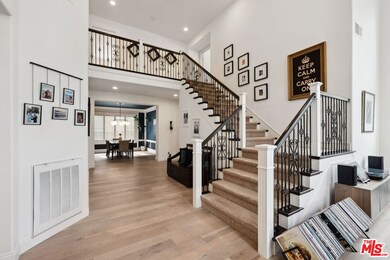
26750 Brooks Cir Stevenson Ranch, CA 91381
Highlights
- In Ground Pool
- Views of Trees
- Traditional Architecture
- Stevenson Ranch Elementary School Rated A
- Family Room with Fireplace
- Wood Flooring
About This Home
As of May 2025One of a kind home in highly desired Stevenson Ranch! This gorgeous updated home is a family's and entertainer's dream! Upon entry, you are greeted by a formal foyer that welcomes you into the stunning living room complete with 18' ceilings, floor to ceiling windows and a beautiful fireplace. As you continue through the home you pass by a beautiful formal dining room with plantation shutters before you enter the modern kitchen featuring white shaker cabinets, custom molding, a large island, custom quartz countertops, tile backsplash, granite sink and upgraded appliances including gas stove-top, smart dual oven, refrigerator and dishwasher. Kitchen faces family room where you can relax with family and friends while enjoying a second fireplace. The downstairs also includes a bedroom or possible office and completely upgraded bathroom, The downstairs features European oak floors and custom molding. Retreat to the master bedroom with oak floors, plantation shutters, custom molding and views of the expansive backyard. Enjoy breathtaking master bathroom with marble finishes and Caesarstone counters. Large his and hers walk in closet. There are three more bedrooms upstairs and two upgraded full bathrooms. One of the bedrooms works well as a guest suite with ensuite bathroom and bonus storage room or kid's hideout. Enjoy the large loft perfect for kids and family fun. The home's backyard outdoor space is where the magic really happens with multiple leisure zones complete with covered outdoor dining area and lounge area, TV area, firepit, outdoor sound system, bar with BBQ and refrigerator, sparking pool with waterfall, hillside seating area with views of the Santa Susanna Mountains, two grass areas perfect for games and trampoline. Home also features laundry room with ample storage and sink along with a three car garage with cabinetry for storage. If you have been waiting for the right luxury resort style home to reside at, this is it! Must see to believe!
Home Details
Home Type
- Single Family
Est. Annual Taxes
- $17,729
Year Built
- Built in 2000
Lot Details
- 0.32 Acre Lot
- Fenced Yard
- Landscaped
- Lawn
- Property is zoned LCA25*
HOA Fees
- $35 Monthly HOA Fees
Parking
- 3 Car Attached Garage
- 2 Open Parking Spaces
- Parking Storage or Cabinetry
- Garage Door Opener
Property Views
- Trees
- Mountain
- Pool
Home Design
- Traditional Architecture
Interior Spaces
- 3,660 Sq Ft Home
- 2-Story Property
- Built-In Features
- Ceiling Fan
- Formal Entry
- Family Room with Fireplace
- 2 Fireplaces
- Living Room with Fireplace
- Formal Dining Room
- Loft
Kitchen
- Oven
- Gas Cooktop
- Range Hood
- Water Line To Refrigerator
- Dishwasher
- Kitchen Island
Flooring
- Wood
- Carpet
- Tile
Bedrooms and Bathrooms
- 5 Bedrooms
Laundry
- Laundry Room
- Dryer
- Washer
Pool
- In Ground Pool
- Gas Heated Pool
Outdoor Features
- Covered Patio or Porch
- Built-In Barbecue
Utilities
- Zoned Heating and Cooling
Listing and Financial Details
- Assessor Parcel Number 2826-106-088
Ownership History
Purchase Details
Home Financials for this Owner
Home Financials are based on the most recent Mortgage that was taken out on this home.Purchase Details
Home Financials for this Owner
Home Financials are based on the most recent Mortgage that was taken out on this home.Purchase Details
Home Financials for this Owner
Home Financials are based on the most recent Mortgage that was taken out on this home.Purchase Details
Purchase Details
Home Financials for this Owner
Home Financials are based on the most recent Mortgage that was taken out on this home.Purchase Details
Home Financials for this Owner
Home Financials are based on the most recent Mortgage that was taken out on this home.Similar Homes in Stevenson Ranch, CA
Home Values in the Area
Average Home Value in this Area
Purchase History
| Date | Type | Sale Price | Title Company |
|---|---|---|---|
| Grant Deed | $1,616,000 | Fidelity - Sherman Oaks | |
| Grant Deed | $1,172,000 | Stewart Title | |
| Divorce Dissolution Of Marriage Transfer | -- | Pacific Coast Title Company | |
| Grant Deed | $880,000 | Pacific Coast Title Company | |
| Interfamily Deed Transfer | -- | Investors Title Company | |
| Grant Deed | $519,000 | Fidelity National Title Co |
Mortgage History
| Date | Status | Loan Amount | Loan Type |
|---|---|---|---|
| Open | $1,050,400 | New Conventional | |
| Previous Owner | $150,000 | Credit Line Revolving | |
| Previous Owner | $765,500 | New Conventional | |
| Previous Owner | $405,000 | New Conventional | |
| Previous Owner | $1,000,000 | Unknown | |
| Previous Owner | $250,000 | Credit Line Revolving | |
| Previous Owner | $250,000 | Credit Line Revolving | |
| Previous Owner | $164,000 | Credit Line Revolving | |
| Previous Owner | $80,000 | Credit Line Revolving | |
| Previous Owner | $30,000 | Credit Line Revolving | |
| Previous Owner | $120,000 | Credit Line Revolving | |
| Previous Owner | $510,000 | Purchase Money Mortgage | |
| Previous Owner | $512,000 | Unknown | |
| Previous Owner | $38,100 | Stand Alone Second | |
| Previous Owner | $466,850 | No Value Available |
Property History
| Date | Event | Price | Change | Sq Ft Price |
|---|---|---|---|---|
| 05/09/2025 05/09/25 | Sold | $1,616,000 | -2.0% | $442 / Sq Ft |
| 04/02/2025 04/02/25 | Pending | -- | -- | -- |
| 02/28/2025 02/28/25 | For Sale | $1,649,000 | +40.7% | $451 / Sq Ft |
| 08/17/2020 08/17/20 | Sold | $1,172,000 | -0.3% | $320 / Sq Ft |
| 07/22/2020 07/22/20 | Pending | -- | -- | -- |
| 07/14/2020 07/14/20 | For Sale | $1,175,000 | +33.5% | $321 / Sq Ft |
| 01/24/2020 01/24/20 | Sold | $880,000 | -2.1% | $240 / Sq Ft |
| 01/18/2020 01/18/20 | Pending | -- | -- | -- |
| 01/08/2020 01/08/20 | For Sale | $899,000 | -- | $246 / Sq Ft |
Tax History Compared to Growth
Tax History
| Year | Tax Paid | Tax Assessment Tax Assessment Total Assessment is a certain percentage of the fair market value that is determined by local assessors to be the total taxable value of land and additions on the property. | Land | Improvement |
|---|---|---|---|---|
| 2025 | $17,729 | $1,268,608 | $701,199 | $567,409 |
| 2024 | $17,729 | $1,243,734 | $687,450 | $556,284 |
| 2023 | $16,945 | $1,219,348 | $673,971 | $545,377 |
| 2022 | $16,601 | $1,195,440 | $660,756 | $534,684 |
| 2021 | $16,731 | $1,172,000 | $647,800 | $524,200 |
| 2020 | $11,639 | $763,144 | $266,591 | $496,553 |
| 2019 | $12,249 | $748,181 | $261,364 | $486,817 |
| 2018 | $11,923 | $733,512 | $256,240 | $477,272 |
| 2016 | $11,307 | $705,031 | $246,291 | $458,740 |
| 2015 | $11,119 | $694,442 | $242,592 | $451,850 |
| 2014 | $11,152 | $680,839 | $237,840 | $442,999 |
Agents Affiliated with this Home
-
Brandon Buhr

Seller's Agent in 2025
Brandon Buhr
PLG Estates
(310) 433-5750
1 in this area
10 Total Sales
-
Cyndi Lesinski

Buyer's Agent in 2025
Cyndi Lesinski
Real Broker
(661) 510-5516
8 in this area
138 Total Sales
-
Gregory D'Angelo
G
Seller's Agent in 2020
Gregory D'Angelo
Real Estate eBroker Inc.
(213) 760-2515
4 Total Sales
-
Carringten Zajac

Seller's Agent in 2020
Carringten Zajac
Compass
(310) 701-7084
3 in this area
10 Total Sales
Map
Source: The MLS
MLS Number: 25504867
APN: 2826-106-088
- 25815 Forsythe Way
- 25810 Forsythe Way
- 26520 Thackery Ln
- 26745 Sandburn Place
- 26511 Thackery Ln
- 25531 Durant Place
- 25614 Lewis Way
- 25707 Lewis Way
- 26440 Brooks Cir
- 25722 Hood Way
- 25925 Clifton Place
- 26246 Reade Place
- 25614 Housman Place
- 25512 Wilde Ave
- 26050 Singer Place
- 26064 Twain Place
- 27415 Creekwood Ln
- 27403 Creekwood Ln
- 27404 Creekwood Ln
- 25868 Hammet Cir
