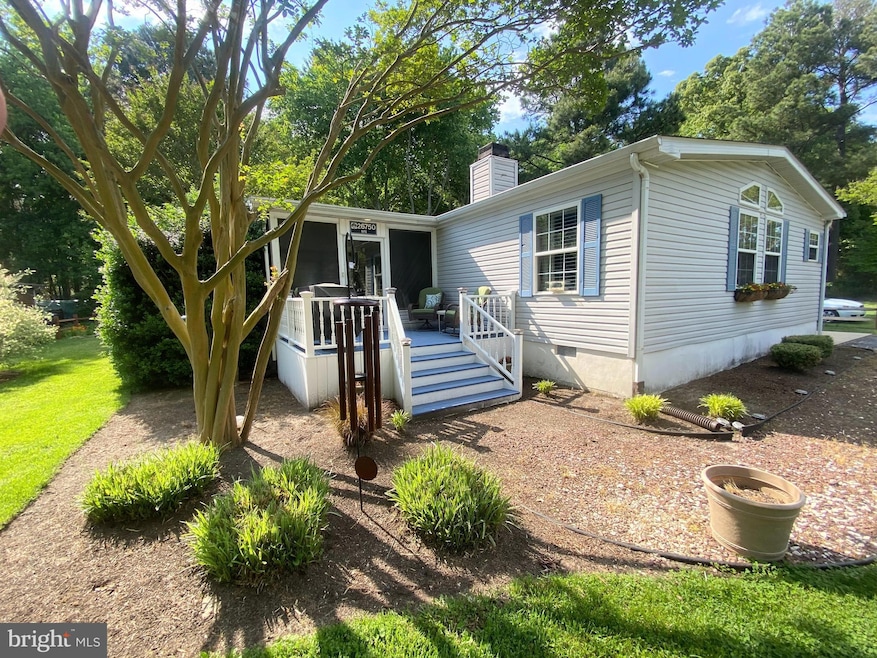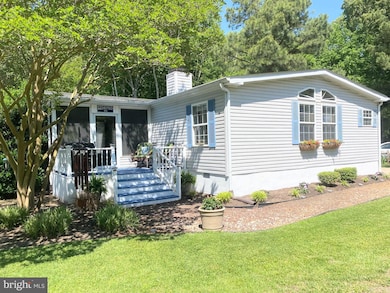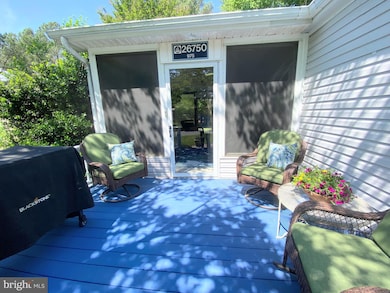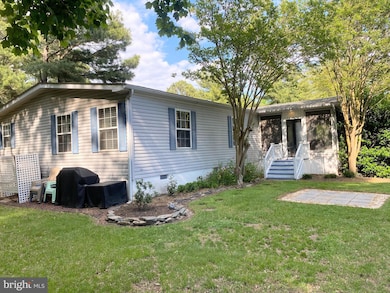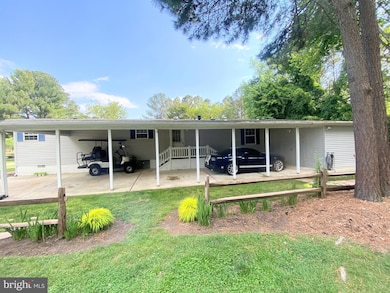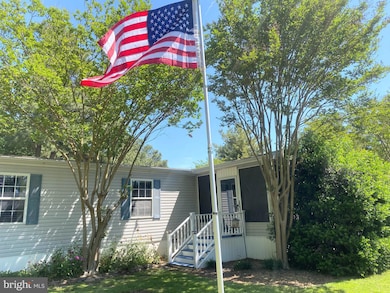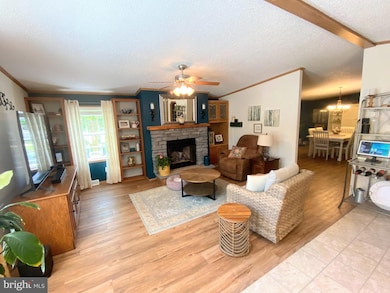26750 N Rim Rd Unit 975 Millsboro, DE 19966
Long Neck NeighborhoodEstimated payment $1,252/month
Highlights
- View of Trees or Woods
- Deck
- Whirlpool Bathtub
- Coastal Architecture
- Vaulted Ceiling
- Sun or Florida Room
About This Home
Discover your dream retreat in this stunning 3-bedroom, 2-bathroom home nestled in the tranquil Pot-Nets Bayside community, backing up to lush woodlands and offering picturesque views of Turtle Pond. Spanning over 1,700 sq ft, this residence is perfect for both relaxation and entertaining, featuring elegant vaulted ceilings, a chef’s kitchen with upgraded appliances and a spacious island, and a dining area highlighted by a beautiful chandelier. The cozy living room, complete with a stone propane fireplace and built-in bookshelves, invites you to unwind on chilly evenings. The primary suite is a true sanctuary, boasting a walk-in closet and a spa-like ensuite bath with a walk-in shower and an LED fireplace for added comfort. Guests will appreciate the spacious guest rooms and bath, while the serene screened porch and beautiful deck provide ideal spaces for gatherings. With access to a private beach on the Indian River Bay and a spacious carport with a workshop for your beach toys, this home offers a vibrant Bayside lifestyle that awaits your arrival. Lot rent reflected the 2026 monthly rate
Listing Agent
gordon@potnets.com Potnets Homes LLC License #RS-0039813 Listed on: 05/16/2025
Property Details
Home Type
- Manufactured Home
Est. Annual Taxes
- $575
Year Built
- Built in 1995
Lot Details
- Split Rail Fence
- Land Lease expires in 7 years
- Ground Rent
Home Design
- Coastal Architecture
- Pillar, Post or Pier Foundation
- Shingle Roof
- Asphalt Roof
- Vinyl Siding
- Modular or Manufactured Materials
Interior Spaces
- 1,716 Sq Ft Home
- Property has 1 Level
- Vaulted Ceiling
- Ceiling Fan
- Gas Fireplace
- Insulated Windows
- Window Treatments
- Window Screens
- Insulated Doors
- Family Room
- Living Room
- Dining Room
- Sun or Florida Room
- Views of Woods
- Crawl Space
Kitchen
- Breakfast Area or Nook
- Gas Oven or Range
- Range Hood
- Kitchen Island
Flooring
- Carpet
- Vinyl
Bedrooms and Bathrooms
- 3 Main Level Bedrooms
- 2 Full Bathrooms
- Whirlpool Bathtub
Laundry
- Laundry Room
- Laundry on main level
- Electric Dryer
- Washer
Parking
- 6 Parking Spaces
- 4 Driveway Spaces
- 2 Attached Carport Spaces
Outdoor Features
- Deck
- Screened Patio
- Porch
Location
- Flood Risk
Mobile Home
- Mobile Home Make is FTWD
- Mobile Home is 26 x 66 Feet
- Manufactured Home
Utilities
- Forced Air Heating and Cooling System
- Heating System Powered By Leased Propane
- Electric Water Heater
Listing and Financial Details
- Tax Lot 975
- Assessor Parcel Number 234-30.00-2.00-44721
Community Details
Overview
- No Home Owners Association
- Potnets Bayside Subdivision
Recreation
- Community Pool
Pet Policy
- Dogs and Cats Allowed
Map
Home Values in the Area
Average Home Value in this Area
Property History
| Date | Event | Price | List to Sale | Price per Sq Ft |
|---|---|---|---|---|
| 09/18/2025 09/18/25 | Price Changed | $229,000 | -4.5% | $133 / Sq Ft |
| 08/19/2025 08/19/25 | Price Changed | $239,900 | -2.0% | $140 / Sq Ft |
| 06/16/2025 06/16/25 | Price Changed | $244,900 | -2.0% | $143 / Sq Ft |
| 05/16/2025 05/16/25 | For Sale | $249,900 | -- | $146 / Sq Ft |
Source: Bright MLS
MLS Number: DESU2085814
- 27057 Island Dr Unit 27057
- 34144 Indian Cabin Creek Rd Unit 259
- 34300 Bob White Ln Unit 726
- 26513 Cattail Ln
- 27059 Flipper Rd Unit 687
- 34224 Green Holly Rd Unit 180
- 34346 River Rd Unit 55756
- 34514 Gunnel Rd Unit E-507
- 34495 Easy St
- 34481 Broad Water Rd Unit 643
- 34498 Fleet St Unit E-776
- 34489 Fleet St Unit E-751
- 34386 Mallard Rd Unit 482
- 34053 Village Way Unit E-996
- 34587 Scarp St Unit E-536
- 34401 Mallard Rd Unit 502
- 34407 White Heron Rd Unit 529
- 34504 Basin Circle Rd Unit 640
- 34434 Honeyspot Rd Unit 541
- 34056 Village Way
- 27230 18th Blvd
- 29797 Oakwood Ln
- 24567 Atlantic Dr
- 26767 Chatham Ln Unit B195
- 22191 Shorebird Way
- 32601 Seaview Loop
- 30246 Piping Plover Dr
- 22181 Shorebird Way
- 35580 N Gloucester Cir Unit B1-1
- 23 Ritter Dr
- 35770 S Gloucester Cir Unit B8-8
- 22418 Reeve Rd
- 1 Baypoint Rd
- 35508 Irvin Way
- 32530 Approach Way Unit 3252
- 25835 Teal Ct
- 23545 Devonshire Rd Unit 78
- 23567 Devonshire Rd
- 32051 Riverside Plaza Dr
- 34011 Harvard Ave
