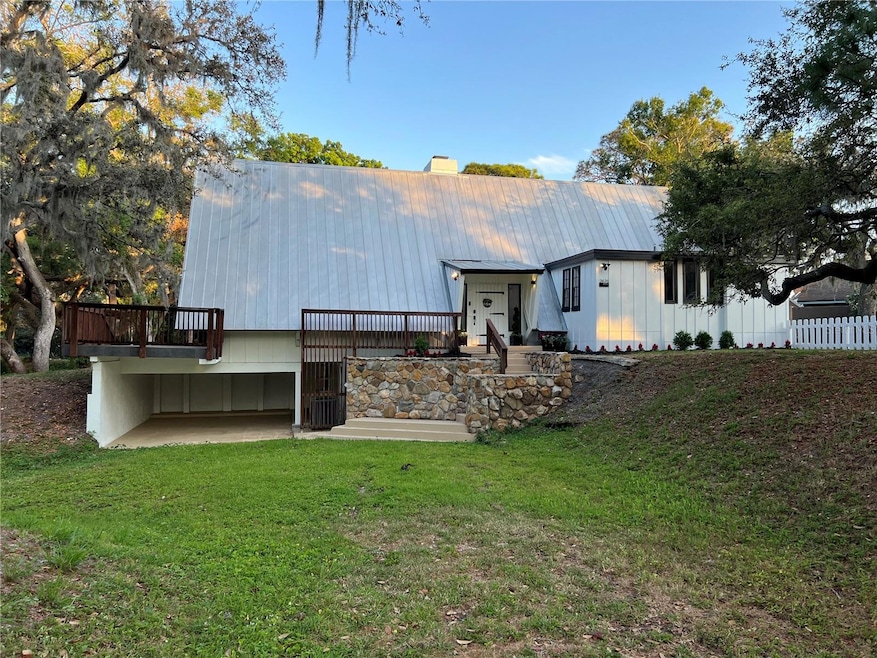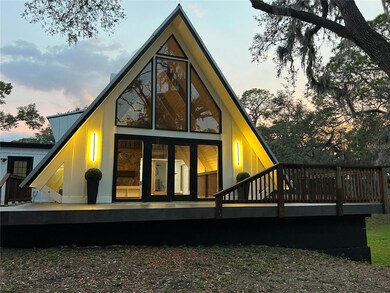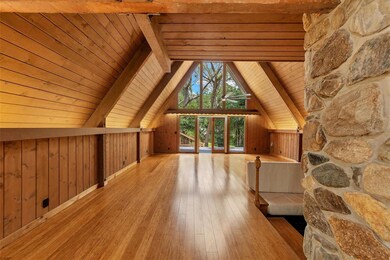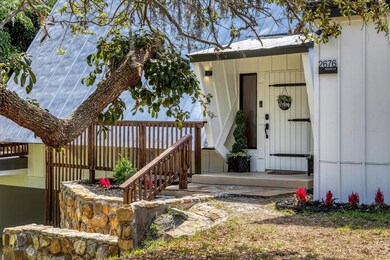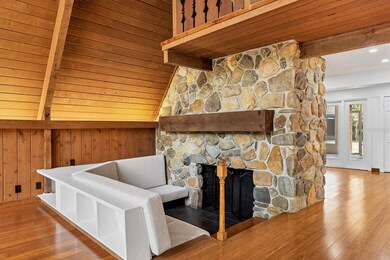
2676 Bryce Ln Sarasota, FL 34231
Ridge Wood Heights NeighborhoodEstimated Value: $721,000 - $934,243
Highlights
- 150 Feet of Creek Waterfront
- Oak Trees
- View of Trees or Woods
- Riverview High School Rated A
- Custom Home
- 1.14 Acre Lot
About This Home
As of January 2024This is your opportunity to OWN over an Acre of land in a premier neighborhood, featuring a Truly Custom Home, minutes away from the famous beaches of Siesta Key. Welcome to 2676 Bryce Lane, a hidden gem nestled at the end of a Cul De Sac on a beautiful canopy road in Sarasota, FL.
This Move-in ready, A-frame home offers a split floor plan with 3 spacious bedrooms, each with their own private bathroom and exterior points of entry. The ideal layout for anyone looking to share a home without sacrificing privacy. The breathtaking great room is sure to impress with its beautiful natural wood cathedral high ceilings and bamboo flooring. This is the perfect space for entertaining, relaxing by the North Carolina River stone fireplace, or simply enjoying the stunning views of the oak trees and running creek. The home has been completely updated, restored, and modernized with smart home features such as smart locks, thermostats, USB outlets, security, and online camera systems. In November 2021 a new flat roof was installed and tented for any potential WDO right after with a transferable and renewable warranty.
If you are looking for even more living space or additional Rental income, the current zoning allows for the construction of multiple homes on the land without having to separate the 3 Lots. There is NO HOA and plenty of space to conveniently park several cars, boats, trailers, toys, and RVs on the property. The RV hookup and a 50amp service plug, makes it perfect for those who want to bring their own home on wheels with them.
The land provides an abundance of wildlife right outside your doorstep. Whether you enjoy birdwatching, fishing, gardening or simply taking in the beauty of nature, this property has something for everyone. Unfortunately, words can only do so much to describe the unique charm and character of this home. Schedule you’re viewing to truly appreciate and experience all that this property has to offer.
The Listing Agent is the Owner of the Property.
Last Agent to Sell the Property
LIFESTYLE INTERNATIONAL REALTY Brokerage Phone: 941-698-0303 License #3282361 Listed on: 04/21/2023

Home Details
Home Type
- Single Family
Est. Annual Taxes
- $8,442
Year Built
- Built in 1970
Lot Details
- 1.14 Acre Lot
- Lot Dimensions are 100x184
- 150 Feet of Creek Waterfront
- Dirt Road
- Cul-De-Sac
- North Facing Home
- Masonry wall
- Wood Fence
- Chain Link Fence
- Mature Landscaping
- Oversized Lot
- Irregular Lot
- Gentle Sloping Lot
- Oak Trees
- Wooded Lot
- 3 Lots in the community
- Property is zoned RSF3
Property Views
- Woods
- Creek or Stream
- Garden
Home Design
- Custom Home
- Elevated Home
- Cabin
- Block Foundation
- Wood Frame Construction
- Metal Roof
- Block Exterior
- Stone Siding
- HardiePlank Type
Interior Spaces
- 2,489 Sq Ft Home
- 3-Story Property
- Wet Bar
- Built-In Features
- Cathedral Ceiling
- Ceiling Fan
- Skylights
- Wood Burning Fireplace
- Stone Fireplace
- Awning
- Display Windows
- French Doors
- Great Room
- Living Room with Fireplace
- Storage Room
- Laundry in Hall
- Inside Utility
- Security Lights
Kitchen
- Eat-In Kitchen
- Convection Oven
- Range
- Microwave
- Dishwasher
- Stone Countertops
- Solid Wood Cabinet
Flooring
- Bamboo
- Tile
- Vinyl
Bedrooms and Bathrooms
- 3 Bedrooms
- Primary Bedroom on Main
- Split Bedroom Floorplan
- Walk-In Closet
Finished Basement
- Exterior Basement Entry
- Crawl Space
Parking
- 2 Carport Spaces
- Oversized Parking
- Ground Level Parking
- Circular Driveway
- Parking Garage Space
- Open Parking
Outdoor Features
- Access To Creek
- Balcony
- Deck
- Enclosed patio or porch
- Exterior Lighting
- Shed
- Private Mailbox
Schools
- Phillippi Shores Elementary School
- Brookside Middle School
- Riverview High School
Utilities
- Central Heating and Cooling System
- Thermostat
- Underground Utilities
- Electric Water Heater
- High Speed Internet
- Phone Available
- Cable TV Available
Community Details
- No Home Owners Association
- Brookside Community
- Brookside Subdivision
Listing and Financial Details
- Visit Down Payment Resource Website
- Legal Lot and Block 1 / A
- Assessor Parcel Number 0074080036
Ownership History
Purchase Details
Home Financials for this Owner
Home Financials are based on the most recent Mortgage that was taken out on this home.Purchase Details
Purchase Details
Home Financials for this Owner
Home Financials are based on the most recent Mortgage that was taken out on this home.Purchase Details
Similar Homes in Sarasota, FL
Home Values in the Area
Average Home Value in this Area
Purchase History
| Date | Buyer | Sale Price | Title Company |
|---|---|---|---|
| Hand Gretchen Duffner | $735,000 | None Listed On Document | |
| Estate Property Experts Llc | $25,000 | Attorney | |
| Blackburn Derek | $455,000 | Attorney | |
| Lewis Kurt F | $52,500 | None Available | |
| Lewis Kurt F | $157,500 | None Available |
Mortgage History
| Date | Status | Borrower | Loan Amount |
|---|---|---|---|
| Open | Hand Gretchen Duffner | $335,000 |
Property History
| Date | Event | Price | Change | Sq Ft Price |
|---|---|---|---|---|
| 01/17/2024 01/17/24 | Sold | $735,000 | -13.5% | $295 / Sq Ft |
| 12/25/2023 12/25/23 | Pending | -- | -- | -- |
| 11/29/2023 11/29/23 | Price Changed | $850,000 | -10.5% | $342 / Sq Ft |
| 10/13/2023 10/13/23 | Price Changed | $950,000 | -7.3% | $382 / Sq Ft |
| 09/27/2023 09/27/23 | Price Changed | $1,025,000 | -6.8% | $412 / Sq Ft |
| 09/06/2023 09/06/23 | Price Changed | $1,100,000 | -4.3% | $442 / Sq Ft |
| 07/01/2023 07/01/23 | Price Changed | $1,150,000 | -17.9% | $462 / Sq Ft |
| 04/21/2023 04/21/23 | For Sale | $1,400,000 | +207.7% | $562 / Sq Ft |
| 05/03/2018 05/03/18 | Sold | $455,000 | -9.0% | $183 / Sq Ft |
| 03/13/2018 03/13/18 | Pending | -- | -- | -- |
| 10/30/2017 10/30/17 | Price Changed | $500,000 | -5.6% | $201 / Sq Ft |
| 08/03/2017 08/03/17 | Price Changed | $529,900 | -0.9% | $213 / Sq Ft |
| 08/03/2017 08/03/17 | Price Changed | $534,900 | -0.9% | $215 / Sq Ft |
| 05/10/2017 05/10/17 | For Sale | $539,900 | -- | $217 / Sq Ft |
Tax History Compared to Growth
Tax History
| Year | Tax Paid | Tax Assessment Tax Assessment Total Assessment is a certain percentage of the fair market value that is determined by local assessors to be the total taxable value of land and additions on the property. | Land | Improvement |
|---|---|---|---|---|
| 2024 | $8,632 | $685,200 | $465,600 | $219,600 |
| 2023 | $8,632 | $668,100 | $442,100 | $226,000 |
| 2022 | $8,443 | $651,000 | $416,900 | $234,100 |
| 2021 | $6,719 | $488,700 | $296,100 | $192,600 |
| 2020 | $6,225 | $435,300 | $253,000 | $182,300 |
| 2019 | $6,318 | $447,400 | $267,000 | $180,400 |
| 2018 | $5,871 | $412,700 | $241,500 | $171,200 |
| 2017 | $2,963 | $211,331 | $0 | $0 |
| 2016 | $2,951 | $344,800 | $197,000 | $147,800 |
| 2015 | $2,994 | $295,600 | $165,500 | $130,100 |
| 2014 | $2,983 | $200,900 | $0 | $0 |
Agents Affiliated with this Home
-
George Luna

Seller's Agent in 2024
George Luna
LIFESTYLE INTERNATIONAL REALTY
(305) 370-8941
1 in this area
13 Total Sales
-
Stellar Non-Member Agent
S
Buyer's Agent in 2024
Stellar Non-Member Agent
FL_MFRMLS
-
Scott J Lewis

Seller's Agent in 2018
Scott J Lewis
EXP REALTY LLC
(941) 809-1990
4 Total Sales
Map
Source: Stellar MLS
MLS Number: D6130189
APN: 0074-08-0036
- 4045 Lisbon Place
- 4112 Swift Rd
- 2630 Moss Oak Dr Unit 50
- 2732 Arnold St
- 3934 Brookside Dr
- 2826 Marlette St
- 3930 Elysian Woods Ln
- 2950 Forest Ln
- 4147 Augustine Ave
- 4030 Worcester Rd
- 2458 Whippoorwill Cir
- 4125 Worcester Rd
- 3637 Mineola Dr
- 4019 Worcester Rd
- 4444 Swift Rd Unit 14
- 4444 Swift Rd Unit 25
- 4444 Swift Rd Unit 20
- 2723 Orchid Oaks Dr Unit 104
- 2428 Whippoorwill Cir
- 4062 S Shade Ave
