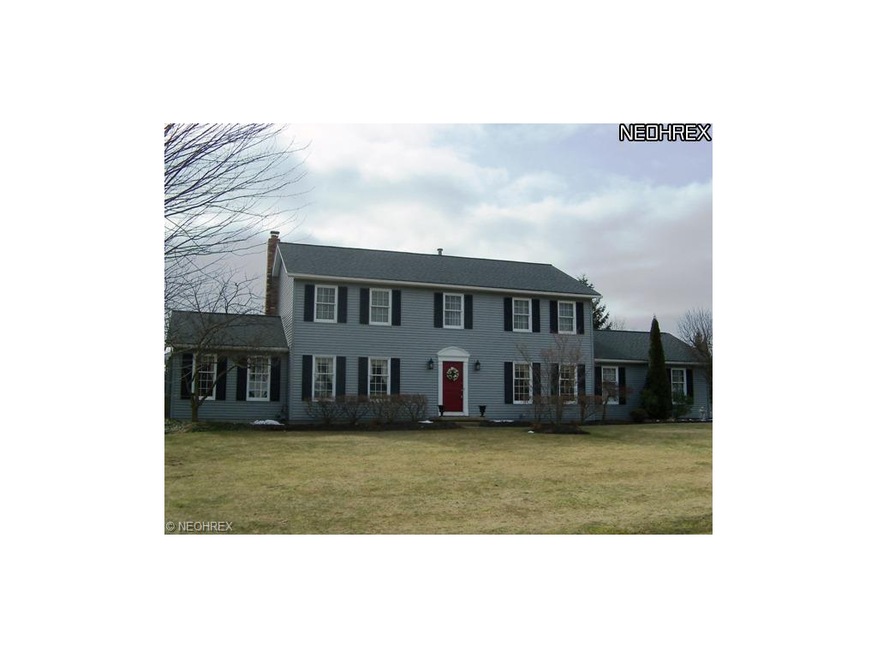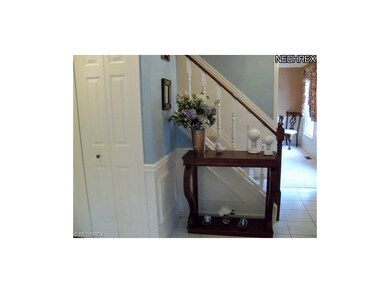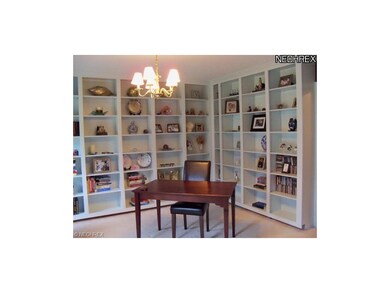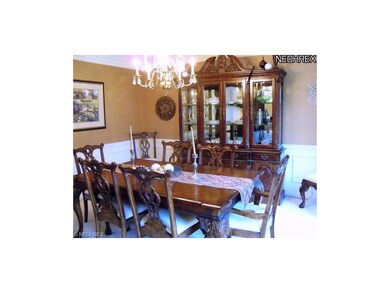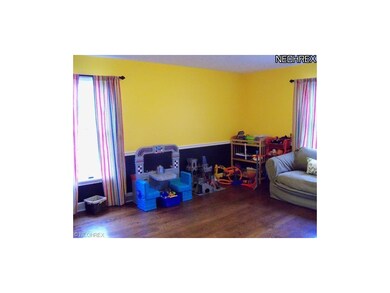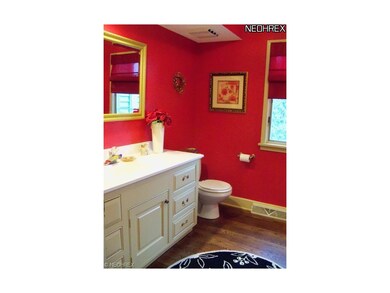
2676 Ellsworth Hill Dr Hudson, OH 44236
Estimated Value: $565,028 - $664,000
Highlights
- Colonial Architecture
- Deck
- 1 Fireplace
- Ellsworth Hill Elementary School Rated A-
- Wooded Lot
- Cul-De-Sac
About This Home
As of June 2012Distinctively different, light & airy, colonial nestled on a lush landscaped lot. This warm & inviting home offers 3284 sq ft of easy living fin w/crown moldings, trim & wd flooring. Gracious foyer opens to lg bright Lvrm & adjoining formal library featuring 2 walls of blt-in shelving. FormalDngrm. Cook's delight kitchen boasts sparkling white cabinets galore some w/glass fronts, huge ctr island breakfast bar, granite counters, spacious side board & special detailing. The open flow continues to your Familyrm w/fireplace flanked by built-ins. Fabulous vaulted sunroom offers walls of windows w/spectacular views opening to wrap around deck. Lg in-law, nanny suite, office, game rm w/full bath on 1st fl. Guest bath on 1st . 2nd fl offers 4 spacious bdrms & potential laundry rm (already plumbed) or 5th bdrm. Lower level complete w/spacious family rec rm plus addt'l office or game rm. All situated on large fenced yard in north Hudson. Many updates: roof, siding, funace, C/A & more.
Home Details
Home Type
- Single Family
Est. Annual Taxes
- $6,413
Year Built
- Built in 1983
Lot Details
- 0.69 Acre Lot
- Lot Dimensions are 125x200
- Cul-De-Sac
- North Facing Home
- Wood Fence
- Wooded Lot
Home Design
- Colonial Architecture
- Asphalt Roof
- Vinyl Construction Material
Interior Spaces
- 3,704 Sq Ft Home
- 2-Story Property
- 1 Fireplace
Kitchen
- Built-In Oven
- Range
- Microwave
- Dishwasher
- Disposal
Bedrooms and Bathrooms
- 5 Bedrooms
Finished Basement
- Basement Fills Entire Space Under The House
- Sump Pump
Parking
- 2 Car Attached Garage
- Garage Door Opener
Outdoor Features
- Deck
- Enclosed patio or porch
Utilities
- Forced Air Heating and Cooling System
- Heating System Uses Gas
Community Details
- Winterberry Hts Community
Listing and Financial Details
- Assessor Parcel Number 3004324
Ownership History
Purchase Details
Purchase Details
Home Financials for this Owner
Home Financials are based on the most recent Mortgage that was taken out on this home.Purchase Details
Home Financials for this Owner
Home Financials are based on the most recent Mortgage that was taken out on this home.Purchase Details
Home Financials for this Owner
Home Financials are based on the most recent Mortgage that was taken out on this home.Purchase Details
Home Financials for this Owner
Home Financials are based on the most recent Mortgage that was taken out on this home.Similar Homes in Hudson, OH
Home Values in the Area
Average Home Value in this Area
Purchase History
| Date | Buyer | Sale Price | Title Company |
|---|---|---|---|
| The Middleton Family Revocable Trust | -- | Juardian Title | |
| Middleton Charles | $334,000 | None Available | |
| Quathamer Quentin D | $324,500 | Chicago Title Insurance Co | |
| Piekarski Richard A | $245,000 | -- | |
| Machin Louis M | $230,000 | -- |
Mortgage History
| Date | Status | Borrower | Loan Amount |
|---|---|---|---|
| Previous Owner | Middleton Charles | $267,200 | |
| Previous Owner | Quathamer Quentin D | $261,000 | |
| Previous Owner | Quathamer Quentin D | $259,600 | |
| Previous Owner | Quathamer Quentin D | $259,600 | |
| Previous Owner | Piekarski Richard | $294,000 | |
| Previous Owner | Piekarski Richard A | $133,000 | |
| Previous Owner | Piekarski Richard A | $69,000 | |
| Previous Owner | Piekarski Richard A | $181,000 | |
| Previous Owner | Machin Louis M | $195,500 |
Property History
| Date | Event | Price | Change | Sq Ft Price |
|---|---|---|---|---|
| 06/29/2012 06/29/12 | Sold | $334,000 | -7.2% | $90 / Sq Ft |
| 05/04/2012 05/04/12 | Pending | -- | -- | -- |
| 01/16/2012 01/16/12 | For Sale | $359,900 | -- | $97 / Sq Ft |
Tax History Compared to Growth
Tax History
| Year | Tax Paid | Tax Assessment Tax Assessment Total Assessment is a certain percentage of the fair market value that is determined by local assessors to be the total taxable value of land and additions on the property. | Land | Improvement |
|---|---|---|---|---|
| 2025 | $8,588 | $168,347 | $23,986 | $144,361 |
| 2024 | $8,588 | $168,347 | $23,986 | $144,361 |
| 2023 | $8,588 | $168,347 | $23,986 | $144,361 |
| 2022 | $7,784 | $136,081 | $19,345 | $116,736 |
| 2021 | $7,734 | $135,017 | $19,345 | $115,672 |
| 2020 | $7,598 | $135,020 | $19,350 | $115,670 |
| 2019 | $7,567 | $124,480 | $19,350 | $105,130 |
| 2018 | $7,540 | $124,480 | $19,350 | $105,130 |
| 2017 | $6,586 | $124,480 | $19,350 | $105,130 |
| 2016 | $6,633 | $105,530 | $19,350 | $86,180 |
| 2015 | $6,586 | $105,530 | $19,350 | $86,180 |
| 2014 | $6,605 | $105,530 | $19,350 | $86,180 |
| 2013 | $6,207 | $96,790 | $19,350 | $77,440 |
Agents Affiliated with this Home
-
Linda Matty
L
Seller's Agent in 2012
Linda Matty
Howard Hanna
(330) 807-1877
18 in this area
31 Total Sales
-
Barbara Prentis

Buyer's Agent in 2012
Barbara Prentis
Keller Williams Chervenic Rlty
(216) 225-8962
1 in this area
16 Total Sales
Map
Source: MLS Now
MLS Number: 3286609
APN: 30-04324
- 7965 Princewood Dr
- 7671 Hudson Park Dr
- 2417 Brunswick Ln
- 7500 Lascala Dr
- 7385 McShu Ln
- 7341 McShu Ln
- 7687 Ravenna Rd
- 2142 Kirtland Place
- 7936 Megan Meadow Dr
- 2147 Dorset Ln
- 7574 Elderkin Ct
- 2483 Victoria Pkwy
- 7830 N Burton Ln Unit C8
- 7878 N Burton Ln Unit 12
- 6900 Bauley Dr
- 7304 Glastonbury Dr
- 1966 Marwell Blvd
- 7453 Wetherburn Way
- 1795 Old Tannery Cir
- 1785 Ashley Dr
- 2676 Ellsworth Hill Dr
- 7844 Winterberry Dr
- 2662 Ellsworth Hill Dr
- 2667 Easthaven Dr
- 2681 Easthaven Dr
- 2677 Ellsworth Hill Dr
- 2653 Easthaven Dr
- 2691 Ellsworth Hill Dr
- 2650 Ellsworth Hill Dr
- 2661 Ellsworth Hill Dr
- 7843 Winterberry Dr
- 2639 Easthaven Dr
- 7915 Princewood Dr
- 2711 Ellsworth Hill Dr
- 2664 Easthaven Dr
- 2680 Easthaven Dr
- 2726 Ellsworth Hill Dr
- 7927 Princewood Dr
- 2612 E Blackthorn Cir
- 7894 Winterberry Dr
