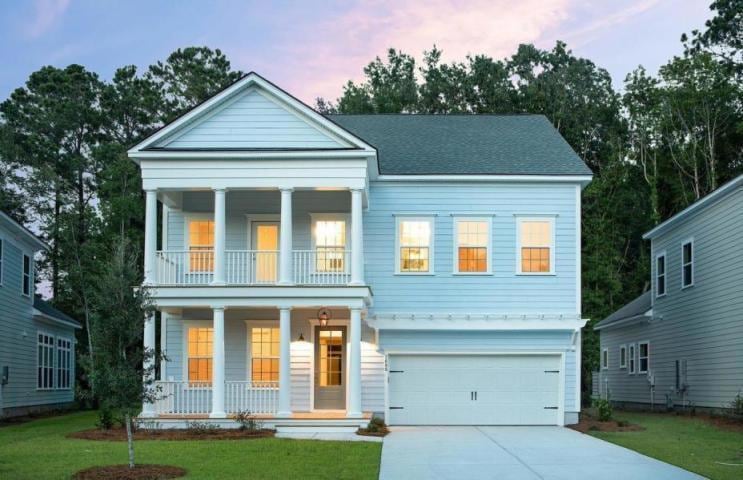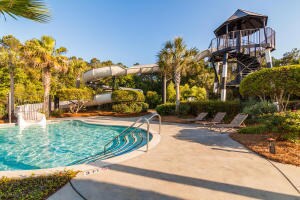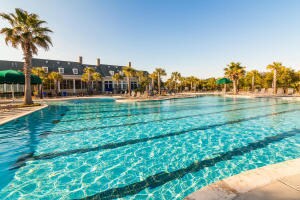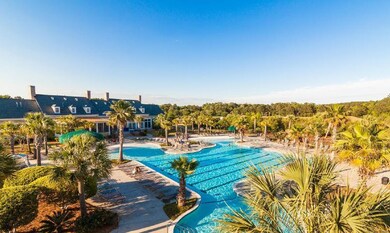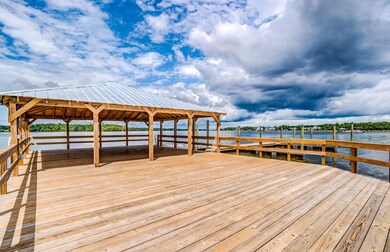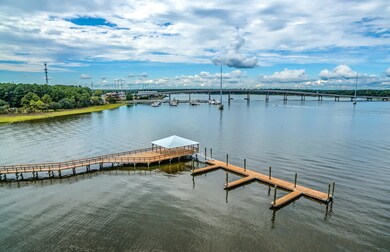
2676 Fountainhead Way Mount Pleasant, SC 29466
Dunes West NeighborhoodEstimated Value: $1,051,000 - $1,199,000
4
Beds
3.5
Baths
3,171
Sq Ft
$349/Sq Ft
Est. Value
Highlights
- Boat Ramp
- Golf Course Community
- New Construction
- Charles Pinckney Elementary School Rated A
- Fitness Center
- Sitting Area In Primary Bedroom
About This Home
As of January 2020Wallace, double front porches, for comp purposes only.
Home Details
Home Type
- Single Family
Est. Annual Taxes
- $2,264
Year Built
- Built in 2020 | New Construction
Lot Details
- 9,148 Sq Ft Lot
- Irrigation
- Wooded Lot
HOA Fees
- $135 Monthly HOA Fees
Parking
- 2 Car Attached Garage
- Garage Door Opener
Home Design
- Contemporary Architecture
- Raised Foundation
- Architectural Shingle Roof
- Cement Siding
Interior Spaces
- 3,171 Sq Ft Home
- 2-Story Property
- Smooth Ceilings
- High Ceiling
- Gas Log Fireplace
- Entrance Foyer
- Great Room with Fireplace
- Formal Dining Room
- Home Office
- Loft
- Utility Room
- Laundry Room
Kitchen
- Eat-In Kitchen
- Dishwasher
- ENERGY STAR Qualified Appliances
- Kitchen Island
Flooring
- Wood
- Ceramic Tile
Bedrooms and Bathrooms
- 4 Bedrooms
- Sitting Area In Primary Bedroom
- Dual Closets
- Walk-In Closet
Outdoor Features
- Wetlands on Lot
- Deck
- Front Porch
Schools
- Charles Pinckney Elementary School
- Cario Middle School
- Wando High School
Utilities
- Cooling Available
- Heating Available
- Tankless Water Heater
Listing and Financial Details
- Home warranty included in the sale of the property
Community Details
Overview
- Built by John Wieland Homes
- Dunes West Subdivision
Recreation
- Boat Ramp
- Boat Dock
- RV or Boat Storage in Community
- Golf Course Community
- Tennis Courts
- Fitness Center
- Community Pool
- Park
- Trails
Additional Features
- Clubhouse
- Security Service
Ownership History
Date
Name
Owned For
Owner Type
Purchase Details
Listed on
Jan 12, 2020
Closed on
Jan 9, 2020
Sold by
Pulte Home Company Llc
Bought by
Wishnow Steven M and Wishnow Susan F
Seller's Agent
Dana Thompson
Del Webb
Buyer's Agent
Dana Thompson
Del Webb
List Price
$565,515
Sold Price
$565,515
Total Days on Market
1
Current Estimated Value
Home Financials for this Owner
Home Financials are based on the most recent Mortgage that was taken out on this home.
Estimated Appreciation
$541,988
Avg. Annual Appreciation
14.33%
Original Mortgage
$508,963
Interest Rate
3.73%
Mortgage Type
New Conventional
Similar Homes in Mount Pleasant, SC
Create a Home Valuation Report for This Property
The Home Valuation Report is an in-depth analysis detailing your home's value as well as a comparison with similar homes in the area
Home Values in the Area
Average Home Value in this Area
Purchase History
| Date | Buyer | Sale Price | Title Company |
|---|---|---|---|
| Wishnow Steven M | $565,515 | None Available |
Source: Public Records
Mortgage History
| Date | Status | Borrower | Loan Amount |
|---|---|---|---|
| Open | Wishnow Steven M | $510,400 | |
| Closed | Wishnow Steven M | $508,963 | |
| Closed | Wishnow Steven M | $508,963 |
Source: Public Records
Property History
| Date | Event | Price | Change | Sq Ft Price |
|---|---|---|---|---|
| 01/13/2020 01/13/20 | Sold | $565,515 | 0.0% | $178 / Sq Ft |
| 01/12/2020 01/12/20 | For Sale | $565,515 | -- | $178 / Sq Ft |
Source: CHS Regional MLS
Tax History Compared to Growth
Tax History
| Year | Tax Paid | Tax Assessment Tax Assessment Total Assessment is a certain percentage of the fair market value that is determined by local assessors to be the total taxable value of land and additions on the property. | Land | Improvement |
|---|---|---|---|---|
| 2023 | $2,264 | $22,800 | $0 | $0 |
| 2022 | $8,614 | $24,800 | $0 | $0 |
| 2021 | $2,482 | $24,800 | $0 | $0 |
| 2020 | $550 | $2,320 | $0 | $0 |
| 2019 | -- | $2,210 | $0 | $0 |
Source: Public Records
Agents Affiliated with this Home
-
Dana Thompson
D
Seller's Agent in 2020
Dana Thompson
Del Webb
(843) 714-6700
26 in this area
193 Total Sales
Map
Source: CHS Regional MLS
MLS Number: 20001135
APN: 594-02-00-177
Nearby Homes
- 2701 Fountainhead Way
- 2912 Yachtsman Dr
- 1721 Bowline Dr
- 1325 Whisker Pole Ln
- 1720 Bowline Dr
- 2961 Yachtsman Dr
- 2805 Stay Sail Way
- 1913 Mooring Line Way
- 2792 River Vista Way
- 3003 Yachtsman Dr
- 3011 River Vista Way
- 2444 Darts Cove Way
- 1251 Weather Helm Dr
- 2906 Quarterdeck Ct
- 368 Blowing Fresh Dr
- 384 Blowing Fresh Dr
- 2777 Oak Manor Dr
- 2372 Darts Cove Way
- 2917 River Vista Way
- 377 Blowing Fresh Dr
- 2676 Fountainhead Way
- 2672 Fountainhead Way
- 2680 Fountainhead Way
- 2668 Fountainhead Way
- 2684 Fountainhead Way
- 2675 Fountainhead Way
- 1096 Lyle Way
- 2688 Fountainhead Way
- 2679 Fountainhead Way
- 2664 Fountainhead Way
- 1092 Lyle Way
- 2671 Fountainhead Way
- 2692 Fountainhead Way
- 2660 Fountainhead Way
- 1095 Lyle Way
- 2667 Fountainhead Way
- 2663 Fountainhead Way
- 1088 Lyle Way
- 1091 Lyle Way
- 1087 Lyle Way
