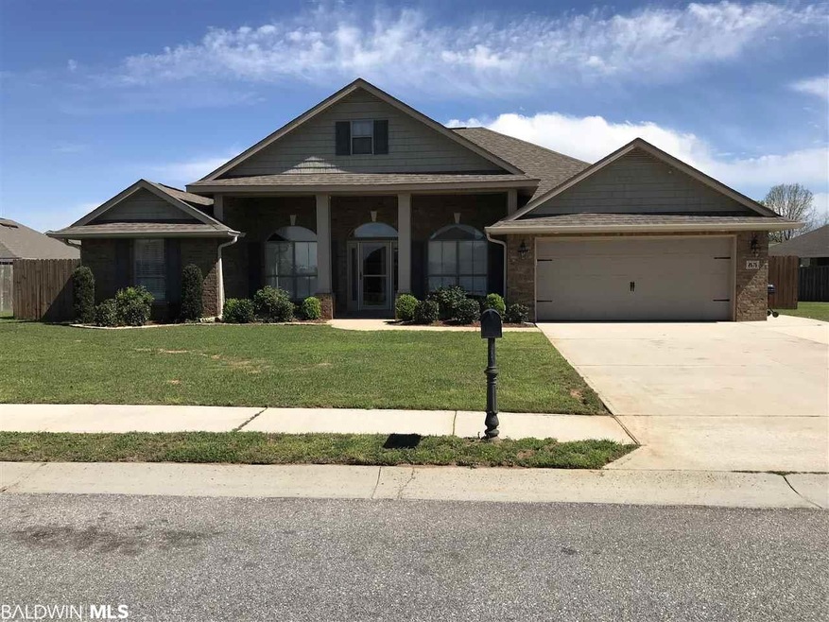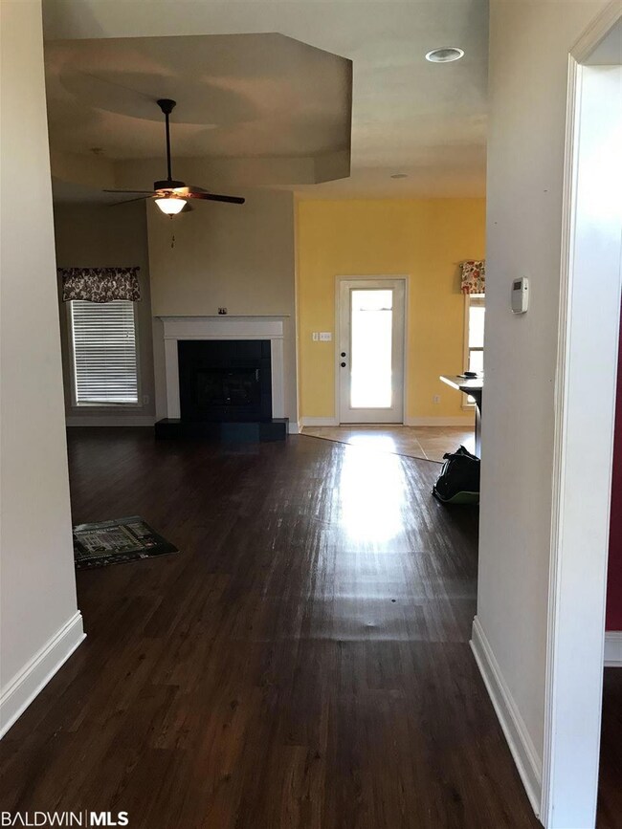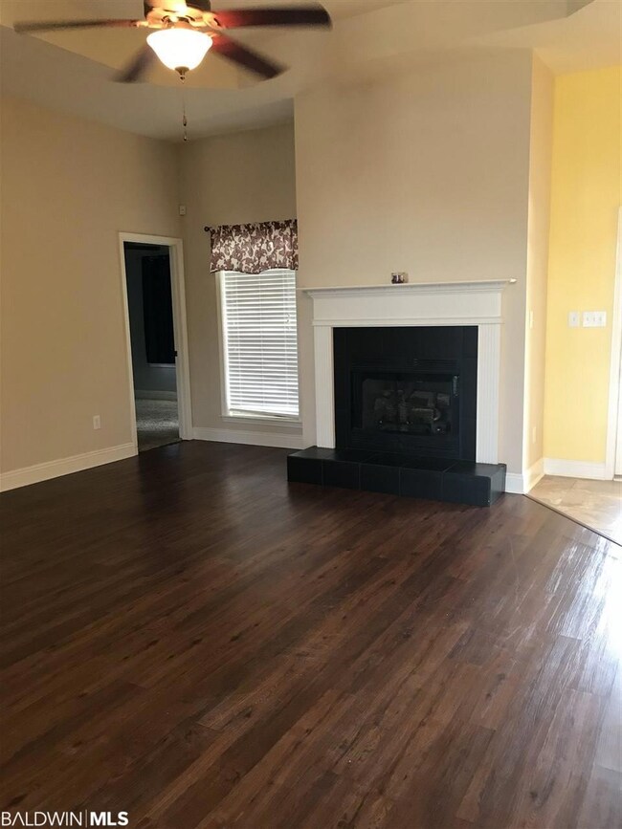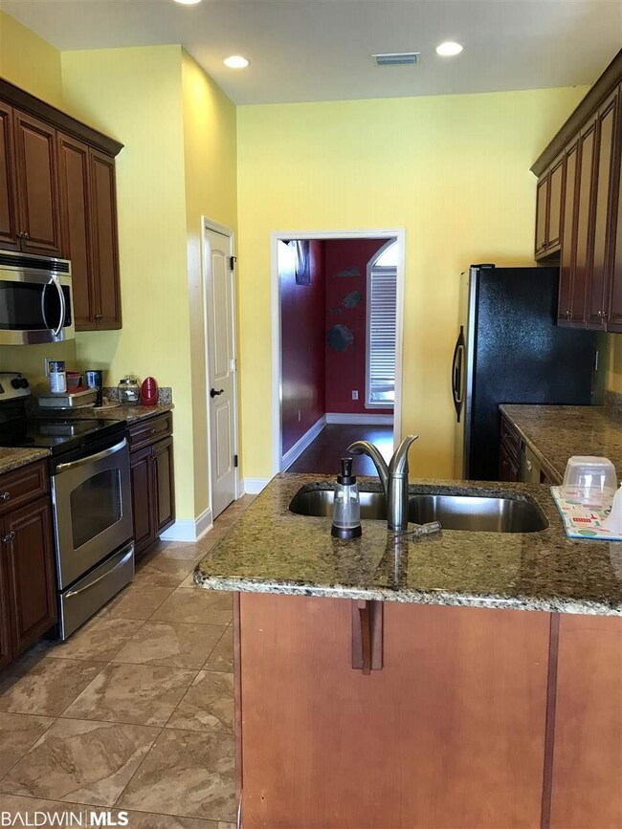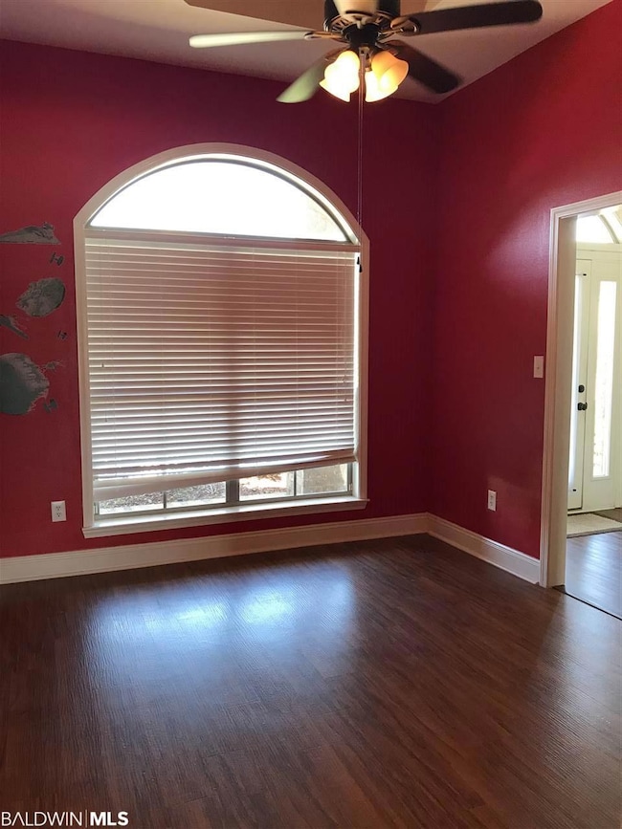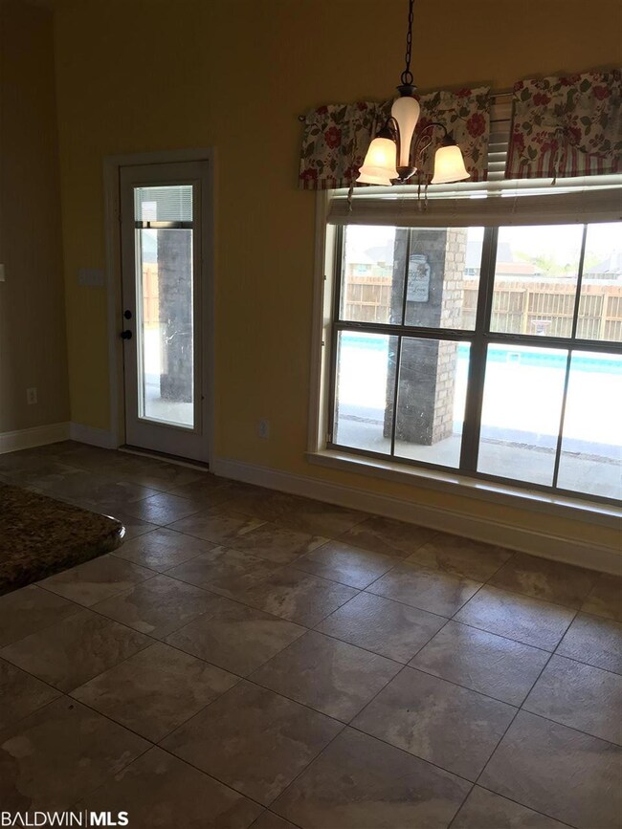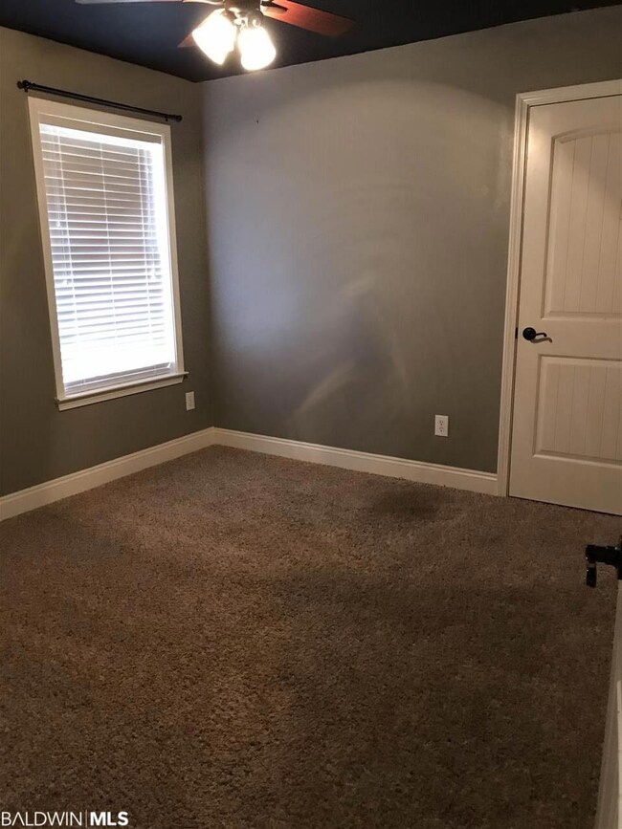
Highlights
- In Ground Pool
- Jetted Tub in Primary Bathroom
- Covered patio or porch
- Vaulted Ceiling
- 1 Fireplace
- Attached Garage
About This Home
As of June 2019Beautiful home located in Ashford Park close to OWA, Tanger Mall and a diversity of restaurants. Located only minutes away from the beach and only minutes away from either Pensacola or Mobile. Just behind the YMCA and Foley High School. Both within walking distance. Home comes with a handicap accessible master bathroom shower. Home has a beautiful low maintenance saltwater inground pool around 32' by 16' in size. A must see to appreciate.
Home Details
Home Type
- Single Family
Est. Annual Taxes
- $936
Year Built
- Built in 2010
Lot Details
- Lot Dimensions are 80 x 131
- Fenced
HOA Fees
- $10 Monthly HOA Fees
Home Design
- Brick Exterior Construction
- Slab Foundation
- Composition Roof
Interior Spaces
- 2,126 Sq Ft Home
- 1-Story Property
- Vaulted Ceiling
- Ceiling Fan
- 1 Fireplace
Kitchen
- Electric Range
- Microwave
- Dishwasher
- Disposal
Flooring
- Carpet
- Tile
Bedrooms and Bathrooms
- 4 Bedrooms
- Split Bedroom Floorplan
- En-Suite Primary Bedroom
- Dual Closets
- 2 Full Bathrooms
- Dual Vanity Sinks in Primary Bathroom
- Jetted Tub in Primary Bathroom
- Separate Shower
Laundry
- Dryer
- Washer
Home Security
- Home Security System
- Fire and Smoke Detector
- Termite Clearance
Parking
- Attached Garage
- Automatic Garage Door Opener
Accessible Home Design
- Wheelchair Access
Outdoor Features
- In Ground Pool
- Covered patio or porch
- Outdoor Storage
Schools
- Foley Elementary School
- Foley Middle School
- Foley High School
Utilities
- Central Heating and Cooling System
- Well
- Electric Water Heater
- Cable TV Available
Community Details
- Association fees include management
- Ashford Park Subdivision
Listing and Financial Details
- Assessor Parcel Number 61-03-05-0-001-003.297 / 296067
Ownership History
Purchase Details
Home Financials for this Owner
Home Financials are based on the most recent Mortgage that was taken out on this home.Purchase Details
Home Financials for this Owner
Home Financials are based on the most recent Mortgage that was taken out on this home.Similar Homes in Foley, AL
Home Values in the Area
Average Home Value in this Area
Purchase History
| Date | Type | Sale Price | Title Company |
|---|---|---|---|
| Warranty Deed | -- | Professional Land Title Inc | |
| Warranty Deed | -- | None Available |
Mortgage History
| Date | Status | Loan Amount | Loan Type |
|---|---|---|---|
| Open | $215,353 | FHA | |
| Previous Owner | $147,480 | New Conventional |
Property History
| Date | Event | Price | Change | Sq Ft Price |
|---|---|---|---|---|
| 06/03/2019 06/03/19 | Sold | $249,000 | 0.0% | $117 / Sq Ft |
| 04/09/2019 04/09/19 | Price Changed | $249,000 | -0.4% | $117 / Sq Ft |
| 04/07/2019 04/07/19 | Pending | -- | -- | -- |
| 03/20/2019 03/20/19 | For Sale | $249,900 | +6.4% | $118 / Sq Ft |
| 07/01/2015 07/01/15 | Sold | $234,900 | 0.0% | $108 / Sq Ft |
| 05/04/2015 05/04/15 | Pending | -- | -- | -- |
| 04/26/2015 04/26/15 | For Sale | $234,900 | -- | $108 / Sq Ft |
Tax History Compared to Growth
Tax History
| Year | Tax Paid | Tax Assessment Tax Assessment Total Assessment is a certain percentage of the fair market value that is determined by local assessors to be the total taxable value of land and additions on the property. | Land | Improvement |
|---|---|---|---|---|
| 2024 | $936 | $36,020 | $5,060 | $30,960 |
| 2023 | $882 | $34,000 | $4,920 | $29,080 |
| 2022 | $745 | $28,840 | $0 | $0 |
| 2021 | $678 | $26,000 | $0 | $0 |
| 2020 | $642 | $24,940 | $0 | $0 |
| 2019 | $0 | $25,380 | $0 | $0 |
| 2018 | $0 | $22,000 | $0 | $0 |
| 2017 | $0 | $21,480 | $0 | $0 |
| 2016 | $0 | $21,740 | $0 | $0 |
| 2015 | -- | $38,660 | $0 | $0 |
| 2014 | -- | $18,100 | $0 | $0 |
| 2013 | -- | $18,660 | $0 | $0 |
Agents Affiliated with this Home
-
Gregory Wood

Seller's Agent in 2019
Gregory Wood
EXIT Realty Gulf Shores
(251) 747-1131
13 Total Sales
-
Amy Wood
A
Seller Co-Listing Agent in 2019
Amy Wood
EXIT Realty Gulf Shores
(251) 978-3742
9 Total Sales
-
Clarke Armstrong

Buyer's Agent in 2019
Clarke Armstrong
RE/MAX
(251) 543-6093
100 Total Sales
-
Matthew Mogan

Seller's Agent in 2015
Matthew Mogan
RE/MAX
(251) 942-6133
116 Total Sales
Map
Source: Baldwin REALTORS®
MLS Number: 281318
APN: 61-03-05-0-001-003.297
- 2692 Hampton Park Cir
- 2695 Hampton Park Cir
- 2882 S Hickory St
- 450 Park Ave Unit 112
- 450 Park Ave Unit 709
- 450 Park Ave Unit 305
- 450 Park Ave Unit 203
- 450 Park Ave Unit 212
- 450 Park Ave Unit 113
- 450 Park Ave Unit 812
- 450 Park Ave
- 450 Park Ave Unit 102
- 1047 Destin Ave
- 1052 Orlando Dr
- 19120 County Road 20
- 1109 Orlando Dr
- 1061 Tampa Ave
- 992 Dalton Cir
- 1090 Destin Ave
- 3052 Meridian St
