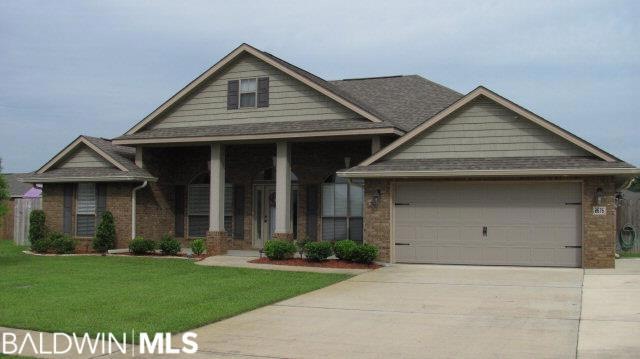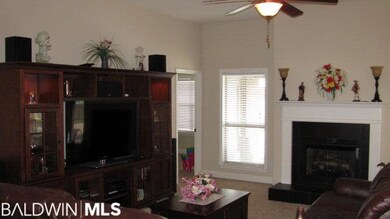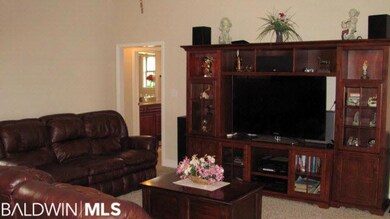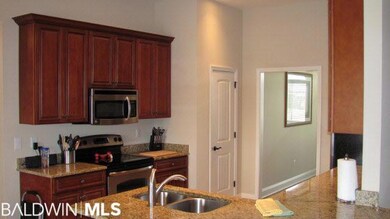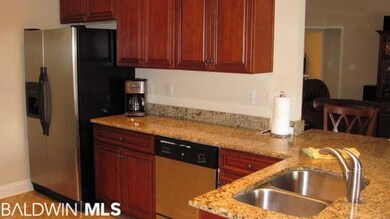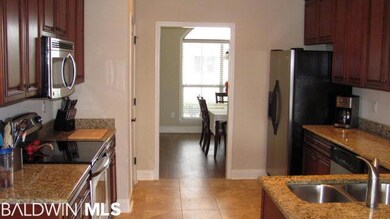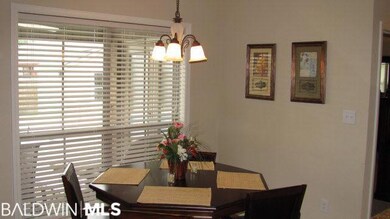
Highlights
- Bonus Room
- Breakfast Area or Nook
- Tile Flooring
- Covered patio or porch
- Attached Garage
- Outdoor Storage
About This Home
As of June 2019THIS IS THE ONE! Model home like with hard surface floors, granite counter tops, stainless steel appliances, recessed lighting, gas fireplace, plus a low maintenance saltwater pool and more!! Added features include covered back porch, garage with built-in cabinets/shelves and a storage building for extra space. With all these features in you will need nothing more. In excellent condition!
Home Details
Home Type
- Single Family
Est. Annual Taxes
- $936
Year Built
- Built in 2010
Lot Details
- Lot Dimensions are 80 x 131
Home Design
- Brick Exterior Construction
- Slab Foundation
- Composition Roof
Interior Spaces
- 2,169 Sq Ft Home
- 1-Story Property
- ENERGY STAR Qualified Ceiling Fan
- Gas Log Fireplace
- Dining Room
- Bonus Room
- Termite Clearance
Kitchen
- Breakfast Area or Nook
- Microwave
- Dishwasher
- Disposal
Flooring
- Carpet
- Tile
Bedrooms and Bathrooms
- 4 Bedrooms
- Split Bedroom Floorplan
- 2 Full Bathrooms
Parking
- Attached Garage
- Automatic Garage Door Opener
Outdoor Features
- Covered patio or porch
- Outdoor Storage
Utilities
- Central Heating and Cooling System
- Electric Water Heater
- Cable TV Available
Community Details
- Ashford Park Subdivision
- The community has rules related to covenants, conditions, and restrictions
Listing and Financial Details
- Assessor Parcel Number 6103050001003297
Ownership History
Purchase Details
Home Financials for this Owner
Home Financials are based on the most recent Mortgage that was taken out on this home.Purchase Details
Home Financials for this Owner
Home Financials are based on the most recent Mortgage that was taken out on this home.Similar Homes in Foley, AL
Home Values in the Area
Average Home Value in this Area
Purchase History
| Date | Type | Sale Price | Title Company |
|---|---|---|---|
| Warranty Deed | -- | Professional Land Title Inc | |
| Warranty Deed | -- | None Available |
Mortgage History
| Date | Status | Loan Amount | Loan Type |
|---|---|---|---|
| Open | $215,353 | FHA | |
| Previous Owner | $147,480 | New Conventional |
Property History
| Date | Event | Price | Change | Sq Ft Price |
|---|---|---|---|---|
| 06/03/2019 06/03/19 | Sold | $249,000 | 0.0% | $117 / Sq Ft |
| 04/09/2019 04/09/19 | Price Changed | $249,000 | -0.4% | $117 / Sq Ft |
| 04/07/2019 04/07/19 | Pending | -- | -- | -- |
| 03/20/2019 03/20/19 | For Sale | $249,900 | +6.4% | $118 / Sq Ft |
| 07/01/2015 07/01/15 | Sold | $234,900 | 0.0% | $108 / Sq Ft |
| 05/04/2015 05/04/15 | Pending | -- | -- | -- |
| 04/26/2015 04/26/15 | For Sale | $234,900 | -- | $108 / Sq Ft |
Tax History Compared to Growth
Tax History
| Year | Tax Paid | Tax Assessment Tax Assessment Total Assessment is a certain percentage of the fair market value that is determined by local assessors to be the total taxable value of land and additions on the property. | Land | Improvement |
|---|---|---|---|---|
| 2024 | $936 | $36,020 | $5,060 | $30,960 |
| 2023 | $882 | $34,000 | $4,920 | $29,080 |
| 2022 | $745 | $28,840 | $0 | $0 |
| 2021 | $678 | $26,000 | $0 | $0 |
| 2020 | $642 | $24,940 | $0 | $0 |
| 2019 | $0 | $25,380 | $0 | $0 |
| 2018 | $0 | $22,000 | $0 | $0 |
| 2017 | $0 | $21,480 | $0 | $0 |
| 2016 | $0 | $21,740 | $0 | $0 |
| 2015 | -- | $38,660 | $0 | $0 |
| 2014 | -- | $18,100 | $0 | $0 |
| 2013 | -- | $18,660 | $0 | $0 |
Agents Affiliated with this Home
-
Gregory Wood

Seller's Agent in 2019
Gregory Wood
EXIT Realty Gulf Shores
(251) 747-1131
13 Total Sales
-
Amy Wood
A
Seller Co-Listing Agent in 2019
Amy Wood
EXIT Realty Gulf Shores
(251) 978-3742
9 Total Sales
-
Clarke Armstrong

Buyer's Agent in 2019
Clarke Armstrong
RE/MAX
(251) 543-6093
100 Total Sales
-
Matthew Mogan

Seller's Agent in 2015
Matthew Mogan
RE/MAX
(251) 942-6133
116 Total Sales
Map
Source: Baldwin REALTORS®
MLS Number: 225178
APN: 61-03-05-0-001-003.297
- 2692 Hampton Park Cir
- 2695 Hampton Park Cir
- 2882 S Hickory St
- 450 Park Ave Unit 112
- 450 Park Ave Unit 709
- 450 Park Ave Unit 305
- 450 Park Ave Unit 203
- 450 Park Ave Unit 212
- 450 Park Ave Unit 113
- 450 Park Ave Unit 812
- 450 Park Ave
- 450 Park Ave Unit 102
- 1047 Destin Ave
- 1052 Orlando Dr
- 19120 County Road 20
- 1109 Orlando Dr
- 1061 Tampa Ave
- 992 Dalton Cir
- 1090 Destin Ave
- 3052 Meridian St
