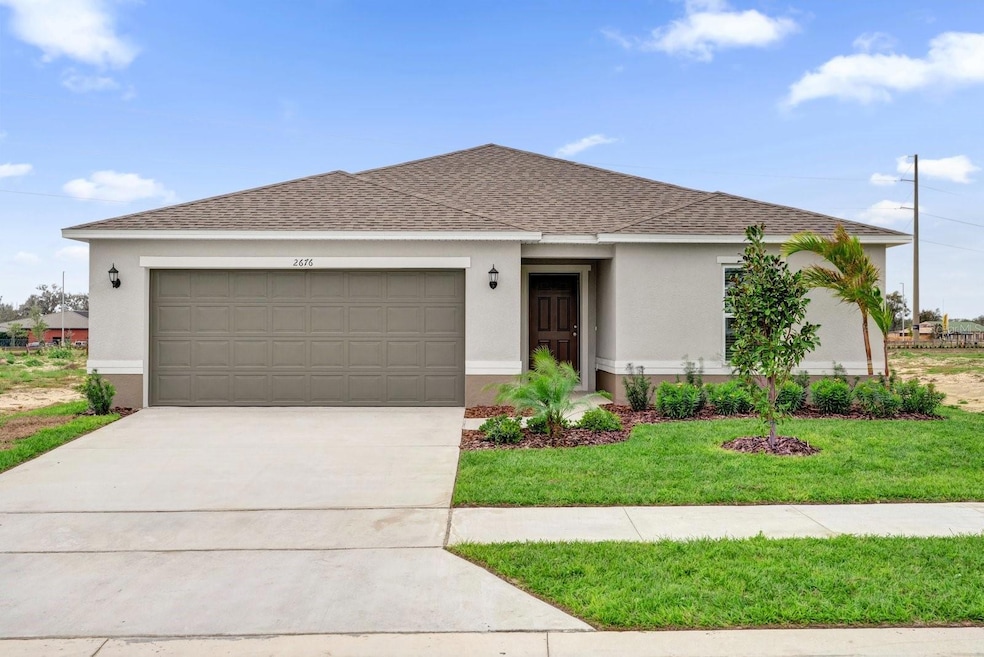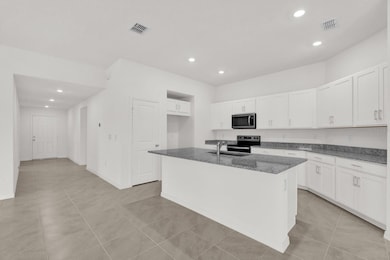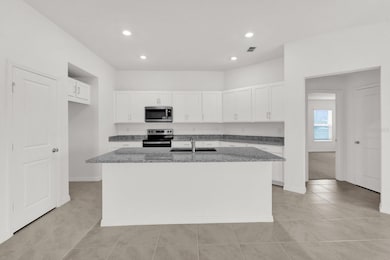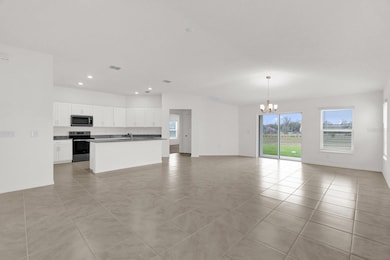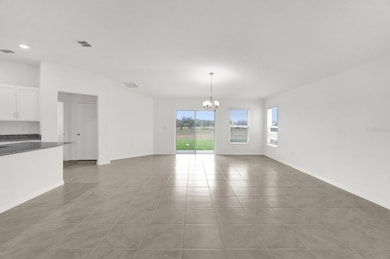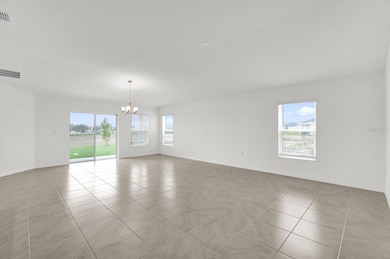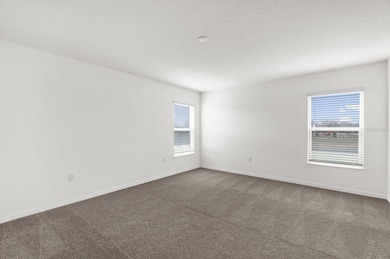
2676 Hancock Crossing Dr Bartow, FL 33830
Estimated payment $2,308/month
Highlights
- New Construction
- Open Floorplan
- Great Room
- Bartow Senior High School Rated A-
- Vaulted Ceiling
- Stone Countertops
About This Home
This stunning, single-story home showcases an open floor plan with volume ceilings and beautiful tile flooring. Enjoy the convenience of a dedicated laundry room. The well-appointed kitchen boasts a spacious island, 36-in. upper cabinets, granite countertops, a Kohler® undermount sink, a Moen® chrome faucet and Whirlpool® stainless steel appliances. Relax in the primary suite, which features a walk-in closet and connecting bath that offers a dual-sink vanity, linen closet and walk-in shower with tile surround. The covered back patio provides the ideal setting for outdoor entertaining and leisure.
Listing Agent
KELLER WILLIAMS ADVANTAGE REALTY Brokerage Phone: 407-977-7600 License #3054161 Listed on: 10/21/2024

Open House Schedule
-
Saturday, July 26, 202511:00 am to 5:00 pm7/26/2025 11:00:00 AM +00:007/26/2025 5:00:00 PM +00:00For access visit on-site sales office at 2509 Zachary Taylor Way, Bartow, FL 33830Add to Calendar
-
Sunday, July 27, 202511:00 am to 5:00 pm7/27/2025 11:00:00 AM +00:007/27/2025 5:00:00 PM +00:00For access visit on-site sales office at 2509 Zachary Taylor Way, Bartow, FL 33830Add to Calendar
Home Details
Home Type
- Single Family
Year Built
- Built in 2024 | New Construction
Lot Details
- 6,098 Sq Ft Lot
- East Facing Home
HOA Fees
- $117 Monthly HOA Fees
Parking
- 2 Car Attached Garage
Home Design
- Slab Foundation
- Shingle Roof
- Block Exterior
- Stucco
Interior Spaces
- 1,989 Sq Ft Home
- Open Floorplan
- Vaulted Ceiling
- ENERGY STAR Qualified Windows
- Sliding Doors
- Great Room
- Laundry Room
Kitchen
- Range with Range Hood
- Dishwasher
- Stone Countertops
- Disposal
Flooring
- Carpet
- Tile
Bedrooms and Bathrooms
- 4 Bedrooms
- Walk-In Closet
- 2 Full Bathrooms
Outdoor Features
- Covered patio or porch
Utilities
- Central Heating and Cooling System
- Thermostat
- High Speed Internet
- Cable TV Available
Community Details
- Empire Management Group/Jorge Miranda Association, Phone Number (321) 221-2100
- Built by KB Home
- Hancock Crossings Subdivision, 1989/A Floorplan
Listing and Financial Details
- Visit Down Payment Resource Website
- Tax Lot 74
- Assessor Parcel Number 24-29-24-288807-000740
Map
Home Values in the Area
Average Home Value in this Area
Tax History
| Year | Tax Paid | Tax Assessment Tax Assessment Total Assessment is a certain percentage of the fair market value that is determined by local assessors to be the total taxable value of land and additions on the property. | Land | Improvement |
|---|---|---|---|---|
| 2023 | -- | -- | -- | -- |
Property History
| Date | Event | Price | Change | Sq Ft Price |
|---|---|---|---|---|
| 06/07/2025 06/07/25 | Price Changed | $335,454 | -0.6% | $169 / Sq Ft |
| 06/01/2025 06/01/25 | Price Changed | $337,454 | -5.0% | $170 / Sq Ft |
| 05/23/2025 05/23/25 | For Sale | $355,109 | 0.0% | $179 / Sq Ft |
| 04/07/2025 04/07/25 | Pending | -- | -- | -- |
| 04/04/2025 04/04/25 | Price Changed | $355,109 | -5.3% | $179 / Sq Ft |
| 03/15/2025 03/15/25 | Price Changed | $375,109 | -2.4% | $189 / Sq Ft |
| 02/06/2025 02/06/25 | Price Changed | $384,380 | +4.1% | $193 / Sq Ft |
| 01/24/2025 01/24/25 | Price Changed | $369,380 | -3.9% | $186 / Sq Ft |
| 11/22/2024 11/22/24 | Price Changed | $384,380 | +2.1% | $193 / Sq Ft |
| 11/14/2024 11/14/24 | Price Changed | $376,380 | +1.9% | $189 / Sq Ft |
| 10/21/2024 10/21/24 | For Sale | $369,380 | -- | $186 / Sq Ft |
Similar Homes in Bartow, FL
Source: Stellar MLS
MLS Number: O6250781
APN: 24-29-24-288807-000740
- 2812 Gabion St
- 2664 Hancock Crossing Dr
- 6143 Black Walnut Dr
- 2633 Hancock Crossing Dr
- 2720 Butternut Ct
- 2644 Hancock Crossing Dr
- 4916 Ironwood Trail
- 6105 Sweet Gum Run
- 6116 Sweet Gum Run
- 2667 Hancock Crossing Dr
- 5070 Ironwood Trail
- 6317 Georgia Ave
- 4504 E County Road 540a
- 5108 Waterwood Dr
- 6028 Hillside Heights Dr
- 5212 Waterwood Run
- 6056 Hillside Heights Dr
- 6383 Summertimes Plantation Blvd
- 6036 Mission Dr
- 1911 Wind Meadows Dr
- 6517 Polly Ln
- 6490 Polly Ln
- 6043 Sunset Vista Dr
- 2009 Country Aire Loop
- 4131 Hancock Ave SE Unit 4131
- 4221 Sunny Glen Dr
- 5917 April St E
- 2080 Chickadee St
- 5918 Crews Lake Rd
- 2226 Bluebird Ave
- 4421 Cozy Condor Ct
- 4315 Talon Loop
- 3626 Imperial Ln
- 3432 Lounging Wren Ln
- 5190 Ariva Blvd
- 5524 Oakford Dr
- 3527 Kenwood Crossing
- 5796 Woodruff Way
- 3445 Longview Ln
- 5829 Valentino Way
