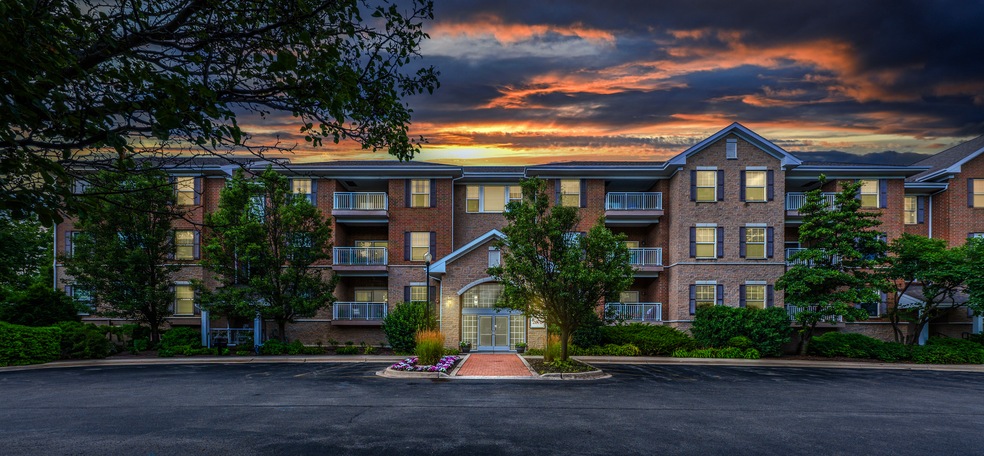
2676 Stone Cir Unit 110 Geneva, IL 60134
Heartland NeighborhoodHighlights
- Landscaped Professionally
- Clubhouse
- Whirlpool Bathtub
- Heartland Elementary School Rated A-
- Wood Flooring
- Elevator
About This Home
As of September 2024DON'T MISS THIS HARD TO FIND AND IMPRESSIVE CORNER END UNIT! This bright condo has gleaming hardwood floors throughout and custom plantation shutters on the many windows. Lots of light streaming in with the southeast exposure all day! Expansive living area opens to the dining area and kitchen. The large master suite includes an enviable walk-in closet and an attached bath with separate shower and jetted tub. The second guest bedroom includes an ensuite bath for total privacy. There is also a laundry area with stackable washer/dryer and sink. Best of all, is the large balcony ~ the perfect place to relax, entertain and enjoy your flowers. Included is one parking space in the underground heated garage. There is ample additional storage on the unit floor, as well as, additional storage in front of the parking spot. Crossings is a premier active adult 55+ community. You will feel safe and secure in this maintenance-free building. Enjoy the beautiful courtyard and clubhouse also. Phenomenal location next to Northwestern hospital, Geneva Commons shopping, restaurants, walking paths and beautiful open-space! Easy to enjoy!
Last Agent to Sell the Property
Berkshire Hathaway HomeServices Starck Real Estate License #471018013 Listed on: 07/11/2024
Last Buyer's Agent
Berkshire Hathaway HomeServices Starck Real Estate License #471018013 Listed on: 07/11/2024
Property Details
Home Type
- Condominium
Est. Annual Taxes
- $5,539
Year Built
- Built in 2005
Lot Details
- Landscaped Professionally
HOA Fees
Parking
- 1 Car Attached Garage
- Heated Garage
- Garage Transmitter
- Garage Door Opener
- Driveway
- Parking Included in Price
Home Design
- Brick or Stone Mason
- Asphalt Roof
- Concrete Perimeter Foundation
Interior Spaces
- 1,284 Sq Ft Home
- 3-Story Property
- Built-In Features
- Ceiling Fan
- Formal Dining Room
- Storage
- Wood Flooring
Kitchen
- Range
- Microwave
- Dishwasher
- Disposal
Bedrooms and Bathrooms
- 2 Bedrooms
- 2 Potential Bedrooms
- Walk-In Closet
- 2 Full Bathrooms
- Whirlpool Bathtub
- Separate Shower
Laundry
- Laundry in unit
- Dryer
- Washer
- Sink Near Laundry
Accessible Home Design
- Grab Bar In Bathroom
- Wheelchair Access
- Accessibility Features
Outdoor Features
- Balcony
- Outdoor Storage
Schools
- Heartland Elementary School
- Geneva Middle School
- Geneva Community High School
Utilities
- Forced Air Heating and Cooling System
- Heating System Uses Natural Gas
Listing and Financial Details
- Senior Tax Exemptions
- Homeowner Tax Exemptions
Community Details
Overview
- Association fees include water, insurance, security, clubhouse, exterior maintenance, lawn care, scavenger, snow removal
- 34 Units
- Perry Erhart Association, Phone Number (630) 927-4907
- Crossings Subdivision, The Aster Floorplan
- Property managed by Property Management Techniques
Amenities
- Common Area
- Clubhouse
- Elevator
- Community Storage Space
Pet Policy
- Pets up to 50 lbs
- Dogs and Cats Allowed
Security
- Resident Manager or Management On Site
Ownership History
Purchase Details
Home Financials for this Owner
Home Financials are based on the most recent Mortgage that was taken out on this home.Purchase Details
Similar Home in Geneva, IL
Home Values in the Area
Average Home Value in this Area
Purchase History
| Date | Type | Sale Price | Title Company |
|---|---|---|---|
| Deed | $387,000 | Chicago Title | |
| Warranty Deed | $297,000 | Chicago Title Insurance Co |
Property History
| Date | Event | Price | Change | Sq Ft Price |
|---|---|---|---|---|
| 09/26/2024 09/26/24 | Sold | $387,000 | -3.1% | $301 / Sq Ft |
| 08/04/2024 08/04/24 | Pending | -- | -- | -- |
| 07/12/2024 07/12/24 | For Sale | $399,500 | -- | $311 / Sq Ft |
Tax History Compared to Growth
Tax History
| Year | Tax Paid | Tax Assessment Tax Assessment Total Assessment is a certain percentage of the fair market value that is determined by local assessors to be the total taxable value of land and additions on the property. | Land | Improvement |
|---|---|---|---|---|
| 2023 | $5,539 | $82,212 | $18,302 | $63,910 |
| 2022 | $5,565 | $76,391 | $17,006 | $59,385 |
| 2021 | $5,376 | $73,552 | $16,374 | $57,178 |
| 2020 | $5,305 | $72,429 | $16,124 | $56,305 |
| 2019 | $5,278 | $71,058 | $15,819 | $55,239 |
| 2018 | $5,161 | $69,786 | $15,819 | $53,967 |
| 2017 | $4,839 | $65,144 | $15,397 | $49,747 |
| 2016 | $4,856 | $64,264 | $15,189 | $49,075 |
| 2015 | -- | $61,099 | $14,441 | $46,658 |
| 2014 | -- | $61,099 | $14,441 | $46,658 |
| 2013 | -- | $61,099 | $14,441 | $46,658 |
Agents Affiliated with this Home
-
Ginny Sylvester

Seller's Agent in 2024
Ginny Sylvester
Berkshire Hathaway HomeServices Starck Real Estate
(630) 715-1887
6 in this area
169 Total Sales
Map
Source: Midwest Real Estate Data (MRED)
MLS Number: 12108768
APN: 12-05-405-073
- 2769 Stone Cir
- 2771 Stone Cir
- 2767 Stone Cir
- 2730 Lorraine Cir
- 2510 Lorraine Cir
- 3174 Larrabee Dr
- 3210 Larrabee Dr
- 343 Diane Ct
- 2615 Camden St
- 448 Mayborne Ln
- 3341 Hillcrest Rd
- 807 Wood Ave
- 310 Westhaven Cir
- 2276 Vanderbilt Dr
- 2566 Heritage Ct Unit 2
- 715 Samantha Cir
- 3815 Ridge Pointe Dr
- 16 S Northampton Dr
- 2117 Fargo Blvd
- 1949 Gary Ln
