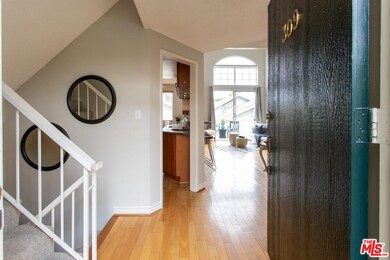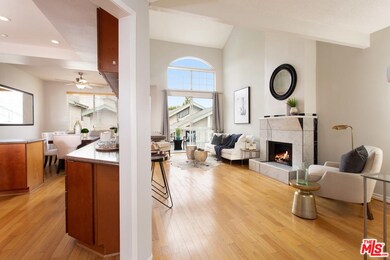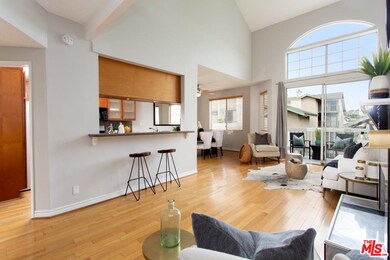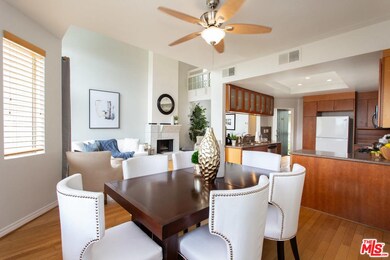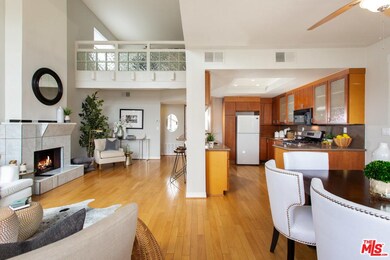
2677 Centinela Ave Unit 309 Santa Monica, CA 90405
Sunset Park NeighborhoodHighlights
- Heated In Ground Pool
- Gated Parking
- City View
- Grant Elementary School Rated A+
- Gated Community
- 34,069 Sq Ft lot
About This Home
As of August 2019This gorgeous three-story penthouse town-home situated in Santa Monica School District is sure to grab your attention. Light, bright and spacious with an open floor plan make this a very comfortable residence in the highly sought after Sunset Park community. Children can bike or walk to Grant Elementary School, a local's favorite. The area "to be" for tech professionals and young families. Outstanding walk-ability to Trader Joes, Snapchat campus, healthy cafes, excellent Mexican restaurants, parks and banks. The property is located on one of the quietest zones of Centinela Ave., since it isn't a through street beyond Ocean Park Blvd. An incredible layout offers 2 bedrooms & 2 full bathrooms & laundry on the first level, the 2nd floor hosts the powder room, kitchen, breakfast bar, dining area, open & bright living room w/ vaulted ceilings extending up to a spacious loft (easy conversion to 3rd bedroom), plus a large rooftop terrace with nice mountain & city views. Pool & jacuzzi.
Property Details
Home Type
- Condominium
Est. Annual Taxes
- $13,630
Year Built
- Built in 1980
HOA Fees
- $449 Monthly HOA Fees
Parking
- 2 Car Garage
- Side by Side Parking
- Gated Parking
- Controlled Entrance
Property Views
- City
- Mountain
Home Design
- Traditional Architecture
Interior Spaces
- 1,777 Sq Ft Home
- 4-Story Property
- Ceiling Fan
- Entryway
- Living Room with Fireplace
- Dining Area
- Den
- Loft
- Wood Flooring
Kitchen
- Breakfast Bar
- Oven or Range
- Microwave
- Ice Maker
- Water Line To Refrigerator
- Dishwasher
- Disposal
Bedrooms and Bathrooms
- 2 Bedrooms
- Walk-In Closet
Laundry
- Laundry in unit
- Dryer
- Washer
Additional Features
- Heated In Ground Pool
- Central Heating and Cooling System
Listing and Financial Details
- Assessor Parcel Number 4270-017-059
Community Details
Overview
- 34 Units
- Rubin Properties Association
Amenities
- Sundeck
- Community Barbecue Grill
- Elevator
Recreation
- Community Pool
- Community Spa
Pet Policy
- Pets Allowed
Security
- Gated Community
Ownership History
Purchase Details
Home Financials for this Owner
Home Financials are based on the most recent Mortgage that was taken out on this home.Purchase Details
Home Financials for this Owner
Home Financials are based on the most recent Mortgage that was taken out on this home.Purchase Details
Home Financials for this Owner
Home Financials are based on the most recent Mortgage that was taken out on this home.Purchase Details
Home Financials for this Owner
Home Financials are based on the most recent Mortgage that was taken out on this home.Purchase Details
Home Financials for this Owner
Home Financials are based on the most recent Mortgage that was taken out on this home.Purchase Details
Home Financials for this Owner
Home Financials are based on the most recent Mortgage that was taken out on this home.Similar Homes in Santa Monica, CA
Home Values in the Area
Average Home Value in this Area
Purchase History
| Date | Type | Sale Price | Title Company |
|---|---|---|---|
| Grant Deed | $1,045,000 | Equity Title Los Angeles | |
| Grant Deed | $1,022,000 | Lawyers Title Company | |
| Interfamily Deed Transfer | -- | None Available | |
| Grant Deed | $505,000 | Pacific Coast Title | |
| Interfamily Deed Transfer | -- | Chicago Title Co | |
| Grant Deed | $265,000 | Progressive Title Company |
Mortgage History
| Date | Status | Loan Amount | Loan Type |
|---|---|---|---|
| Open | $783,750 | Amount Keyed Is An Aggregate Amount | |
| Previous Owner | $245,438 | Unknown | |
| Previous Owner | $454,500 | New Conventional | |
| Previous Owner | $250,000 | Credit Line Revolving | |
| Previous Owner | $100,000 | Credit Line Revolving | |
| Previous Owner | $210,400 | Purchase Money Mortgage | |
| Previous Owner | $225,250 | No Value Available |
Property History
| Date | Event | Price | Change | Sq Ft Price |
|---|---|---|---|---|
| 08/27/2024 08/27/24 | Rented | $5,200 | 0.0% | -- |
| 08/08/2024 08/08/24 | For Rent | $5,200 | 0.0% | -- |
| 08/07/2019 08/07/19 | Sold | $1,045,000 | +3.0% | $588 / Sq Ft |
| 07/08/2019 07/08/19 | Pending | -- | -- | -- |
| 06/26/2019 06/26/19 | For Sale | $1,015,000 | -0.7% | $571 / Sq Ft |
| 06/07/2016 06/07/16 | Sold | $1,022,000 | +14.2% | $575 / Sq Ft |
| 05/16/2016 05/16/16 | Pending | -- | -- | -- |
| 05/05/2016 05/05/16 | For Sale | $895,000 | -- | $504 / Sq Ft |
Tax History Compared to Growth
Tax History
| Year | Tax Paid | Tax Assessment Tax Assessment Total Assessment is a certain percentage of the fair market value that is determined by local assessors to be the total taxable value of land and additions on the property. | Land | Improvement |
|---|---|---|---|---|
| 2024 | $13,630 | $1,120,448 | $772,092 | $348,356 |
| 2023 | $13,411 | $1,098,479 | $756,953 | $341,526 |
| 2022 | $13,238 | $1,076,941 | $742,111 | $334,830 |
| 2021 | $12,900 | $1,055,825 | $727,560 | $328,265 |
| 2020 | $12,811 | $1,045,000 | $720,100 | $324,900 |
| 2019 | $13,386 | $1,084,552 | $760,354 | $324,198 |
| 2018 | $12,606 | $1,063,288 | $745,446 | $317,842 |
| 2016 | $6,657 | $546,539 | $330,088 | $216,451 |
| 2015 | $6,567 | $538,330 | $325,130 | $213,200 |
| 2014 | $6,482 | $527,786 | $318,762 | $209,024 |
Agents Affiliated with this Home
-
Colette Stevens

Seller's Agent in 2024
Colette Stevens
Pardee Properties
(818) 822-9186
1 in this area
85 Total Sales
-
Tamra Pardee

Seller Co-Listing Agent in 2024
Tamra Pardee
Pardee Properties
(310) 907-6517
33 in this area
962 Total Sales
-
Harmony Hoefner

Seller's Agent in 2019
Harmony Hoefner
Compass
(720) 917-6269
1 in this area
19 Total Sales
-
Adam Seid

Buyer Co-Listing Agent in 2019
Adam Seid
Pardee Properties
(323) 807-4755
2 in this area
69 Total Sales
-
Heather Coombs Perez
H
Seller's Agent in 2016
Heather Coombs Perez
Compass
(310) 259-7419
1 in this area
93 Total Sales
-
Art Perez

Seller Co-Listing Agent in 2016
Art Perez
Compass
(310) 837-7161
45 Total Sales
Map
Source: The MLS
MLS Number: 19-482382
APN: 4270-017-059
- 2621 Centinela Ave Unit 7
- 2512 S Centinela Ave
- 2666 33rd St
- 2474 S Centinela Ave Unit 4
- 2405 34th St Unit 5
- 12122 Ivy Place
- 2408 34th St Unit 5
- 3107 Pearl St
- 2607 Granville Ave
- 2307 32nd St Unit 1
- 2302 32nd St
- 2339 Amherst Ave
- 2318 Wellesley Ave
- 2722 Granville Ave
- 2601 28th St
- 2313 Amherst Ave
- 2816 Granville Ave
- 3011 Pico Blvd
- 28 Village Pkwy
- 49 Village Pkwy

