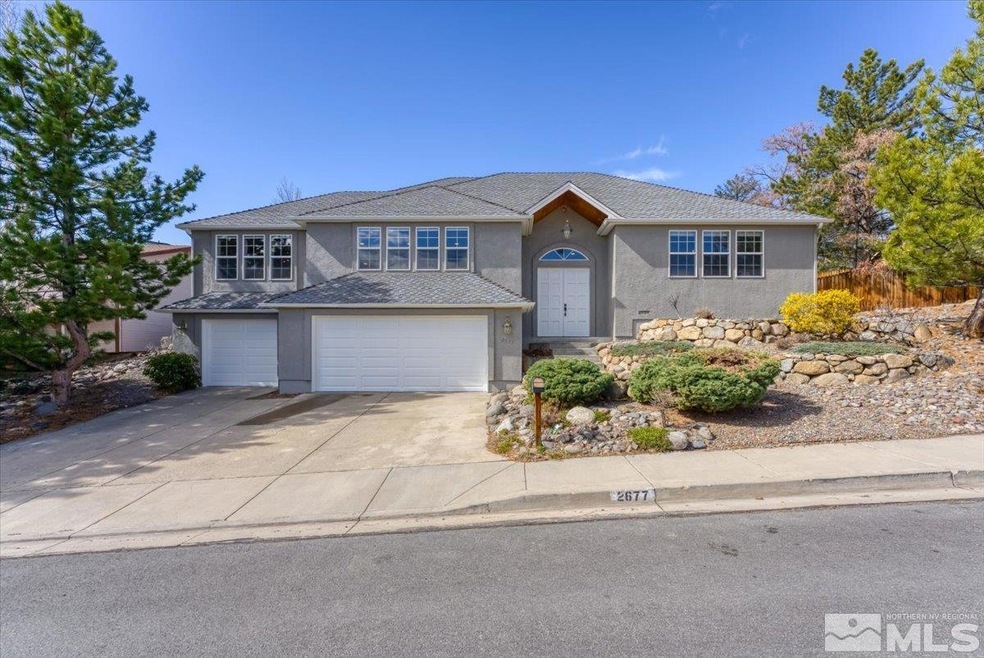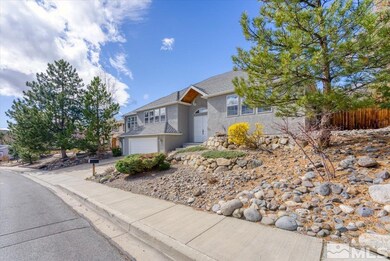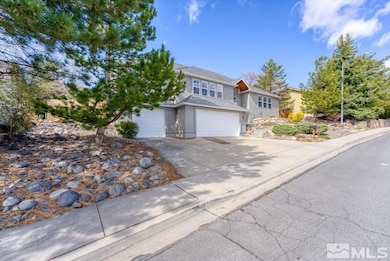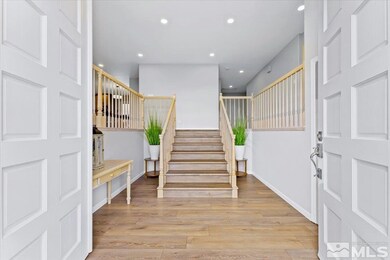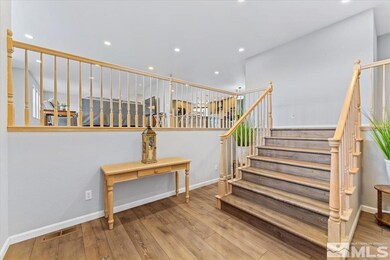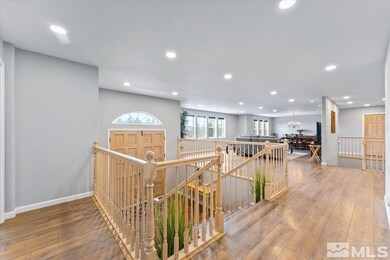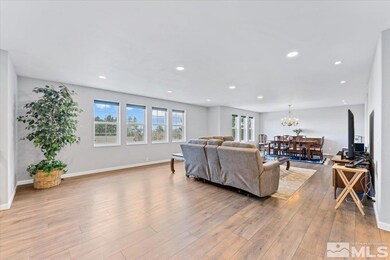
2677 Chaparral Dr Reno, NV 89509
West Plumb-Cashill Boulevard NeighborhoodHighlights
- City View
- Double Oven
- Ceramic Tile Flooring
- Caughlin Ranch Elementary School Rated A-
About This Home
As of June 2024This Caughlin Ranch custom-built home, meticulously crafted and designed by the sellers, offers a captivating blend of contemporary style and luxurious comfort. Recently renovated in 2021, the residence exudes sophistication with its dramatic upgrades and distinctive finishes. It has a warm, inviting, open, and flowing floor plan that is filled with beautiful new flooring throughout most of the home., Upon entering, you're greeted by the allure of new luxury laminate wood flooring, seamlessly flowing throughout the home. These floors not only elevate the aesthetic appeal but also ensure durability and ease of maintenance, providing a perfect canvas for modern living. The heart of the home, the kitchen, is a true masterpiece. A focal point of elegance and functionality, it features a sprawling center island that commands attention and serves as a gathering place for family and guests alike. Adorned with sleek quartz countertops, this culinary haven exudes a sense of luxury and sophistication. Complemented by dual sinks and state-of-the-art black stainless steel appliances, including a range, refrigerator, and dishwasher, the kitchen offers both style and practicality. In addition to its aesthetic appeal, this custom-built beauty includes functional enhancements designed to elevate your lifestyle. Whether you're entertaining guests in the spacious living areas, unwinding in the serene bedrooms, or enjoying the outdoor space. Located in the desirable Caughlin Ranch community, renowned for its scenic beauty and convenient amenities, this home offers a rare opportunity to experience the epitome of upscale living in Reno. With its unparalleled combination of timeless elegance and modern convenience, this property truly represents a haven for those seeking the pinnacle of residential luxury.
Home Details
Home Type
- Single Family
Est. Annual Taxes
- $5,209
Year Built
- Built in 1996
Lot Details
- 10,454 Sq Ft Lot
- Property is zoned Pd
HOA Fees
- $71 per month
Parking
- 3 Car Garage
Home Design
- Pitched Roof
Interior Spaces
- 2,660 Sq Ft Home
- City Views
Kitchen
- Double Oven
- Microwave
- Dishwasher
- Disposal
Flooring
- Laminate
- Ceramic Tile
Bedrooms and Bathrooms
- 3 Bedrooms
Laundry
- Dryer
- Washer
Schools
- Caughlin Ranch Elementary School
- Swope Middle School
- Reno High School
Utilities
- Internet Available
Listing and Financial Details
- Assessor Parcel Number 04128211
Ownership History
Purchase Details
Home Financials for this Owner
Home Financials are based on the most recent Mortgage that was taken out on this home.Purchase Details
Purchase Details
Purchase Details
Home Financials for this Owner
Home Financials are based on the most recent Mortgage that was taken out on this home.Map
Similar Homes in the area
Home Values in the Area
Average Home Value in this Area
Purchase History
| Date | Type | Sale Price | Title Company |
|---|---|---|---|
| Bargain Sale Deed | $729,000 | First American Title | |
| Bargain Sale Deed | $150,000 | Stewart Title Company | |
| Interfamily Deed Transfer | -- | -- | |
| Joint Tenancy Deed | $52,000 | First American Title Company |
Mortgage History
| Date | Status | Loan Amount | Loan Type |
|---|---|---|---|
| Open | $15,000 | New Conventional | |
| Open | $707,130 | New Conventional | |
| Previous Owner | $39,000 | No Value Available |
Property History
| Date | Event | Price | Change | Sq Ft Price |
|---|---|---|---|---|
| 06/20/2024 06/20/24 | Sold | $729,000 | 0.0% | $274 / Sq Ft |
| 05/19/2024 05/19/24 | Pending | -- | -- | -- |
| 05/17/2024 05/17/24 | Price Changed | $729,000 | -5.2% | $274 / Sq Ft |
| 03/25/2024 03/25/24 | For Sale | $769,000 | -- | $289 / Sq Ft |
Tax History
| Year | Tax Paid | Tax Assessment Tax Assessment Total Assessment is a certain percentage of the fair market value that is determined by local assessors to be the total taxable value of land and additions on the property. | Land | Improvement |
|---|---|---|---|---|
| 2025 | $5,363 | $181,169 | $48,290 | $132,879 |
| 2024 | $5,363 | $180,227 | $45,990 | $134,237 |
| 2023 | $5,209 | $179,264 | $50,022 | $129,242 |
| 2022 | $5,057 | $147,570 | $40,793 | $106,778 |
| 2021 | $4,911 | $136,148 | $29,925 | $106,223 |
| 2020 | $4,764 | $137,423 | $29,925 | $107,498 |
| 2019 | $4,626 | $131,185 | $26,775 | $104,410 |
| 2018 | $4,445 | $121,299 | $20,286 | $101,013 |
| 2017 | $4,368 | $121,507 | $20,192 | $101,315 |
| 2016 | $4,258 | $121,084 | $17,861 | $103,223 |
| 2015 | $2,128 | $119,940 | $15,246 | $104,694 |
| 2014 | $4,126 | $114,930 | $13,400 | $101,530 |
| 2013 | -- | $111,978 | $12,535 | $99,443 |
Source: Northern Nevada Regional MLS
MLS Number: 240003189
APN: 041-282-11
- 3590 Bluejay Ct
- 3755 Heavenly Valley Ln
- 4104 Copper Valley Ln Unit Ascente 17
- 4795 Buckhaven Ct
- 3865 Piccadilly Dr
- 2382 Silver Ridge Dr
- 4875 Mountainshyre Rd
- 4824 Piney Woods Ct Unit 16
- 4865 Sierra Pine Dr
- 3623 Skyline Blvd
- 4700 Aberfeldy Rd
- 3601 Hemlock Way
- 4856 Sierra Pine Ct
- 3601 Skyline Blvd Unit 33
- 3601 Skyline Blvd Unit 3
- 3425 Skyline Blvd
- 3650 Salerno Dr
- 3135 Villa Marbella Cir
- 3369 Skyline Blvd
- 3140 Villa Marbella Cir
