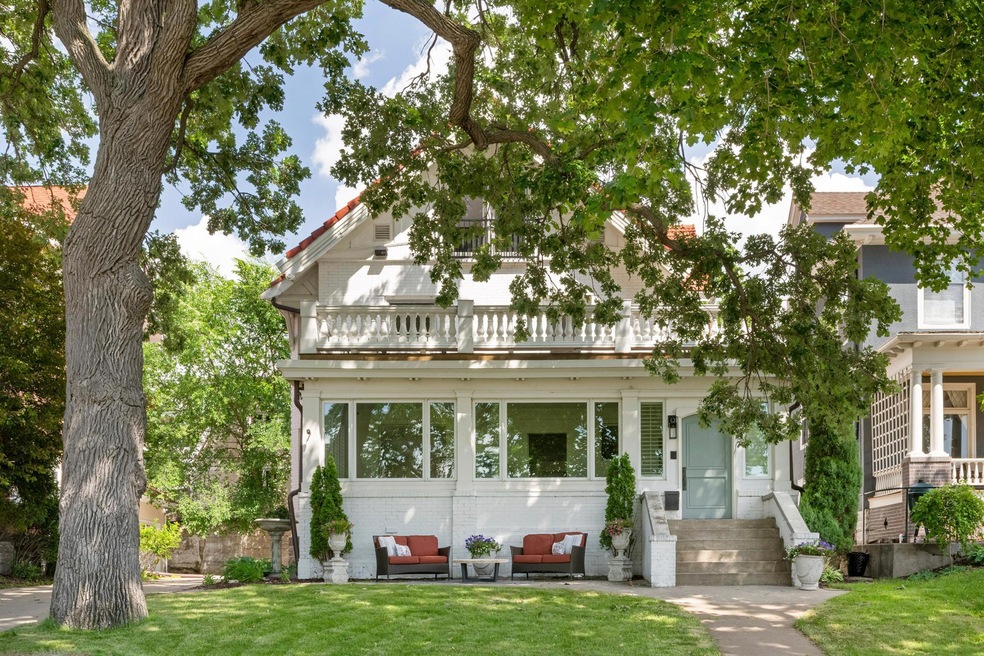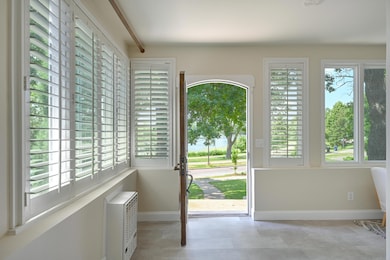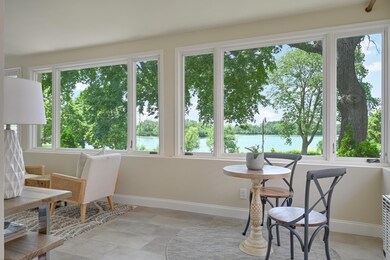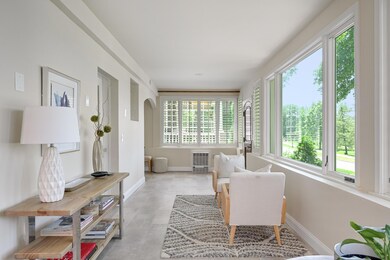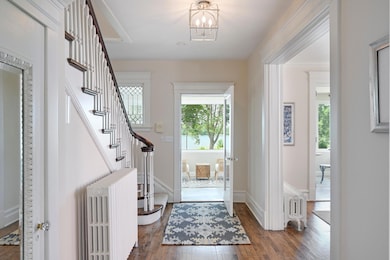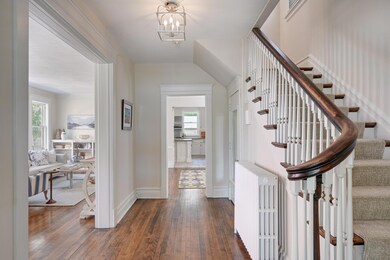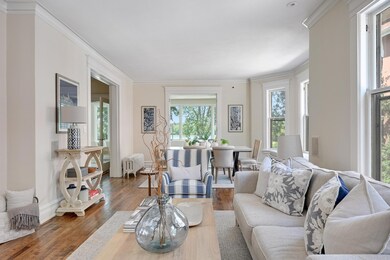
2677 E Lake of the Isles Pkwy Minneapolis, MN 55408
East Isles NeighborhoodEstimated Value: $939,000 - $1,139,000
Highlights
- Home Theater
- Deck
- Home Office
- Lake View
- No HOA
- The kitchen features windows
About This Home
As of January 2023The panoramic westerly sunset filled views over Lake of the Isles are one of many benchmark features of this natural light filled two+ story East Isles residence. Featuring generous principle living and entertinaing spaces, finely appointed renovated kitchen, commanding lake views on each level, renovated bathrooms, private tree-top owner's suite with full bath and walk-in dressing room, 2nd floor walkout lakeside rooftop deck, two car garage and fantastic lower level media and exercise spaces. Highly walkable location with immediate access to miles of walking and biking trails, countless restaurants and daily conveniences.
Last Agent to Sell the Property
Coldwell Banker Realty Brokerage Phone: 612-245-2935 Listed on: 11/17/2022

Home Details
Home Type
- Single Family
Est. Annual Taxes
- $22,523
Year Built
- Built in 1903
Lot Details
- 6,534 Sq Ft Lot
- Lot Dimensions are 50x147x50x121
Parking
- 2 Car Garage
Home Design
- Tile Roof
Interior Spaces
- 2-Story Property
- Family Room
- Living Room with Fireplace
- Combination Dining and Living Room
- Home Theater
- Home Office
- Lake Views
- Finished Basement
- Basement Fills Entire Space Under The House
Kitchen
- Range
- Microwave
- Dishwasher
- Disposal
- The kitchen features windows
Bedrooms and Bathrooms
- 4 Bedrooms
Laundry
- Dryer
- Washer
Outdoor Features
- Deck
- Patio
Utilities
- Central Air
- Space Heater
- Hot Water Heating System
- Radiant Heating System
Community Details
- No Home Owners Association
- Macfees Rgt Blks 11 & 13 Lake Subdivision
Listing and Financial Details
- Assessor Parcel Number 3302924310062
Ownership History
Purchase Details
Home Financials for this Owner
Home Financials are based on the most recent Mortgage that was taken out on this home.Purchase Details
Purchase Details
Home Financials for this Owner
Home Financials are based on the most recent Mortgage that was taken out on this home.Purchase Details
Home Financials for this Owner
Home Financials are based on the most recent Mortgage that was taken out on this home.Purchase Details
Similar Homes in Minneapolis, MN
Home Values in the Area
Average Home Value in this Area
Purchase History
| Date | Buyer | Sale Price | Title Company |
|---|---|---|---|
| Kelly Christopher John | $945,000 | Burnet Title | |
| Oberlander Ryan Craig | -- | None Available | |
| The Christmas Eve Irrevocable Trust | -- | Guaranty Title Inc | |
| Oberlander Ryan C | $1,095,000 | Guaranty Commercial Title In | |
| Hornig Jeffrey D | $569,000 | -- |
Mortgage History
| Date | Status | Borrower | Loan Amount |
|---|---|---|---|
| Open | Kelly Christopher John | $756,000 | |
| Previous Owner | Kern Rodman | $750,000 | |
| Previous Owner | Kern Rodman | $250,000 | |
| Previous Owner | The Christmas Eve Irrevocable Trust | $750,000 |
Property History
| Date | Event | Price | Change | Sq Ft Price |
|---|---|---|---|---|
| 01/27/2023 01/27/23 | Sold | $945,000 | 0.0% | $269 / Sq Ft |
| 12/20/2022 12/20/22 | Pending | -- | -- | -- |
| 11/22/2022 11/22/22 | Off Market | $945,000 | -- | -- |
| 11/17/2022 11/17/22 | For Sale | $995,000 | -9.1% | $283 / Sq Ft |
| 07/12/2013 07/12/13 | Sold | $1,095,000 | 0.0% | $373 / Sq Ft |
| 07/02/2013 07/02/13 | Pending | -- | -- | -- |
| 05/30/2013 05/30/13 | For Sale | $1,095,000 | -- | $373 / Sq Ft |
Tax History Compared to Growth
Tax History
| Year | Tax Paid | Tax Assessment Tax Assessment Total Assessment is a certain percentage of the fair market value that is determined by local assessors to be the total taxable value of land and additions on the property. | Land | Improvement |
|---|---|---|---|---|
| 2023 | $14,448 | $995,000 | $792,000 | $203,000 |
| 2022 | $22,523 | $1,411,000 | $792,000 | $619,000 |
| 2021 | $21,722 | $1,411,000 | $792,000 | $619,000 |
| 2020 | $23,494 | $1,411,000 | $506,500 | $904,500 |
| 2019 | $21,811 | $1,411,000 | $490,400 | $920,600 |
| 2018 | $19,344 | $1,282,500 | $490,400 | $792,100 |
| 2017 | $18,939 | $1,100,000 | $445,800 | $654,200 |
| 2016 | $18,939 | $1,069,500 | $405,300 | $664,200 |
| 2015 | $19,855 | $1,069,500 | $405,300 | $664,200 |
| 2014 | -- | $1,018,500 | $356,900 | $661,600 |
Agents Affiliated with this Home
-
Jeannie Thompson

Seller's Agent in 2023
Jeannie Thompson
Coldwell Banker Burnet
(858) 395-7727
1 in this area
56 Total Sales
-
Mary Hardy

Buyer's Agent in 2023
Mary Hardy
Edina Realty, Inc.
(612) 751-0729
1 in this area
165 Total Sales
-
J
Seller's Agent in 2013
Jeffrey Hornig
Lakes Sotheby's International
-
K
Buyer's Agent in 2013
Karen London
Lakes Sotheby's International
Map
Source: NorthstarMLS
MLS Number: 6310238
APN: 33-029-24-31-0062
- 2697 E Lake of the Isles Pkwy
- 2606 Humboldt Ave S Unit 3
- 2606 Humboldt Ave S Unit 6
- 2706 Humboldt Ave S Unit 101
- 2726 Humboldt Ave S Unit B
- 1647 W 26th St
- 2516 Humboldt Ave S
- 1625 W 25th St
- 2517 Humboldt Ave S Unit 201
- 2517 Humboldt Ave S Unit 103
- 1700 W 26th St
- 2820 Irving Ave S
- 2637 Girard Ave S
- 1425 W 28th St Unit 108
- 1425 W 28th St Unit 409
- 1425 W 28th St Unit 201
- 1425 W 28th St Unit 510
- 1425 W 28th St Unit 519
- 1425 W 28th St Unit 407
- 1425 W 28th St Unit 406
- 2677 E Lake of the Isles Pkwy
- 2681 E Lake of the Isles Pkwy
- 2630 Irving Ave S
- 2626 Irving Ave S
- 2636 Irving Ave S
- 2687 E Lake of the Isles Pkwy
- 2687 Lake of the Isles Pkwy E
- 2622 Irving Ave S
- 2671 E Lake of the Isles Pkwy
- 2638 Irving Ave S
- 2618 Irving Ave S
- 2642 Irving Ave S
- 2691 E Lake of the Isles Pkwy
- 2614 Irving Ave S
- 2646 Irving Ave S
- 2646 Irving Ave S Unit 2637
- 2610 Irving Ave S
- 2611 Euclid Place
- 2654 Irving Ave S
- 2631 Irving Ave S
