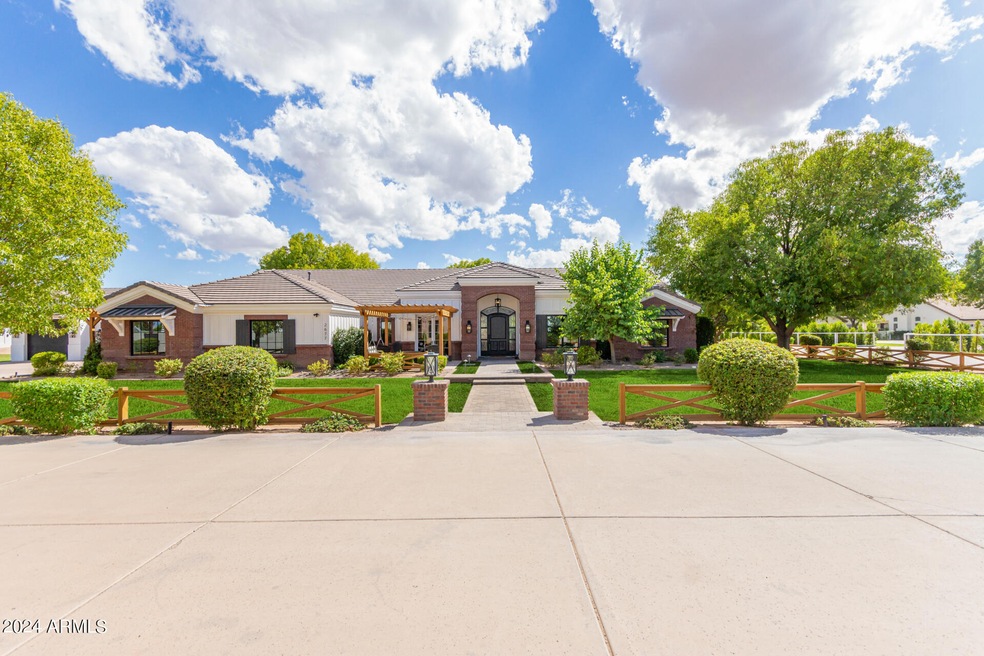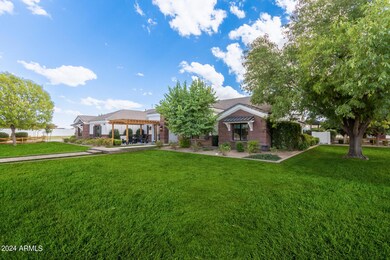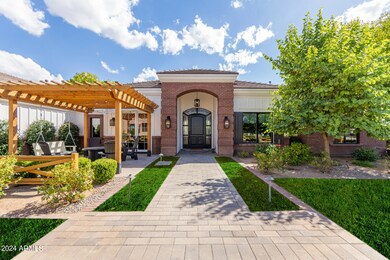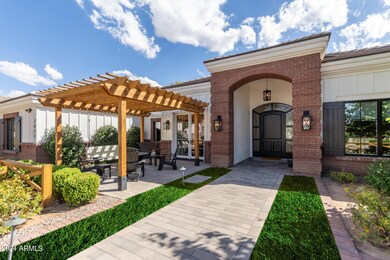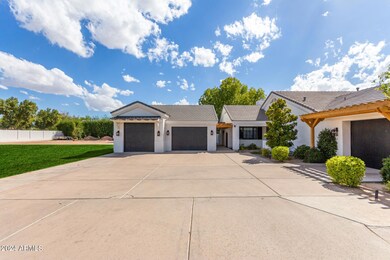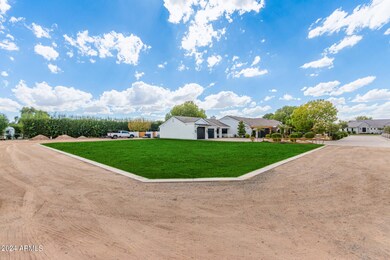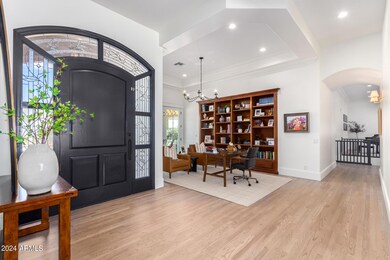
2677 E Queen Creek Rd Gilbert, AZ 85297
Higley NeighborhoodHighlights
- Guest House
- Horses Allowed On Property
- RV Access or Parking
- Coronado Elementary School Rated A
- Heated Spa
- Gated Parking
About This Home
As of November 2024Beautiful Ranch Estate in a one of a kind neighborhood is coming available. This Home is generously priced below Current Market Appraisal. The property delivers total privacy in a small 6 home Gated 1 acre minimum Community. Horse property with NO HOA. Unique opportunity to own an original owner/builder estate. Property has been totally remodeled top to bottom while being meticulously maintained. The estate sits on1 acre with an additional ⅓ acre that is ready to be whatever the next owner needs. Barn, Stables, RV Garage, Sports Court, there is plenty of room to comfortably fit everything.
Both convenience and exclusivity are in this thoughtfully designed home built for large families or multi-generational families. Main Floor includes 3Bedrooms 2 1/2 Baths. See ''More'' Basement includes an additional theater room/family room, 2 baths, 2 bedrooms, and its own laundry room and storage. The attached Casita offers its own entrance, Full kitchen, Bathroom, laundry facilities, family room/Studio and even a small private yard. In the detached garage you'll again find endless possibilities with an air-conditioned storage room and additional room for private gym, office, whatever your needs are. Plenty of mature landscaping throughout the property with freshly remodeled amenities also make this home unique. This Estate offers mature Citrus orchard of fresh oranges, grapefruit, and tangelos that bring the quaint smell of spring to your backyard. A Large outdoor covered patio with Gas BBQ, beautiful seating area, and Gas Firepit. Entertain to your hearts desire with free-standing gazebo and 30,000-gallon heated pool and spa make it ideal for all your entertaining dreams. Bring your horses, boats, Rv's etc. as there is room enough for everything. Detached garage offers tall Boat garage. This Ranch Estate embodies the best of both worlds offering NO HOA while also nestled in a gated enclave. Top-of-the-line Gilbert Regional Park just a walk down the street. Shopping and Freeway Access 5 Minutes away. What a Great Property with location, location, location!
Last Agent to Sell the Property
West USA Realty License #SA649818000 Listed on: 09/27/2024

Home Details
Home Type
- Single Family
Est. Annual Taxes
- $5,633
Year Built
- Built in 1997
Lot Details
- 1.34 Acre Lot
- Private Streets
- Wood Fence
- Block Wall Fence
- Backyard Sprinklers
- Sprinklers on Timer
- Private Yard
- Grass Covered Lot
Parking
- 4 Car Detached Garage
- 6 Open Parking Spaces
- Heated Garage
- Garage Door Opener
- Gated Parking
- RV Access or Parking
Home Design
- Brick Exterior Construction
- Wood Frame Construction
- Tile Roof
- Block Exterior
Interior Spaces
- 6,343 Sq Ft Home
- 1-Story Property
- Vaulted Ceiling
- 1 Fireplace
- ENERGY STAR Qualified Windows
- Vinyl Clad Windows
- Mountain Views
- Finished Basement
- Basement Fills Entire Space Under The House
- Security System Owned
- Washer and Dryer Hookup
Kitchen
- Eat-In Kitchen
- Breakfast Bar
- Built-In Microwave
- Kitchen Island
- Granite Countertops
Flooring
- Floors Updated in 2024
- Wood
- Carpet
- Tile
Bedrooms and Bathrooms
- 5 Bedrooms
- Primary Bathroom is a Full Bathroom
- 5.5 Bathrooms
- Dual Vanity Sinks in Primary Bathroom
- Bathtub With Separate Shower Stall
Pool
- Heated Spa
- Heated Pool
- Fence Around Pool
- Diving Board
Outdoor Features
- Covered patio or porch
- Outdoor Storage
- Built-In Barbecue
- Playground
Schools
- Coronado Elementary School
- Cooley Middle School
- Williams Field High School
Utilities
- Central Air
- Heating unit installed on the ceiling
- Heating System Uses Natural Gas
- Tankless Water Heater
- Water Purifier
- Water Softener
- Septic Tank
- High Speed Internet
- Cable TV Available
Additional Features
- Guest House
- Flood Irrigation
- Horses Allowed On Property
Listing and Financial Details
- Tax Lot 2
- Assessor Parcel Number 304-70-988
Community Details
Overview
- No Home Owners Association
- Association fees include no fees
- Built by Love Development& Construction
- Smelser Estate Mld Subdivision
Security
- Gated Community
Ownership History
Purchase Details
Home Financials for this Owner
Home Financials are based on the most recent Mortgage that was taken out on this home.Similar Homes in Gilbert, AZ
Home Values in the Area
Average Home Value in this Area
Purchase History
| Date | Type | Sale Price | Title Company |
|---|---|---|---|
| Warranty Deed | $3,002,500 | American Title Service Agency |
Mortgage History
| Date | Status | Loan Amount | Loan Type |
|---|---|---|---|
| Previous Owner | $2,237,561 | Seller Take Back |
Property History
| Date | Event | Price | Change | Sq Ft Price |
|---|---|---|---|---|
| 07/12/2025 07/12/25 | Price Changed | $3,200,000 | -0.8% | $504 / Sq Ft |
| 06/25/2025 06/25/25 | Price Changed | $3,225,000 | -0.8% | $508 / Sq Ft |
| 11/13/2024 11/13/24 | For Sale | $3,250,000 | +8.2% | $512 / Sq Ft |
| 11/08/2024 11/08/24 | Sold | $3,002,500 | +0.8% | $473 / Sq Ft |
| 09/27/2024 09/27/24 | Price Changed | $2,977,500 | 0.0% | $469 / Sq Ft |
| 09/27/2024 09/27/24 | For Sale | $2,977,500 | -- | $469 / Sq Ft |
Tax History Compared to Growth
Tax History
| Year | Tax Paid | Tax Assessment Tax Assessment Total Assessment is a certain percentage of the fair market value that is determined by local assessors to be the total taxable value of land and additions on the property. | Land | Improvement |
|---|---|---|---|---|
| 2025 | $5,616 | $63,932 | -- | -- |
| 2024 | $5,633 | $60,888 | -- | -- |
| 2023 | $5,633 | $113,260 | $22,650 | $90,610 |
| 2022 | $5,399 | $83,600 | $16,720 | $66,880 |
| 2021 | $5,430 | $75,580 | $15,110 | $60,470 |
| 2020 | $5,511 | $72,750 | $14,550 | $58,200 |
| 2019 | $5,338 | $66,260 | $13,250 | $53,010 |
Agents Affiliated with this Home
-
Tamara Roberts
T
Seller's Agent in 2024
Tamara Roberts
West USA Realty
(480) 652-7231
1 in this area
31 Total Sales
Map
Source: Arizona Regional Multiple Listing Service (ARMLS)
MLS Number: 6761403
APN: 304-70-988
- 2535 E Thornton Ct
- 26445 S 164th St
- 2776 E Majestic Eagle
- 2815 E Arrowhead Trail
- 0 E Azalea Ct Unit 4 6860821
- 2614 E Carob Dr
- 2585 E Carob Dr
- 2541 E Carob Dr
- 4547 S Banning Dr
- 2892 E Fruitvale Ave
- 4329 S Parkcrest St
- 3010 E Fruitvale Ave
- 2443 E Ficus Way
- 2630 E Lovebird Ln
- 3126 E Fruitvale Ct
- 2735 E King Bird Dr
- 16732 E Ryan Rd
- 5212 S Seton Ct
- 2736 E Sourwood Dr
- 3314 E Azalea Dr
