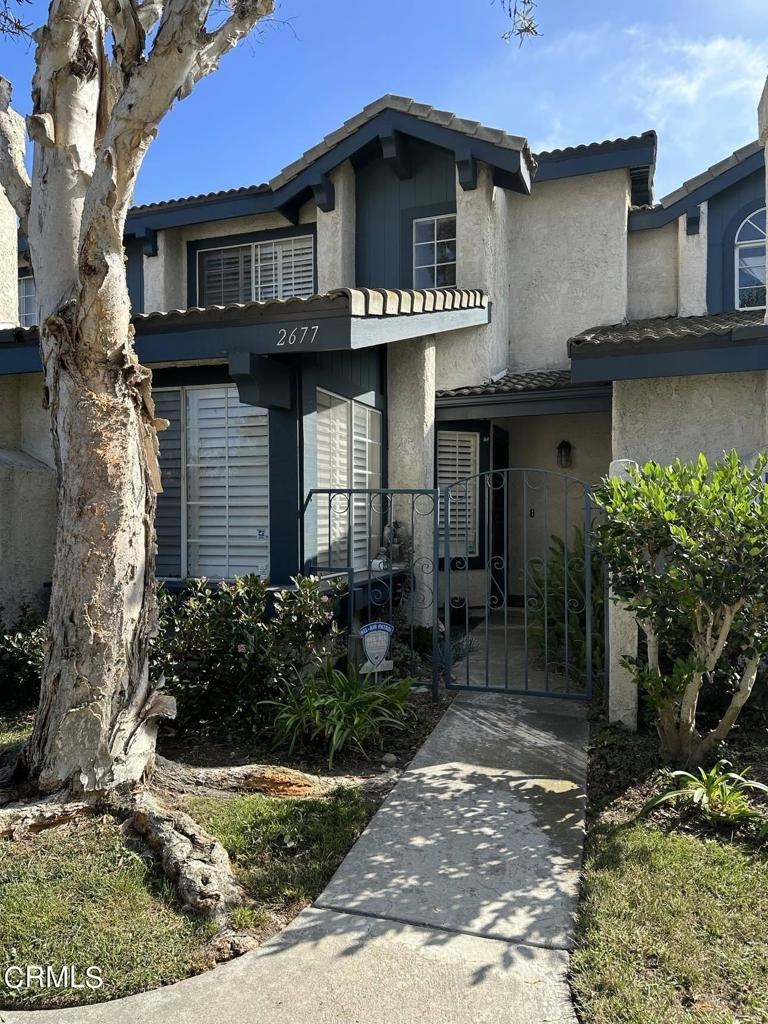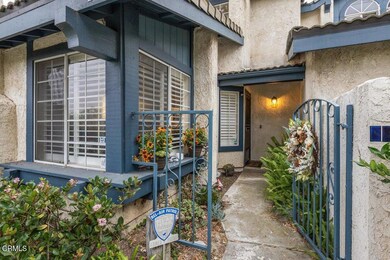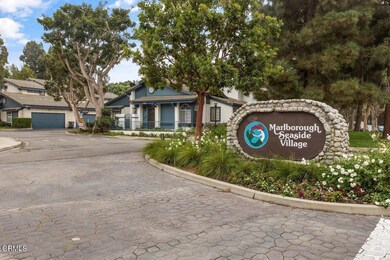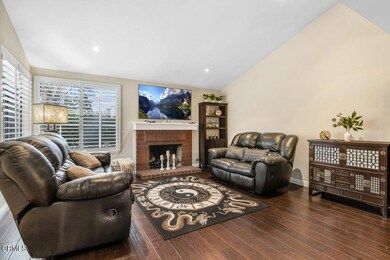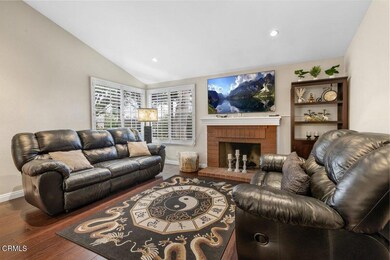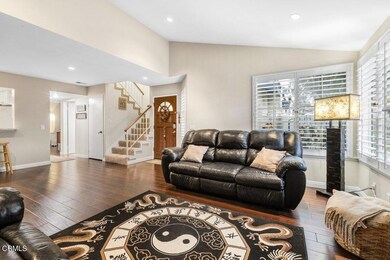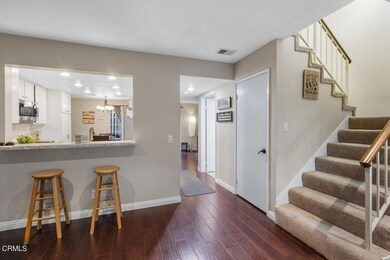
2677 Foghorn Cove Port Hueneme, CA 93041
Highlights
- Private Pool
- Clubhouse
- High Ceiling
- Primary Bedroom Suite
- Wood Flooring
- Quartz Countertops
About This Home
As of November 2023Welcome Home! This beautiful townhouse is located in well maintained community of Marlborough Seaside Village in Port Hueneme features 2 bedrooms, 3 bathrooms with 1,485 square feet of living space. The glass sliding doors from the dining and den area leads to a private gated courtyard which will lead you to a separate laundry room and 2 car garage. The kitchen features Quartz counter tops with stainless steel microwave, dishwasher and gas stove/oven. Travertine flooring in kitchen and dining area, engineered wood flooring downstairs while you have plush carpet upstairs, all three bathrooms have tile flooring, large master bedroom has vaulted ceilings and two closets, master bathroom has walk in shower and double sink vanity. Plantation shutters in living room and both bedrooms. Marlborough Seaside Village has two pool areas, a spa and clubhouse. Located just a short distance to the beach, marina, stores, dining and Naval Base.
Last Agent to Sell the Property
BHGRE Property Shoppe License #02074757 Listed on: 10/20/2023

Home Details
Home Type
- Single Family
Est. Annual Taxes
- $7,352
Year Built
- Built in 1986 | Remodeled
Lot Details
- 1,697 Sq Ft Lot
- Masonry wall
- Wrought Iron Fence
- Stucco Fence
- Fence is in average condition
- Landscaped
- No Sprinklers
- Property is zoned R2PD
HOA Fees
- $350 Monthly HOA Fees
Parking
- 2 Car Attached Garage
- Parking Available
Home Design
- Slab Foundation
- Tile Roof
- Stucco
Interior Spaces
- 1,485 Sq Ft Home
- 2-Story Property
- Dry Bar
- High Ceiling
- Ceiling Fan
- Recessed Lighting
- Gas Fireplace
- Sliding Doors
- Living Room with Fireplace
- Den
- Carbon Monoxide Detectors
Kitchen
- Eat-In Kitchen
- Breakfast Bar
- Gas Range
- Microwave
- Dishwasher
- Quartz Countertops
Flooring
- Wood
- Carpet
- Tile
Bedrooms and Bathrooms
- 2 Bedrooms
- All Upper Level Bedrooms
- Primary Bedroom Suite
- Walk-In Closet
- Remodeled Bathroom
- Dual Sinks
- Bathtub with Shower
- Walk-in Shower
Laundry
- Laundry Room
- Washer and Gas Dryer Hookup
Pool
- Private Pool
- Spa
Outdoor Features
- Brick Porch or Patio
- Exterior Lighting
- Rain Gutters
Utilities
- Central Heating
- Standard Electricity
- Water Heater
Listing and Financial Details
- Tax Lot 59
- Tax Tract Number 43
- Assessor Parcel Number 1900112135
Community Details
Overview
- Marlborough Seaside Village Homeowners Association, Phone Number (805) 642-2400
- Cpm HOA
- Marlbourough Seaside Village 1 373501 Subdivision
- Maintained Community
Recreation
- Community Pool
- Community Spa
- Park
- Bike Trail
Additional Features
- Clubhouse
- Resident Manager or Management On Site
Ownership History
Purchase Details
Home Financials for this Owner
Home Financials are based on the most recent Mortgage that was taken out on this home.Purchase Details
Home Financials for this Owner
Home Financials are based on the most recent Mortgage that was taken out on this home.Purchase Details
Home Financials for this Owner
Home Financials are based on the most recent Mortgage that was taken out on this home.Purchase Details
Purchase Details
Home Financials for this Owner
Home Financials are based on the most recent Mortgage that was taken out on this home.Purchase Details
Similar Homes in the area
Home Values in the Area
Average Home Value in this Area
Purchase History
| Date | Type | Sale Price | Title Company |
|---|---|---|---|
| Grant Deed | $598,500 | Fidelity National Title Compan | |
| Grant Deed | $445,000 | Chicago Title Company | |
| Grant Deed | $405,000 | None Available | |
| Trustee Deed | $325,500 | Accommodation | |
| Grant Deed | $444,000 | First Southwestern Title | |
| Interfamily Deed Transfer | -- | -- |
Mortgage History
| Date | Status | Loan Amount | Loan Type |
|---|---|---|---|
| Open | $540,200 | New Conventional | |
| Closed | $538,650 | New Conventional | |
| Previous Owner | $454,567 | VA | |
| Previous Owner | $369,493 | New Conventional | |
| Previous Owner | $322,442 | New Conventional | |
| Previous Owner | $355,200 | Purchase Money Mortgage | |
| Previous Owner | $95,000 | Unknown | |
| Closed | $88,800 | No Value Available |
Property History
| Date | Event | Price | Change | Sq Ft Price |
|---|---|---|---|---|
| 11/16/2023 11/16/23 | Sold | $598,500 | 0.0% | $403 / Sq Ft |
| 10/20/2023 10/20/23 | For Sale | $598,500 | +34.5% | $403 / Sq Ft |
| 11/14/2019 11/14/19 | Sold | $445,000 | 0.0% | $300 / Sq Ft |
| 11/13/2019 11/13/19 | Pending | -- | -- | -- |
| 09/03/2019 09/03/19 | For Sale | $445,000 | +9.9% | $300 / Sq Ft |
| 12/08/2016 12/08/16 | Sold | $405,000 | +1.3% | $273 / Sq Ft |
| 11/09/2016 11/09/16 | Pending | -- | -- | -- |
| 11/04/2016 11/04/16 | For Sale | $400,000 | -- | $269 / Sq Ft |
Tax History Compared to Growth
Tax History
| Year | Tax Paid | Tax Assessment Tax Assessment Total Assessment is a certain percentage of the fair market value that is determined by local assessors to be the total taxable value of land and additions on the property. | Land | Improvement |
|---|---|---|---|---|
| 2025 | $7,352 | $610,470 | $396,780 | $213,690 |
| 2024 | $7,352 | $598,500 | $389,000 | $209,500 |
| 2023 | $5,636 | $467,773 | $304,316 | $163,457 |
| 2022 | $5,426 | $458,601 | $298,349 | $160,252 |
| 2021 | $5,395 | $449,609 | $292,499 | $157,110 |
| 2020 | $5,334 | $445,000 | $289,500 | $155,500 |
| 2019 | $5,092 | $421,361 | $273,625 | $147,736 |
| 2018 | $5,043 | $413,100 | $268,260 | $144,840 |
| 2017 | $4,765 | $405,000 | $263,000 | $142,000 |
| 2016 | $4,313 | $365,000 | $239,000 | $126,000 |
| 2015 | $3,568 | $312,000 | $204,000 | $108,000 |
| 2014 | $3,453 | $297,000 | $194,000 | $103,000 |
Agents Affiliated with this Home
-
R
Seller's Agent in 2023
Rochelle Phillips
BHGRE Property Shoppe
(805) 856-8283
1 in this area
14 Total Sales
-
M
Buyer's Agent in 2023
Maria Castro
Castro Realty Company
(805) 827-5356
4 in this area
46 Total Sales
-

Buyer Co-Listing Agent in 2023
Yolanda Castro
Castro Realty Company
(805) 797-4524
6 in this area
129 Total Sales
-

Seller's Agent in 2019
Desti & Michele Group
RE/MAX
(805) 509-5404
16 in this area
165 Total Sales
-

Seller Co-Listing Agent in 2019
Michele Losey
RE/MAX
(805) 312-1529
13 in this area
129 Total Sales
-
R
Buyer's Agent in 2019
Rochelle Rosenbalm
VC Property Shoppe
(805) 207-1110
2 Total Sales
Map
Source: Ventura County Regional Data Share
MLS Number: V1-20555
APN: 190-0-112-135
- 2667 Hurricane Cove
- 3151 W Hemlock St
- 469 Corvette St
- 649 Halyard St
- 2585 Rudder Ave
- 656 W Hemlock St
- 2587 Rudder Ave
- 3051 Ketch Place
- 701 Halyard St
- 468 Rockman Way
- 2573 Tiller Ave
- 486 Harbor Lights Ln
- 476 Harbor Lights Ln
- 2718 Wendy Place
- 2721 Bolker Way Unit G
- 2723 Bolker Way
- 1841 Fisher Dr Unit B
- 676 Pacific Cove Dr
- 3644 Islander Walk
- 2692 Anchor Ave Unit 2
