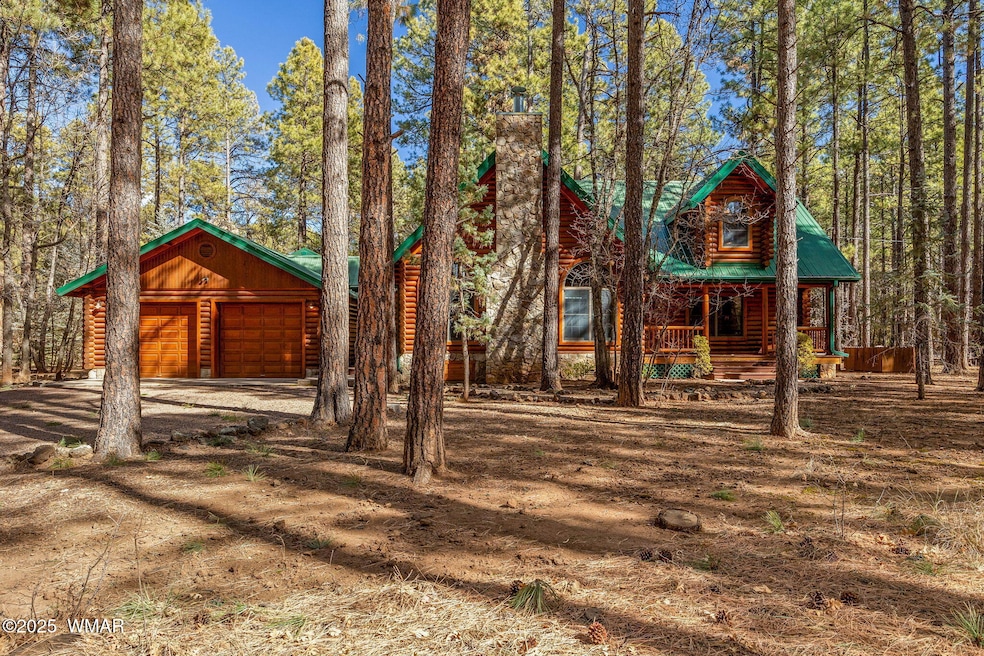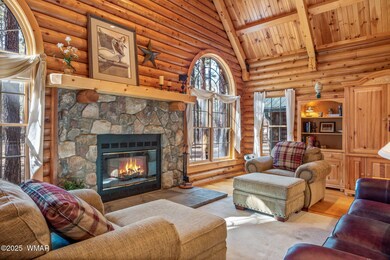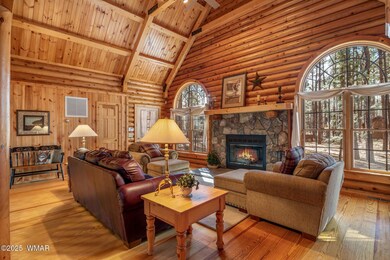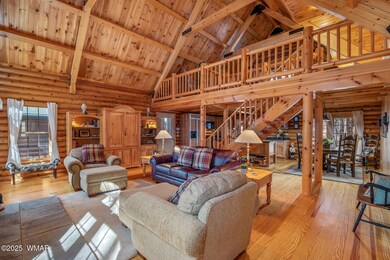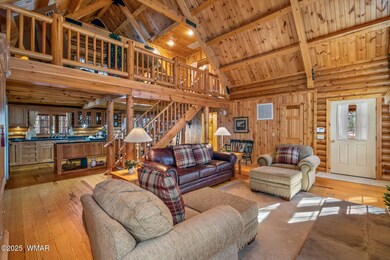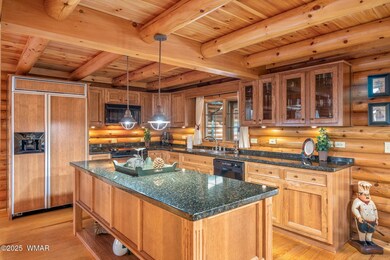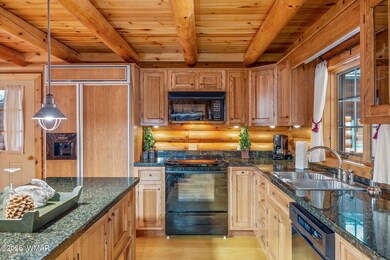
2677 Jackrabbit Dr Pinetop, AZ 85935
Estimated payment $8,420/month
Highlights
- Gated Community
- Covered Deck
- Vaulted Ceiling
- Pine Trees
- Multiple Fireplaces
- Wood Flooring
About This Home
Discover the charm of this fully furnished tranquil log cabin retreat nestled in the highly desired Gated White Mountain Summer Homes featuring a 3br/2ba main log home with 2145 sq. ft. of living space, built in 2001, and a cozy 2br/2ba guest cabin from 1973. The main cabin's large, covered porch, inviting great room with a rock fireplace, hardwood floors, wood beams, and vaulted ceilings create a warm and welcoming atmosphere. Expansive windows frame the tall pines outside. The spacious custom kitchen boasts a serving island, stone countertops, and a custom refrigerator. Downstairs offers a large bedroom, bath, and 2nd bedroom setup as an office space, while the loft provides a private living area with a primary suite, custom ensuite with soaker tub, large shower, and walk-in closet
Home Details
Home Type
- Single Family
Est. Annual Taxes
- $6,644
Year Built
- Built in 2001
Lot Details
- 0.67 Acre Lot
- Property fronts a private road
- Drip System Landscaping
- Sprinkler System
- Pine Trees
HOA Fees
- $117 Monthly HOA Fees
Home Design
- Log Cabin
- Stem Wall Foundation
- Pitched Roof
- Metal Roof
Interior Spaces
- 3,159 Sq Ft Home
- Multi-Level Property
- Furnished
- Vaulted Ceiling
- Multiple Fireplaces
- Double Pane Windows
- Great Room
- Living Room with Fireplace
- Open Floorplan
- Den
- Utility Room
Kitchen
- Electric Range
- Microwave
- Dishwasher
Flooring
- Wood
- Carpet
- Laminate
- Tile
Bedrooms and Bathrooms
- 5 Bedrooms
- Primary Bedroom on Main
- Split Bedroom Floorplan
- Possible Extra Bedroom
- In-Law or Guest Suite
- 4 Bathrooms
- Double Vanity
- Bathtub with Shower
- Shower Only
Laundry
- Dryer
- Washer
Home Security
- Home Security System
- Fire and Smoke Detector
Parking
- 2 Car Detached Garage
- Garage Door Opener
Outdoor Features
- Balcony
- Covered Deck
- Covered patio or porch
- Rain Gutters
Additional Homes
- Separate Entry Quarters
Utilities
- Forced Air Heating System
- Baseboard Heating
- Heating System Uses Wood
- Heating System Powered By Owned Propane
- Heating System Mounted To A Wall or Window
- Bottled Gas Heating
- Separate Meters
- Multiple Water Heaters
- Electric Water Heater
- Septic System
- Phone Available
Listing and Financial Details
- Assessor Parcel Number 411-45-214
Community Details
Overview
- Mandatory home owners association
Security
- Gated Community
Map
Home Values in the Area
Average Home Value in this Area
Tax History
| Year | Tax Paid | Tax Assessment Tax Assessment Total Assessment is a certain percentage of the fair market value that is determined by local assessors to be the total taxable value of land and additions on the property. | Land | Improvement |
|---|---|---|---|---|
| 2026 | $6,644 | -- | -- | -- |
| 2025 | $6,367 | $101,521 | $13,438 | $88,083 |
| 2024 | $5,779 | $99,137 | $13,438 | $85,699 |
| 2023 | $6,367 | $75,487 | $10,750 | $64,737 |
| 2022 | $5,779 | $0 | $0 | $0 |
| 2021 | $6,523 | $0 | $0 | $0 |
| 2020 | $7,045 | $0 | $0 | $0 |
| 2019 | $7,129 | $0 | $0 | $0 |
| 2018 | $7,185 | $0 | $0 | $0 |
| 2017 | $7,066 | $0 | $0 | $0 |
| 2016 | $6,498 | $0 | $0 | $0 |
| 2015 | $6,016 | $45,956 | $6,150 | $39,806 |
Property History
| Date | Event | Price | Change | Sq Ft Price |
|---|---|---|---|---|
| 06/06/2025 06/06/25 | Price Changed | $1,399,000 | -6.7% | $443 / Sq Ft |
| 01/24/2025 01/24/25 | For Sale | $1,499,000 | -- | $475 / Sq Ft |
Purchase History
| Date | Type | Sale Price | Title Company |
|---|---|---|---|
| Interfamily Deed Transfer | -- | Sterling Title Agency Llc | |
| Interfamily Deed Transfer | -- | First American Title | |
| Interfamily Deed Transfer | -- | Sterling Title Agency | |
| Interfamily Deed Transfer | -- | First American Title Ins Co |
Mortgage History
| Date | Status | Loan Amount | Loan Type |
|---|---|---|---|
| Closed | $363,500 | New Conventional | |
| Closed | $400,500 | New Conventional |
Similar Homes in the area
Source: White Mountain Association of REALTORS®
MLS Number: 254335
APN: 411-45-214
- 2298 Aspen Ln
- 2230 Aspen Ln
- 2358 E Rainbow Ln
- 2841 Ponderosa Pkwy
- 3437 Red Robin Rd
- 3248 White Oak Dr
- 2761 Blue Lupine Ln
- 57 E Vista Ln
- 3999 Rainbow Dr
- 3011 S Wapiti Ln
- 1825 E Woodchuck Ln
- 4024 Latigo Way
- 4024 Latigo Way
- 2657 Hummingbird Ln
- 3901 Elk Hollow Dr
- 3069 S Pinetop Mountain Ln
- 3927 Elk Hollow Dr
- 3272 Deep Forest Dr
- 2978 Timber Line Rd Unit 57
- 3024 Buck Crossing Way
- 3930 Quail Run
- 2777 Sports Village 23a Loop Unit 23A
- 2785 Sports Village Unit 24a Loop Unit 24A
- 2793 Sports Village Unit 25 Loop
- 2820 Sports Village Unit 49 Loop Unit 49
- 2673 Sports Village #10 Loop Unit 10
- 2673 Sports Village #10a Loop Unit 10A
- 2670 Snow Slope Way Unit 31A
- 5038 Sweeping Vista Dr
- 2041 Aspen Dr
- 1078 E White Mountain Blvd Unit 12
- 5780 Hopi Ln
- 858 E White Mountain Blvd
- 5786 Mule Deer Way
- 574 S Walnut Creek Loop Unit P
- 737 W Summer Haven Ln
- 1249 W Apache Ln
- 1208 W Apache Ln
- 596 W White Mountain Blvd Unit 17
- 1400 W Navajo Ln Unit 18A
