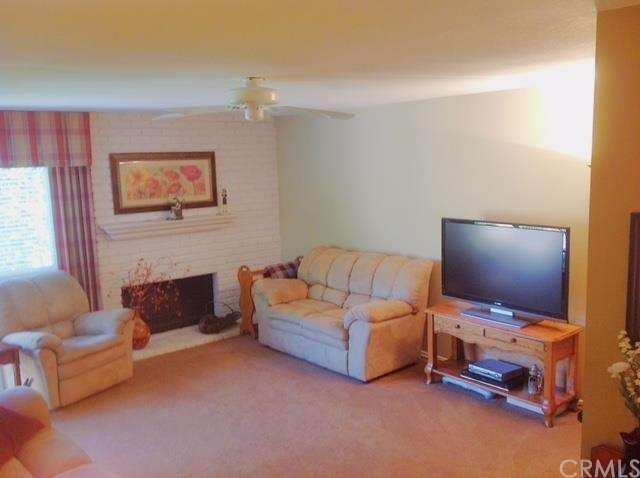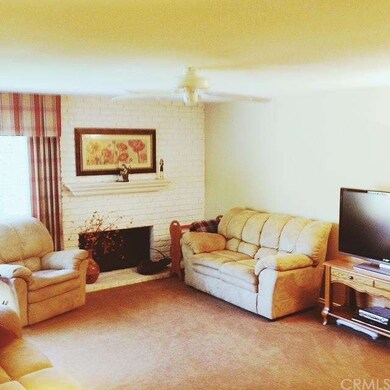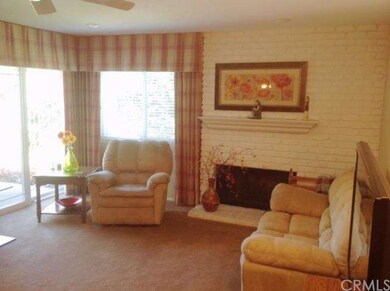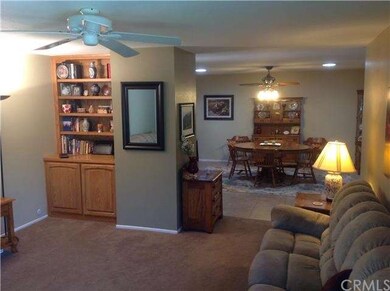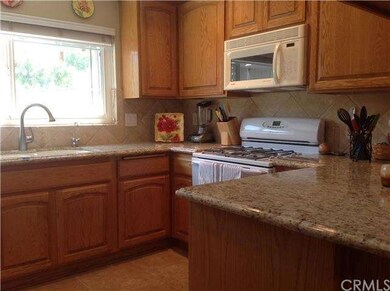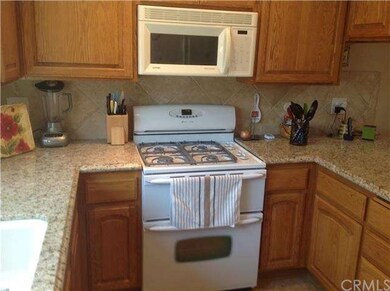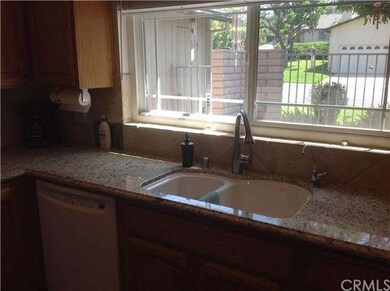
2677 Laramie Rd Riverside, CA 92506
Victoria NeighborhoodHighlights
- In Ground Spa
- RV Parking in Community
- Skylights
- Polytechnic High School Rated A-
- Granite Countertops
- 2 Car Attached Garage
About This Home
As of December 2020Beautiful Condominium located in the desirable PALM TERRACE COMMUNITY-Conveniently located just off Victoria Avenue between Arlington and Central Avenue. Private end unit with many upgrades throughout. Kitchen remodeled with granite counters, lots of storage with pull out shelves and lazy Susan. Spacious living room with fireplace and built-in cabinet. Home features 1571 square feet, 3 bedrooms, 2 bathrooms. All bedrooms have mirrored wardrobe closet doors with organizers in each. Master bath has granite counter top with granite and tile shower enclosure. Hall bathroom has granite counter and tile shower enclosure. There are 7 ceiling fans to keep you cool and several skylights/tube lighting to brighten up your world. Start the day off in your private, tiled courtyard and end it on your secluded patio. The association provides a pool/spa, common area, community RV parking, roof & exterior maintenance and structural insurance.
Last Agent to Sell the Property
BETTER HOMES AND GARDENS REAL ESTATE CHAMPIONS License #01882096 Listed on: 05/02/2015

Property Details
Home Type
- Condominium
Est. Annual Taxes
- $1,433
Year Built
- Built in 1978
Lot Details
- 1 Common Wall
- Landscaped
HOA Fees
- $325 Monthly HOA Fees
Parking
- 2 Car Attached Garage
- Parking Available
- Single Garage Door
- Driveway
Home Design
- Patio Home
- Turnkey
- Planned Development
Interior Spaces
- 1,571 Sq Ft Home
- Built-In Features
- Ceiling Fan
- Skylights
- Living Room with Fireplace
- Dining Room
- Center Hall
- Home Security System
Kitchen
- Breakfast Bar
- Gas Range
- Microwave
- Dishwasher
- Granite Countertops
Flooring
- Carpet
- Tile
Bedrooms and Bathrooms
- 3 Bedrooms
- 2 Full Bathrooms
Laundry
- Laundry Room
- Laundry in Garage
Pool
- In Ground Spa
- Private Pool
- Fence Around Pool
Outdoor Features
- Concrete Porch or Patio
- Exterior Lighting
Utilities
- Central Air
- 220 Volts in Garage
Listing and Financial Details
- Tax Lot 13
- Tax Tract Number 5036
- Assessor Parcel Number 223270013
Community Details
Overview
- 45 Units
- RV Parking in Community
Recreation
- Community Pool
- Community Spa
Ownership History
Purchase Details
Home Financials for this Owner
Home Financials are based on the most recent Mortgage that was taken out on this home.Purchase Details
Purchase Details
Home Financials for this Owner
Home Financials are based on the most recent Mortgage that was taken out on this home.Purchase Details
Purchase Details
Home Financials for this Owner
Home Financials are based on the most recent Mortgage that was taken out on this home.Purchase Details
Purchase Details
Purchase Details
Home Financials for this Owner
Home Financials are based on the most recent Mortgage that was taken out on this home.Similar Homes in Riverside, CA
Home Values in the Area
Average Home Value in this Area
Purchase History
| Date | Type | Sale Price | Title Company |
|---|---|---|---|
| Grant Deed | $435,000 | Fidelity National Title Ins | |
| Interfamily Deed Transfer | -- | None Available | |
| Grant Deed | $310,000 | Fidelity National Title | |
| Grant Deed | $350,000 | First American Title Company | |
| Interfamily Deed Transfer | $180,000 | First American Title Co | |
| Interfamily Deed Transfer | -- | -- | |
| Grant Deed | $122,000 | First American Title Ins Co | |
| Grant Deed | -- | North American Title Co |
Mortgage History
| Date | Status | Loan Amount | Loan Type |
|---|---|---|---|
| Open | $348,000 | New Conventional | |
| Previous Owner | $401,072 | Unknown | |
| Previous Owner | $360,000 | Credit Line Revolving | |
| Previous Owner | $150,000 | Seller Take Back | |
| Previous Owner | $62,500 | Purchase Money Mortgage |
Property History
| Date | Event | Price | Change | Sq Ft Price |
|---|---|---|---|---|
| 12/10/2020 12/10/20 | Sold | $435,000 | 0.0% | $277 / Sq Ft |
| 11/02/2020 11/02/20 | Pending | -- | -- | -- |
| 10/07/2020 10/07/20 | Price Changed | $435,000 | -3.3% | $277 / Sq Ft |
| 09/21/2020 09/21/20 | For Sale | $450,000 | +45.2% | $286 / Sq Ft |
| 05/29/2015 05/29/15 | Sold | $310,000 | 0.0% | $197 / Sq Ft |
| 04/30/2015 04/30/15 | Off Market | $310,000 | -- | -- |
| 04/25/2015 04/25/15 | Pending | -- | -- | -- |
| 04/20/2015 04/20/15 | For Sale | $319,000 | -- | $203 / Sq Ft |
Tax History Compared to Growth
Tax History
| Year | Tax Paid | Tax Assessment Tax Assessment Total Assessment is a certain percentage of the fair market value that is determined by local assessors to be the total taxable value of land and additions on the property. | Land | Improvement |
|---|---|---|---|---|
| 2025 | $1,433 | $129,472 | $14,879 | $114,593 |
| 2023 | $1,433 | $124,447 | $14,302 | $110,145 |
| 2022 | $1,401 | $122,008 | $14,022 | $107,986 |
| 2021 | $4,914 | $435,000 | $50,000 | $385,000 |
| 2020 | $3,794 | $340,667 | $54,945 | $285,722 |
| 2019 | $3,724 | $333,988 | $53,868 | $280,120 |
| 2018 | $3,651 | $327,440 | $52,812 | $274,628 |
| 2017 | $3,584 | $321,021 | $51,777 | $269,244 |
| 2016 | $3,353 | $314,727 | $50,762 | $263,965 |
| 2015 | $2,310 | $216,900 | $42,171 | $174,729 |
| 2014 | $2,295 | $212,653 | $41,346 | $171,307 |
Agents Affiliated with this Home
-

Seller's Agent in 2020
Lee Medlin
National Realty Group
(951) 313-9246
1 in this area
66 Total Sales
-

Buyer's Agent in 2020
DAWN Gleason
Vista Sotheby's International Realty
(951) 743-1859
4 in this area
40 Total Sales
-

Seller's Agent in 2015
Susan Wolf
BETTER HOMES AND GARDENS REAL ESTATE CHAMPIONS
(951) 334-7270
6 in this area
42 Total Sales
-

Buyer's Agent in 2015
Brad Freeman
FREEMAN & ASSOCIATES
(661) 201-7868
34 Total Sales
Map
Source: California Regional Multiple Listing Service (CRMLS)
MLS Number: IV15084398
APN: 223-270-013
- 2691 Laramie Rd
- 2747 Persimmon Place
- 2572 Sunset Dr
- 2797 Persimmon Place
- 5858 Maybrook Cir
- 2357 Knob Hill Dr
- 2350 Shadow Hill Dr
- 2934 Hyde Park Cir
- 2622 Chauncy Place
- 5979 Copperfield Ave
- 5267 Coventry Dr
- 2612 Chauncy Place
- 5978 Copperfield Ave
- 3023 Central Ave
- 2242 Oak Crest Dr
- 5662 Royal Ridge Ct
- 6128 Hawarden Dr
- 5090 Rockledge Dr
- 2130 Old Quarry Rd
- 5614 Queen Palms Dr
