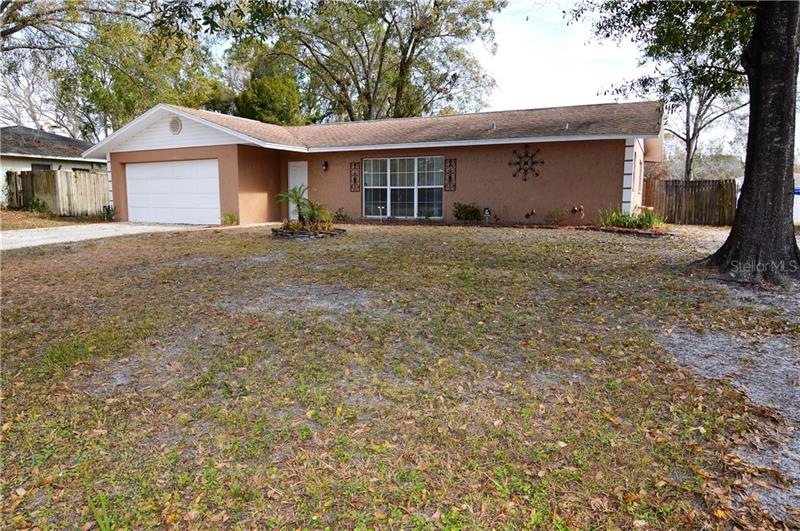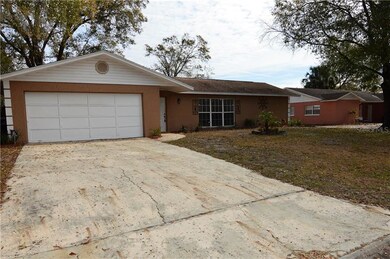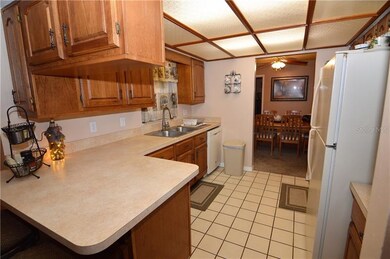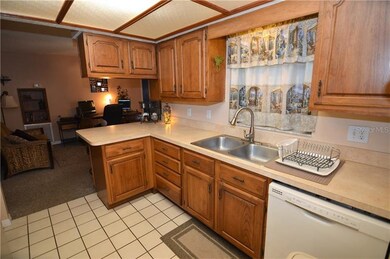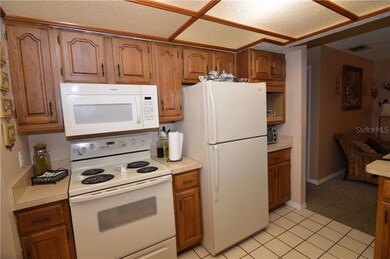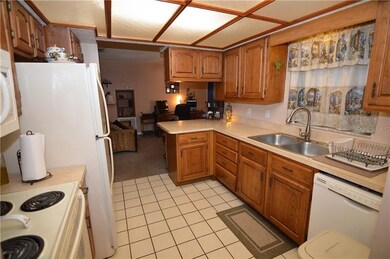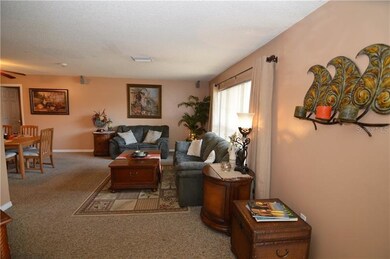
Highlights
- Oak Trees
- Deck
- Attic
- Cypress Creek Middle Rated A-
- Park or Greenbelt View
- No HOA
About This Home
As of March 2025**REDUCED $20,000 HURRY WILL NOT LAST** WESLEY CHAPEL super conveniently located near EVERYTHING! Check out this affordably priced 3bed/2bath/2car home. Seller installed NEW AC SYSTEM 5/2017 and the home has been equipped with DOUBLE PANE INSULATED WINDOWS, 2 energy saving upgrades. Guest bath just remodeled in 1/2018. Floor plan features a huge 13'x25' family room plus a separate living room. Spacious back yard completely enclosed with 6' PRIVACY FENCE is a great space for pets or kids to play. FENCED BACKYARD also includes a 13'x16' WOOD DECK with an 8'x10' UTILITY SHED for storage. Just across the street is a 1.13 ACRE community park with lots of room for soccer, football, kite flying, playing catch, or walking your pets. Located only 2.5 miles from shopping mall, theater, restaurants and 12 minutes from new state of the heart hospital. Easy access to I-75 and only 36 minutes from Tampa International Airport.
Home Details
Home Type
- Single Family
Est. Annual Taxes
- $2,382
Year Built
- Built in 1977
Lot Details
- 8,000 Sq Ft Lot
- Fenced
- Oak Trees
- Property is zoned R3
Parking
- 2 Car Attached Garage
- Garage Door Opener
- Open Parking
Home Design
- Slab Foundation
- Steel Frame
- Shingle Roof
- Block Exterior
- Stucco
Interior Spaces
- 1,746 Sq Ft Home
- Ceiling Fan
- Thermal Windows
- Blinds
- French Doors
- Family Room
- Combination Dining and Living Room
- Den
- Park or Greenbelt Views
- Security System Leased
- Attic
Kitchen
- Range with Range Hood
- Dishwasher
- Disposal
Flooring
- Carpet
- Ceramic Tile
Bedrooms and Bathrooms
- 3 Bedrooms
- Split Bedroom Floorplan
- Walk-In Closet
- 2 Full Bathrooms
Outdoor Features
- Deck
- Patio
- Shed
- Porch
Schools
- Veterans Elementary School
- Cypress Creek Middle School
- Cypress Creek High School
Utilities
- Central Heating and Cooling System
- Electric Water Heater
- High Speed Internet
- Cable TV Available
Listing and Financial Details
- Down Payment Assistance Available
- Homestead Exemption
- Visit Down Payment Resource Website
- Legal Lot and Block 194 / 0050
- Assessor Parcel Number 14-26-19-0050-00000-1940
Community Details
Overview
- No Home Owners Association
- Tampa Downs Heights Subdivision
- The community has rules related to deed restrictions
Recreation
- Park
Ownership History
Purchase Details
Home Financials for this Owner
Home Financials are based on the most recent Mortgage that was taken out on this home.Purchase Details
Home Financials for this Owner
Home Financials are based on the most recent Mortgage that was taken out on this home.Purchase Details
Home Financials for this Owner
Home Financials are based on the most recent Mortgage that was taken out on this home.Map
Similar Homes in Lutz, FL
Home Values in the Area
Average Home Value in this Area
Purchase History
| Date | Type | Sale Price | Title Company |
|---|---|---|---|
| Warranty Deed | $275,000 | First American Title Insurance | |
| Warranty Deed | $275,000 | First American Title Insurance | |
| Warranty Deed | $199,900 | Hillsborough Title Iii Llc | |
| Interfamily Deed Transfer | -- | Hillsborough Title Iii Llc | |
| Interfamily Deed Transfer | -- | First American Title Ins Co |
Mortgage History
| Date | Status | Loan Amount | Loan Type |
|---|---|---|---|
| Open | $206,250 | New Conventional | |
| Closed | $206,250 | New Conventional | |
| Previous Owner | $56,909 | FHA | |
| Previous Owner | $56,909 | FHA | |
| Previous Owner | $196,278 | FHA | |
| Previous Owner | $144,130 | Stand Alone Refi Refinance Of Original Loan | |
| Previous Owner | $50,000 | Credit Line Revolving | |
| Previous Owner | $85,000 | New Conventional |
Property History
| Date | Event | Price | Change | Sq Ft Price |
|---|---|---|---|---|
| 03/28/2025 03/28/25 | Sold | $275,000 | -1.8% | $158 / Sq Ft |
| 10/17/2024 10/17/24 | Pending | -- | -- | -- |
| 10/16/2024 10/16/24 | For Sale | $280,000 | 0.0% | $160 / Sq Ft |
| 10/03/2024 10/03/24 | Pending | -- | -- | -- |
| 09/28/2024 09/28/24 | For Sale | $280,000 | +1.8% | $160 / Sq Ft |
| 09/17/2024 09/17/24 | Off Market | $275,000 | -- | -- |
| 09/13/2024 09/13/24 | For Sale | $300,000 | +50.1% | $172 / Sq Ft |
| 07/23/2018 07/23/18 | Sold | $199,900 | 0.0% | $114 / Sq Ft |
| 06/15/2018 06/15/18 | Pending | -- | -- | -- |
| 05/02/2018 05/02/18 | Price Changed | $199,900 | -7.0% | $114 / Sq Ft |
| 03/08/2018 03/08/18 | Price Changed | $214,900 | -2.3% | $123 / Sq Ft |
| 01/27/2018 01/27/18 | For Sale | $219,900 | -- | $126 / Sq Ft |
Tax History
| Year | Tax Paid | Tax Assessment Tax Assessment Total Assessment is a certain percentage of the fair market value that is determined by local assessors to be the total taxable value of land and additions on the property. | Land | Improvement |
|---|---|---|---|---|
| 2024 | $2,631 | $177,200 | -- | -- |
| 2023 | $2,530 | $172,040 | $0 | $0 |
| 2022 | $2,277 | $167,030 | $0 | $0 |
| 2021 | $2,229 | $162,170 | $27,200 | $134,970 |
| 2020 | $2,186 | $159,931 | $18,000 | $141,931 |
| 2019 | $2,190 | $159,171 | $18,000 | $141,171 |
| 2018 | $2,494 | $83,892 | $0 | $0 |
| 2017 | $2,382 | $77,411 | $0 | $0 |
| 2016 | $767 | $74,260 | $0 | $0 |
| 2015 | $775 | $73,744 | $0 | $0 |
| 2014 | $760 | $85,679 | $15,360 | $70,319 |
Source: Stellar MLS
MLS Number: E2205719
APN: 14-26-19-0050-00000-1940
- 26728 Hickory Loop
- 4555 Debbie Ln
- 4832 Tampa Downs Blvd
- 4937 Steel Dust Ln
- 26933 Carmen Place
- 4920 Steel Dust Ln
- 4506 Mapletree Loop Unit 3B
- 27231 Liriope Ct
- 4634 Mapletree Loop
- 27338 Hollybrook Trail
- 5125 Silver Charm Terrace
- 4311 Rustic Pine Place
- 4446 Wildstar Cir
- 5022 Chipotle Ln
- 5321 Silver Charm Terrace
- 5025 Cactus Needle Ln
- 26249 Sword Dancer Dr
- 5331 Villagebrook Dr
- 5010 Cactus Needle Ln
- 3900 Claybrook Dr
