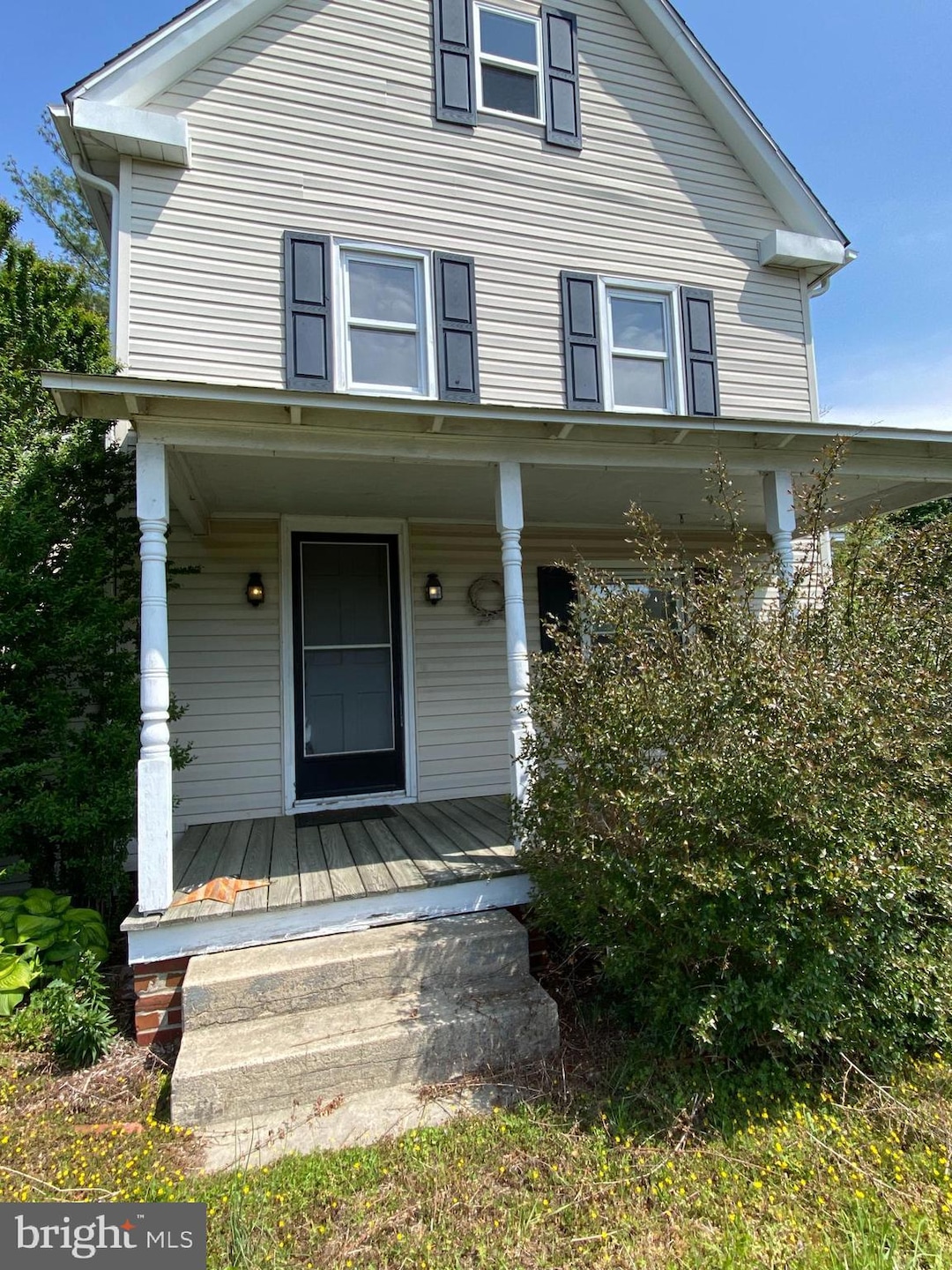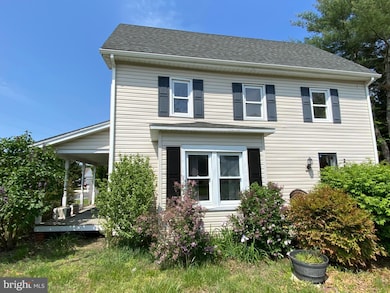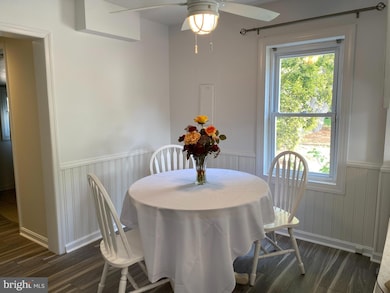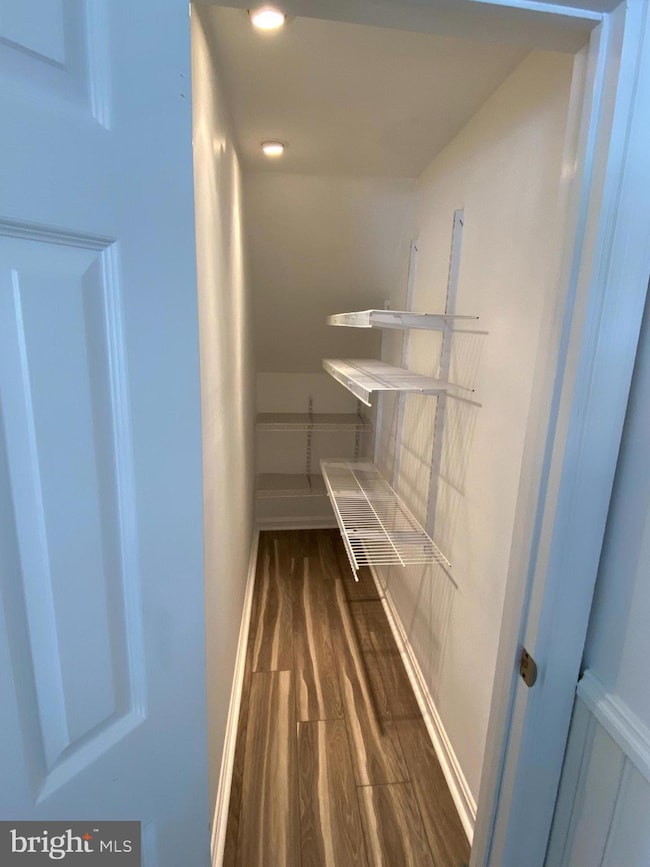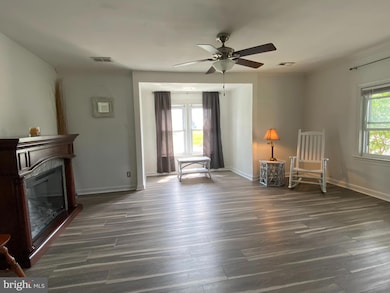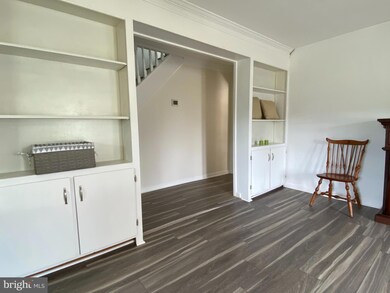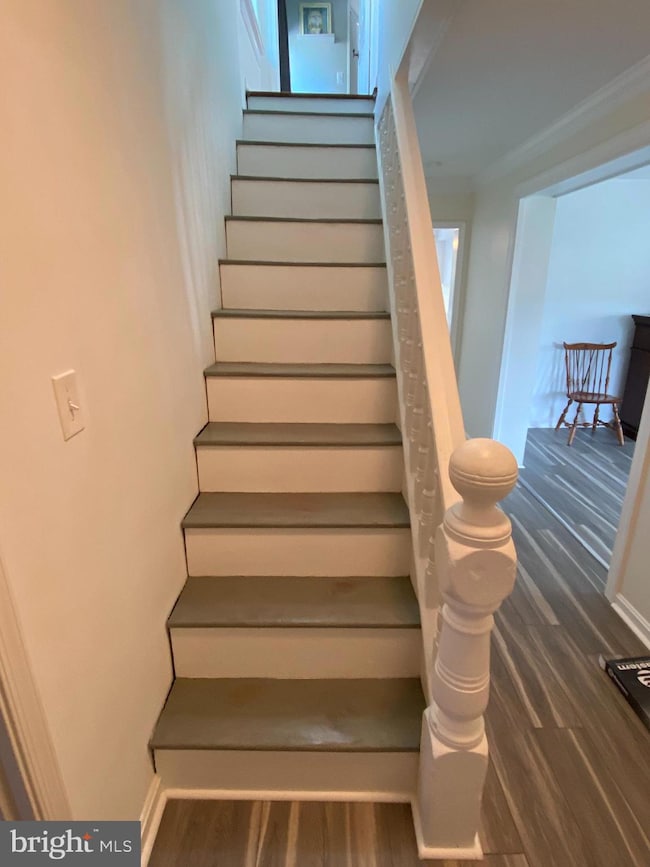
26775 Round Pole Bridge Rd Milton, DE 19968
Estimated payment $2,091/month
Total Views
357
3
Beds
2
Baths
1,200
Sq Ft
0.59
Acres
Highlights
- Traditional Floor Plan
- Wood Flooring
- Main Floor Bedroom
- H.O. Brittingham Elementary School Rated A-
- Prairie Architecture
- Attic
About This Home
This home is located at 26775 Round Pole Bridge Rd, Milton, DE 19968 and is currently priced at $370,000, approximately $308 per square foot. This property was built in 1974. 26775 Round Pole Bridge Rd is a home located in Sussex County with nearby schools including H.O. Brittingham Elementary School, Beacon Middle School, and Cape Henlopen High School.
Home Details
Home Type
- Single Family
Est. Annual Taxes
- $466
Year Built
- Built in 1974
Lot Details
- 0.59 Acre Lot
- Lot Dimensions are 150.00 x 175.00
- Corner Lot
- Back and Front Yard
- Property is zoned AR-1
Home Design
- Prairie Architecture
- Farmhouse Style Home
- Frame Construction
- Architectural Shingle Roof
- Aluminum Siding
- Vinyl Siding
- Stick Built Home
Interior Spaces
- 1,200 Sq Ft Home
- Property has 2 Levels
- Traditional Floor Plan
- Chair Railings
- Ceiling Fan
- Recessed Lighting
- Free Standing Fireplace
- Electric Fireplace
- Double Hung Windows
- Sliding Doors
- Combination Kitchen and Dining Room
- Storm Doors
- Attic
Kitchen
- Eat-In Country Kitchen
- Electric Oven or Range
- Self-Cleaning Oven
- Built-In Range
- Dishwasher
Flooring
- Wood
- Carpet
- Tile or Brick
- Luxury Vinyl Plank Tile
Bedrooms and Bathrooms
- Soaking Tub
- Bathtub with Shower
Laundry
- Laundry on main level
- Electric Dryer
- Front Loading Washer
Parking
- Driveway
- Off-Street Parking
Utilities
- 90% Forced Air Heating and Cooling System
- Heating System Powered By Leased Propane
- 200+ Amp Service
- Well
- Electric Water Heater
- Low Pressure Pipe
- Cable TV Available
Community Details
- No Home Owners Association
Listing and Financial Details
- Coming Soon on 5/30/25
- Assessor Parcel Number 235-21.00-41.01
Map
Create a Home Valuation Report for This Property
The Home Valuation Report is an in-depth analysis detailing your home's value as well as a comparison with similar homes in the area
Home Values in the Area
Average Home Value in this Area
Tax History
| Year | Tax Paid | Tax Assessment Tax Assessment Total Assessment is a certain percentage of the fair market value that is determined by local assessors to be the total taxable value of land and additions on the property. | Land | Improvement |
|---|---|---|---|---|
| 2024 | $466 | $9,450 | $1,750 | $7,700 |
| 2023 | $465 | $9,450 | $1,750 | $7,700 |
| 2022 | $449 | $9,450 | $1,750 | $7,700 |
| 2021 | $445 | $9,450 | $1,750 | $7,700 |
| 2020 | $444 | $9,450 | $1,750 | $7,700 |
| 2019 | $444 | $9,450 | $1,750 | $7,700 |
| 2018 | $415 | $9,450 | $0 | $0 |
| 2017 | $397 | $9,450 | $0 | $0 |
| 2016 | $377 | $9,450 | $0 | $0 |
| 2015 | $361 | $9,450 | $0 | $0 |
| 2014 | $358 | $9,450 | $0 | $0 |
Source: Public Records
Property History
| Date | Event | Price | Change | Sq Ft Price |
|---|---|---|---|---|
| 11/24/2020 11/24/20 | Sold | $239,000 | 0.0% | $114 / Sq Ft |
| 08/27/2020 08/27/20 | Pending | -- | -- | -- |
| 08/21/2020 08/21/20 | For Sale | $239,000 | +202.5% | $114 / Sq Ft |
| 03/29/2013 03/29/13 | Sold | $79,000 | -1.1% | -- |
| 10/12/2012 10/12/12 | Pending | -- | -- | -- |
| 09/20/2012 09/20/12 | For Sale | $79,900 | -- | -- |
Source: Bright MLS
Purchase History
| Date | Type | Sale Price | Title Company |
|---|---|---|---|
| Deed | $239,000 | None Available | |
| Deed | $79,000 | -- |
Source: Public Records
Mortgage History
| Date | Status | Loan Amount | Loan Type |
|---|---|---|---|
| Open | $214,438 | FHA | |
| Previous Owner | $5,800 | No Value Available | |
| Previous Owner | $77,569 | FHA |
Source: Public Records
Similar Homes in Milton, DE
Source: Bright MLS
MLS Number: DESU2086028
APN: 235-21.00-41.01
Nearby Homes
- 207 E Gemini Ln
- 16381 Diamond Farm Rd
- Lot 4 Reynolds Pond Rd
- 0 N Route 16 Unit DESU2065446
- 16405 Diamond Farm Rd
- 25804 Cave Neck Rd
- 28314 Liberty Ln
- 28664 Hawthorne Trail
- 19234 Dutton Ln
- 302 Atlantic St
- 211 Prospect St
- 202 Hay St
- 318 Mill St
- 402 Village Center Blvd
- 201 Mariners Cir
- 205 Mariners Cir
- 211 Mariners Cir
- 113 Prospect St
- 308 Grist Mill Dr
- 105 Arch St
