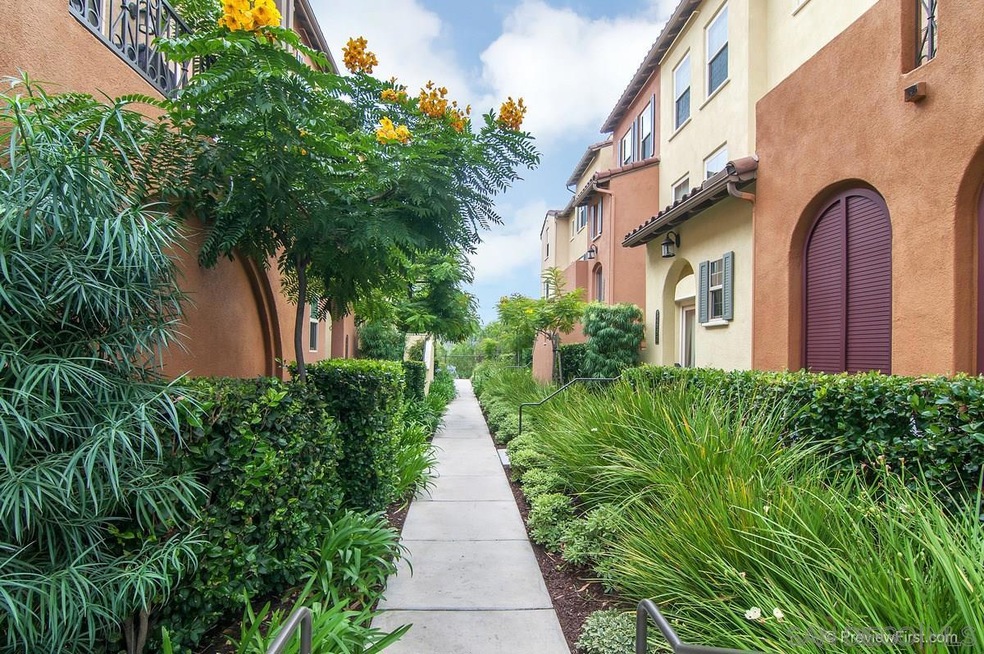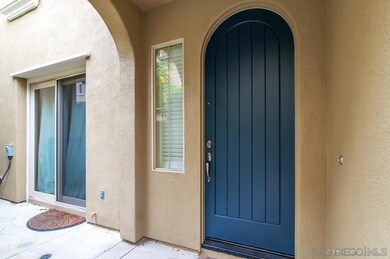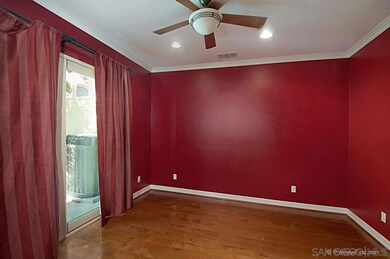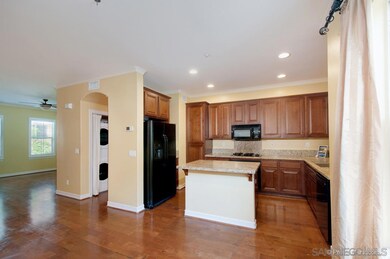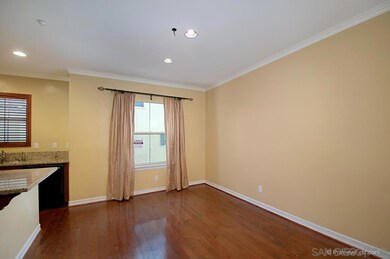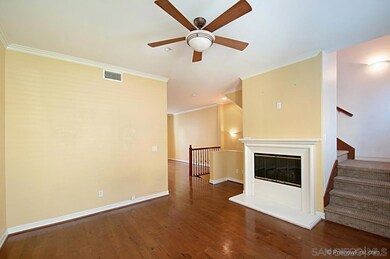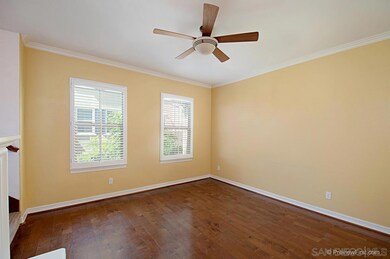
2678 Escala Cir San Diego, CA 92108
Mission Valley NeighborhoodHighlights
- Fitness Center
- Clubhouse
- Mediterranean Architecture
- Gated Community
- Wood Flooring
- Community Pool
About This Home
As of April 2024This Terraces At Escala townhome is tastefully appointed with slab granite kitchen counters, maple cabinets throughout, tile floor in the baths, wood floors, brand new carpet, crown molding, central heat and air with 4 zones, and much more. Enjoy the resort-like amenities which include a lap pool, wading pool, spa, clubhouse, BBQ area, gym, tennis courts, playground, walking paths and fenced Dog Park. According to previous listing, original owners added upgraded sound-dampening insulation in 1st & 2nd floor ceilings, laundry closet & bedroom. Escala is conveniently close to shopping, restaurants, the trolley and the stadium, Old Town and downtown. Please note: there is no closet in the 1st floor bedroom.
Last Agent to Sell the Property
Dragonfly Property Management License #01480578 Listed on: 07/10/2015
Townhouse Details
Home Type
- Townhome
Est. Annual Taxes
- $7,058
Year Built
- Built in 2004
HOA Fees
- $259 Monthly HOA Fees
Parking
- 2 Car Attached Garage
- Garage Door Opener
Home Design
- Mediterranean Architecture
- Clay Roof
- Stucco Exterior
Interior Spaces
- 1,526 Sq Ft Home
- 3-Story Property
- Living Room with Fireplace
- Dining Area
Kitchen
- Oven or Range
- Microwave
- Dishwasher
- Disposal
Flooring
- Wood
- Carpet
Bedrooms and Bathrooms
- 3 Bedrooms
Laundry
- Laundry closet
- Stacked Washer and Dryer
Schools
- San Diego Unified School District Elementary And Middle School
- San Diego Unified School District High School
Additional Features
- Slab Porch or Patio
- Separate Water Meter
Listing and Financial Details
- Assessor Parcel Number 433-301-13-75
Community Details
Overview
- Association fees include common area maintenance, exterior (landscaping), exterior bldg maintenance, gated community, limited insurance, roof maintenance, trash pickup
- $128 Other Monthly Fees
- 5 Units
- Escala & Terraces Association, Phone Number (619) 584-0456
- The Terraces At Escala Community
Amenities
- Community Barbecue Grill
- Clubhouse
Recreation
- Tennis Courts
- Community Playground
- Fitness Center
- Community Pool
- Community Spa
- Recreational Area
Pet Policy
- Breed Restrictions
Security
- Gated Community
Ownership History
Purchase Details
Home Financials for this Owner
Home Financials are based on the most recent Mortgage that was taken out on this home.Purchase Details
Home Financials for this Owner
Home Financials are based on the most recent Mortgage that was taken out on this home.Purchase Details
Purchase Details
Home Financials for this Owner
Home Financials are based on the most recent Mortgage that was taken out on this home.Purchase Details
Home Financials for this Owner
Home Financials are based on the most recent Mortgage that was taken out on this home.Purchase Details
Home Financials for this Owner
Home Financials are based on the most recent Mortgage that was taken out on this home.Similar Homes in the area
Home Values in the Area
Average Home Value in this Area
Purchase History
| Date | Type | Sale Price | Title Company |
|---|---|---|---|
| Grant Deed | $900,000 | Lawyers Title Company | |
| Deed | -- | Lawyers Title Company | |
| Interfamily Deed Transfer | -- | Wfg Title Co Of Ca San Diego | |
| Interfamily Deed Transfer | -- | None Available | |
| Grant Deed | $499,000 | Title 365 | |
| Grant Deed | $590,000 | California Title Company | |
| Grant Deed | $462,000 | First American Title |
Mortgage History
| Date | Status | Loan Amount | Loan Type |
|---|---|---|---|
| Previous Owner | $278,000 | New Conventional | |
| Previous Owner | $299,200 | New Conventional | |
| Previous Owner | $295,000 | New Conventional | |
| Previous Owner | $472,000 | Purchase Money Mortgage | |
| Previous Owner | $368,000 | Purchase Money Mortgage | |
| Closed | $92,200 | No Value Available |
Property History
| Date | Event | Price | Change | Sq Ft Price |
|---|---|---|---|---|
| 04/11/2024 04/11/24 | Sold | $900,000 | -2.7% | $590 / Sq Ft |
| 03/20/2024 03/20/24 | Price Changed | $925,000 | 0.0% | $606 / Sq Ft |
| 03/19/2024 03/19/24 | Pending | -- | -- | -- |
| 03/18/2024 03/18/24 | Price Changed | $925,000 | -4.5% | $606 / Sq Ft |
| 03/08/2024 03/08/24 | For Sale | $969,000 | +94.2% | $635 / Sq Ft |
| 11/19/2015 11/19/15 | Sold | $499,000 | -2.0% | $327 / Sq Ft |
| 10/05/2015 10/05/15 | Pending | -- | -- | -- |
| 08/29/2015 08/29/15 | For Sale | $509,000 | +2.0% | $334 / Sq Ft |
| 08/06/2015 08/06/15 | Off Market | $499,000 | -- | -- |
| 07/09/2015 07/09/15 | For Sale | $509,000 | -- | $334 / Sq Ft |
Tax History Compared to Growth
Tax History
| Year | Tax Paid | Tax Assessment Tax Assessment Total Assessment is a certain percentage of the fair market value that is determined by local assessors to be the total taxable value of land and additions on the property. | Land | Improvement |
|---|---|---|---|---|
| 2024 | $7,058 | $579,123 | $290,849 | $288,274 |
| 2023 | $6,901 | $567,769 | $285,147 | $282,622 |
| 2022 | $6,716 | $556,637 | $279,556 | $277,081 |
| 2021 | $6,668 | $545,724 | $274,075 | $271,649 |
| 2020 | $6,587 | $540,129 | $271,265 | $268,864 |
| 2019 | $6,468 | $529,540 | $265,947 | $263,593 |
| 2018 | $6,046 | $519,158 | $260,733 | $258,425 |
| 2017 | $5,901 | $508,979 | $255,621 | $253,358 |
| 2016 | $5,806 | $499,000 | $250,609 | $248,391 |
| 2015 | $5,314 | $450,000 | $226,000 | $224,000 |
| 2014 | $5,039 | $425,000 | $214,000 | $211,000 |
Agents Affiliated with this Home
-
Helen Spear

Seller's Agent in 2024
Helen Spear
RE/MAX COASTAL
(619) 813-8503
1 in this area
57 Total Sales
-
Claire Wilson

Seller Co-Listing Agent in 2024
Claire Wilson
RE/MAX COASTAL
(619) 343-2738
2 in this area
16 Total Sales
-
Natalie Ye

Buyer's Agent in 2024
Natalie Ye
Torrey Pines Development Group
(858) 231-9889
1 in this area
45 Total Sales
-
Peggy Walkush
P
Seller's Agent in 2015
Peggy Walkush
Dragonfly Property Management
(619) 549-9441
1 Total Sale
-
Alexandra Vinson Shepard

Buyer's Agent in 2015
Alexandra Vinson Shepard
Alexandra Vinson Shepard
(619) 880-6659
94 Total Sales
Map
Source: San Diego MLS
MLS Number: 150037769
APN: 433-301-13-75
- 2668 Escala Cir
- 2801 Escala Cir Unit 58
- 2989 Escala Cir
- 2638 Everly Dr
- 2642 Everly Dr
- 2708 Everly Dr
- 2720 Everly Dr
- 2224 River Run Dr Unit 142
- 2748 Villas Way
- 2633 Prato Ln Unit 89
- 2793 Matera Ln
- 2772 Piantino Cir Unit 45
- 2756 Bellezza Dr
- 9021 Ronda Ave
- 3020 Marquee Way
- 2615 Everly Dr
- 2838 Avella Cir
- 2942 Franklin Dr
- 2524 Everly Dr
- 2534 Everly Dr
