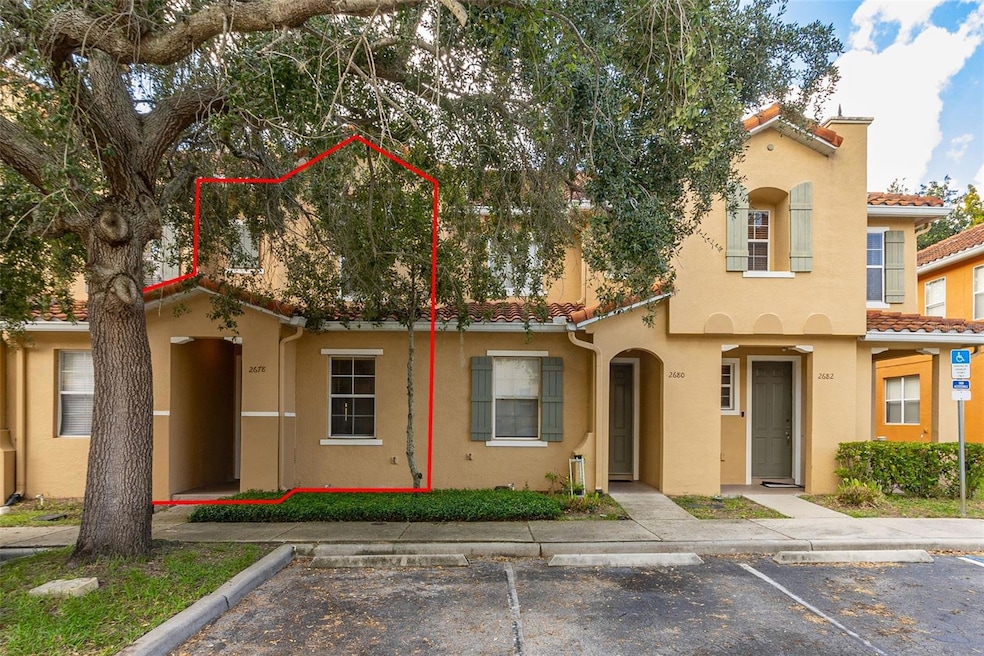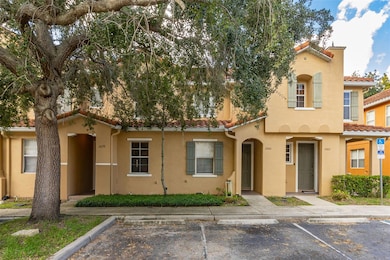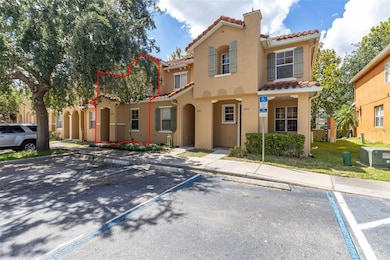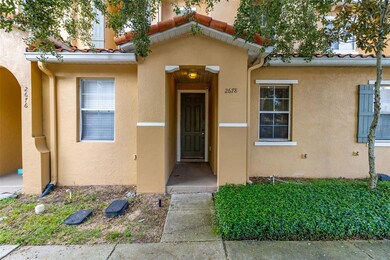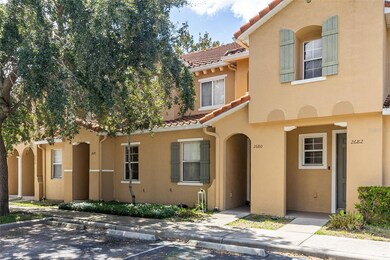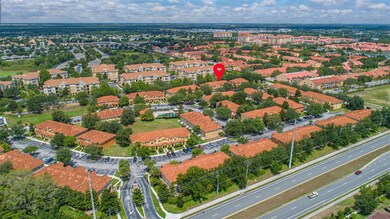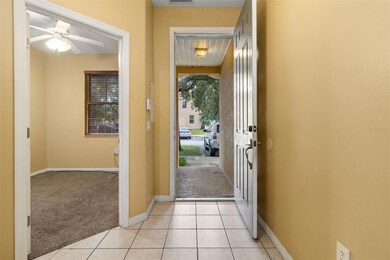2678 Mayaguana St Kissimmee, FL 34747
Acadia Estates NeighborhoodHighlights
- Gated Community
- Open Floorplan
- High Ceiling
- Celebration School Rated 9+
- Clubhouse
- Community Pool
About This Home
Fantastic opportunity to rent this exceptional townhouse in the beautiful Crestwynd Bay community near Disney World! This sought-after townhouse features an impressive 3 bedrooms, 3 bathrooms. The home features a large master suite with an en-suite bathroom and walk-in closet, along with two additional spacious bedrooms, perfect for family, guests, or a home office. The open-concept living and dining area downstairs is bright and inviting, making it ideal for entertaining. Step outside to your patio, perfect for enjoying morning coffee or relaxing in the evening. Laundry is a breeze with an in-unit washer and dryer, and the community itself offers access to a pool, playground, and walking trails. Situated just a short drive from local shopping, restaurants, and major highways like I-4, this townhouse provides easy access to everything Kissimmee and Orlando have to offer. Don’t miss out on the chance to make this your new home—contact us today to schedule a showing!
Listing Agent
KELLER WILLIAMS REALTY AT THE LAKES Brokerage Phone: 407-566-1800 License #3469407 Listed on: 11/12/2025

Townhouse Details
Home Type
- Townhome
Est. Annual Taxes
- $3,292
Year Built
- Built in 2006
Lot Details
- 1,089 Sq Ft Lot
Home Design
- Bi-Level Home
Interior Spaces
- 1,362 Sq Ft Home
- Open Floorplan
- High Ceiling
- Ceiling Fan
- Window Treatments
- Living Room
Kitchen
- Range
- Microwave
- Dishwasher
Flooring
- Carpet
- Tile
Bedrooms and Bathrooms
- 3 Bedrooms
- Primary Bedroom Upstairs
- Walk-In Closet
- 3 Full Bathrooms
- Bidet
Laundry
- Laundry on upper level
- Dryer
- Washer
Schools
- Westside Elementary School
- West Side Middle School
- Celebration High School
Utilities
- Central Heating and Cooling System
- Thermostat
Listing and Financial Details
- Residential Lease
- Property Available on 11/12/24
- The owner pays for cable TV, internet, management, pool maintenance, recreational, sewer, taxes
- Application Fee: 0
- Assessor Parcel Number 10-25-27-2524-0001-1060
Community Details
Overview
- Property has a Home Owners Association
- Crestwynd Bay Association
- Crestwynd Bay Subdivision
- The community has rules related to allowable golf cart usage in the community
Recreation
- Community Playground
- Community Pool
Pet Policy
- Pet Size Limit
- Breed Restrictions
- Small pets allowed
Additional Features
- Clubhouse
- Gated Community
Map
Source: Stellar MLS
MLS Number: O6360154
APN: 10-25-27-2524-0001-1060
- 2662 Mayaguana St
- 2781 Almaton Loop Unit 203
- 2781 Almaton Loop Unit 404
- 2785 Almaton Loop Unit 202
- 2785 Almaton Loop Unit 103
- 7627 Long Island Dr
- 2809 Almaton Loop Unit 401
- 7613 Acklins Rd
- 2788 Almaton Loop Unit 202
- 2788 Almaton Loop Unit 402
- 2784 Almaton Loop Unit 301
- 2784 Almaton Loop Unit 204
- 7638 Long Island Dr
- 2774 Almaton Loop Unit 403
- 2774 Almaton Loop Unit 101
- 2774 Almaton Loop Unit 305
- 2778 Almaton Loop Unit 104
- 2778 Almaton Loop Unit 203
- 2778 Almaton Loop Unit 302
- 2778 Almaton Loop Unit 403
- 2669 Mayaguana St
- 2781 Almaton Loop Unit 304
- 2698 Andros Ln
- 2672 Andros Ln
- 2662 Andros Ln
- 2683 Andros Ln
- 2659 Andros Ln
- 2608 Sunrise Shores Dr
- 2650 N Old Lake Wilson Rd Unit ID1094218P
- 7593 Sunny Dreams Ln
- 7592 Sunny Dreams Ln Unit ID1280880P
- 7590 Sunny Dreams Ln Unit ID1280919P
- 2643 Sunrise Shores Dr
- 7586 Sunny Dreams Ln Unit ID1280897P
- 7568 Sunflower Cir
- 7564 Sunflower Cir
- 7514 Sunflower Cir Unit ID1280867P
- 2595 Maneshaw Ln
- 2721 Oakwater Dr Unit ID1059159P
- 2745 Oakwater Dr
