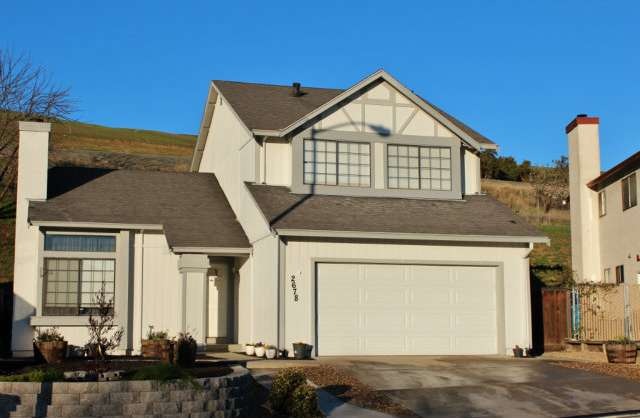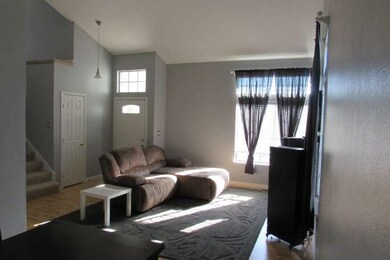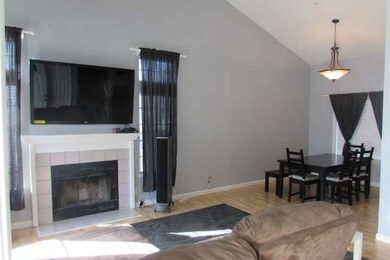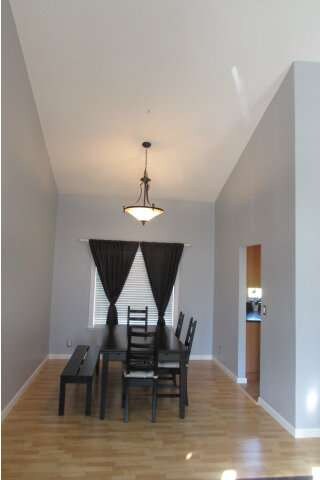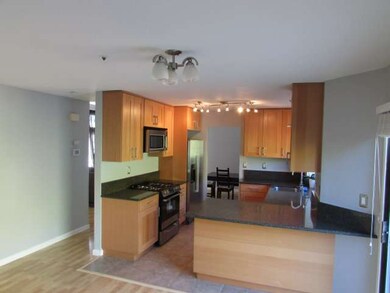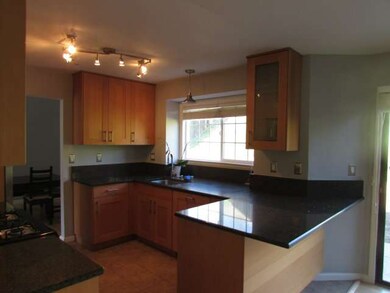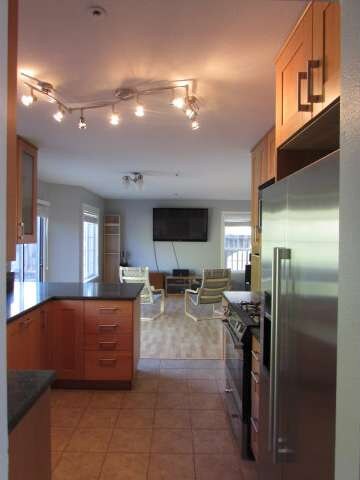
2678 Trafalgar Cir Concord, CA 94520
Estimated Value: $724,000 - $822,000
Highlights
- Primary Bedroom Suite
- Cape Cod Architecture
- High Ceiling
- City Lights View
- Living Room with Fireplace
- Open to Family Room
About This Home
As of May 2014Completely remodeled kitchen with stainless steel appliances,(refrigerator included),quartz counter tops,custom cabinets,breakfast bar,adjoined family room.Laminate flooring graces the entire downstairs,high vaulted ceilings in entry & formal living room with fireplace and separate formal dining. Custom Paint throughout.Close to Bart. In desired Clyde community. Very Private, no rear neigbors.
Last Agent to Sell the Property
Tara Bejines
Home Buyers Realty License #01356774 Listed on: 03/17/2014
Last Buyer's Agent
Diane MacDonald
Pacific Union International License #00955596
Home Details
Home Type
- Single Family
Est. Annual Taxes
- $6,421
Year Built
- Built in 1988
Lot Details
- Lot Sloped Up
- Sprinklers on Timer
- Zoning described as P-1
Parking
- 2 Car Garage
Property Views
- City Lights
- Mountain
- Valley
Home Design
- Cape Cod Architecture
- Composition Roof
- Concrete Perimeter Foundation
Interior Spaces
- 1,487 Sq Ft Home
- 2-Story Property
- High Ceiling
- Wood Burning Fireplace
- Formal Entry
- Separate Family Room
- Living Room with Fireplace
- Combination Dining and Living Room
Kitchen
- Open to Family Room
- Eat-In Kitchen
- Breakfast Bar
- Self-Cleaning Oven
- Microwave
- Dishwasher
- Disposal
Flooring
- Laminate
- Tile
Bedrooms and Bathrooms
- 3 Bedrooms
- Primary Bedroom Suite
Laundry
- Dryer
- Washer
Utilities
- Forced Air Heating and Cooling System
- Thermostat
- 220 Volts
- Sewer Within 50 Feet
Listing and Financial Details
- Assessor Parcel Number 100-410-014-3
Ownership History
Purchase Details
Home Financials for this Owner
Home Financials are based on the most recent Mortgage that was taken out on this home.Purchase Details
Home Financials for this Owner
Home Financials are based on the most recent Mortgage that was taken out on this home.Purchase Details
Purchase Details
Home Financials for this Owner
Home Financials are based on the most recent Mortgage that was taken out on this home.Purchase Details
Home Financials for this Owner
Home Financials are based on the most recent Mortgage that was taken out on this home.Purchase Details
Home Financials for this Owner
Home Financials are based on the most recent Mortgage that was taken out on this home.Similar Homes in Concord, CA
Home Values in the Area
Average Home Value in this Area
Purchase History
| Date | Buyer | Sale Price | Title Company |
|---|---|---|---|
| Lutz Sabrina | $425,000 | Old Republic Title Company | |
| Romo Chad M | $249,000 | Orange Coast Title | |
| Us Bank National Association | $220,915 | Accommodation | |
| Mckay Brandon R | $585,000 | Liberty Title Company | |
| Crane Kelly F | -- | Alliance Title Company | |
| Crane Kelly F | -- | Alliance Title Company |
Mortgage History
| Date | Status | Borrower | Loan Amount |
|---|---|---|---|
| Open | Lutz Sabrina | $100,000 | |
| Open | Lutz Sabrina | $436,000 | |
| Closed | Lutz Sabrina | $396,000 | |
| Closed | Lutz Sabrina | $340,000 | |
| Previous Owner | Romo Chad M | $254,353 | |
| Previous Owner | Mckay Brandon R | $50,000 | |
| Previous Owner | Mckay Brandon R | $468,000 | |
| Previous Owner | Crane Kelly F | $91,892 | |
| Previous Owner | Crane Kelly F | $305,000 | |
| Previous Owner | Crane Kelly F | $50,000 | |
| Previous Owner | Crane Kelly F | $227,500 | |
| Previous Owner | Crane Kelly F | $78,470 |
Property History
| Date | Event | Price | Change | Sq Ft Price |
|---|---|---|---|---|
| 05/23/2014 05/23/14 | Sold | $425,000 | 0.0% | $286 / Sq Ft |
| 05/08/2014 05/08/14 | Pending | -- | -- | -- |
| 04/15/2014 04/15/14 | Price Changed | $425,000 | -5.6% | $286 / Sq Ft |
| 03/17/2014 03/17/14 | For Sale | $450,000 | -- | $303 / Sq Ft |
Tax History Compared to Growth
Tax History
| Year | Tax Paid | Tax Assessment Tax Assessment Total Assessment is a certain percentage of the fair market value that is determined by local assessors to be the total taxable value of land and additions on the property. | Land | Improvement |
|---|---|---|---|---|
| 2024 | $6,421 | $510,768 | $306,461 | $204,307 |
| 2023 | $6,421 | $500,753 | $300,452 | $200,301 |
| 2022 | $6,366 | $490,935 | $294,561 | $196,374 |
| 2021 | $6,222 | $481,310 | $288,786 | $192,524 |
| 2019 | $6,074 | $467,035 | $280,221 | $186,814 |
| 2018 | $5,856 | $457,878 | $274,727 | $183,151 |
| 2017 | $5,667 | $448,901 | $269,341 | $179,560 |
| 2016 | $5,525 | $440,100 | $264,060 | $176,040 |
| 2015 | $5,477 | $433,490 | $260,094 | $173,396 |
| 2014 | $3,483 | $255,132 | $91,448 | $163,684 |
Agents Affiliated with this Home
-
T
Seller's Agent in 2014
Tara Bejines
Home Buyers Realty
-
D
Buyer's Agent in 2014
Diane MacDonald
Pacific Union International
Map
Source: MLSListings
MLS Number: ML81408364
APN: 100-410-014-3
- 280 Park St
- 2307 Panoramic Dr
- 3709 Sunview Way
- 3670 Vancouver Way
- 3586 Hillsborough Dr
- 3636 Dormer Ave
- 3570 Dumbarton St
- 3650 Northwood Dr Unit B
- 3529 Sanford St
- 83 A St
- 3484 Hillsborough Dr
- 3360 Northwood Dr Unit D
- 3300 Northwood Dr Unit D
- 2227 Dalis Dr Unit 159
- 3455 Halifax Way
- 3453 Thunderbird Dr
- 2614 Hamilton Ave
- 2295 Dalis Dr
- 2536 Prestwick Ave
- 2161 Dalis Dr Unit 107
- 2678 Trafalgar Cir
- 2680 Trafalgar Cir
- 2676 Trafalgar Cir
- 2682 Trafalgar Cir
- 2674 Trafalgar Cir
- 2683 Trafalgar Cir
- 2684 Trafalgar Cir
- 237 Sussex St
- 2672 Trafalgar Cir
- 2685 Trafalgar Cir
- 2686 Trafalgar Cir
- 2670 Trafalgar Cir
- 251 Medburn St
- 2663 Trafalgar Cir
- 2687 Trafalgar Cir
- 2688 Trafalgar Cir
- 233 Sussex St
- 2668 Trafalgar Cir
- 2668 Trafalgar Cir
- 2661 Trafalgar Cir
