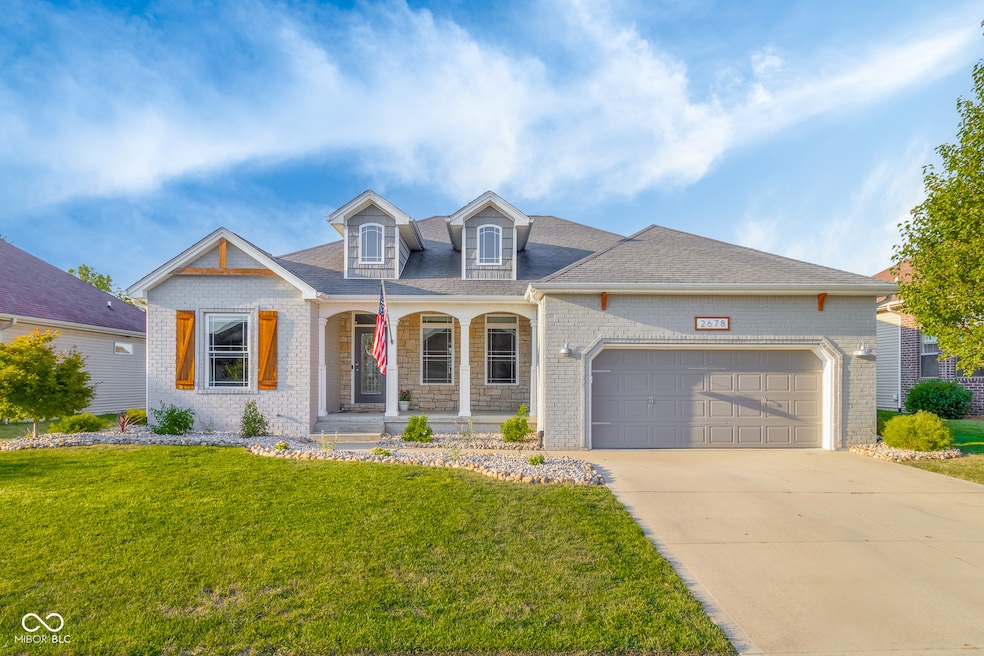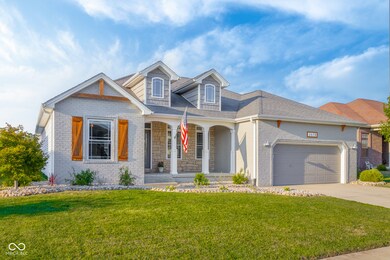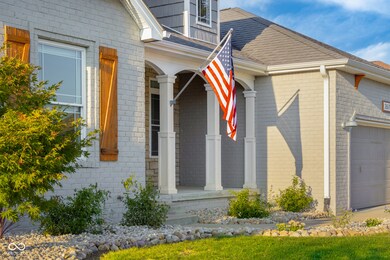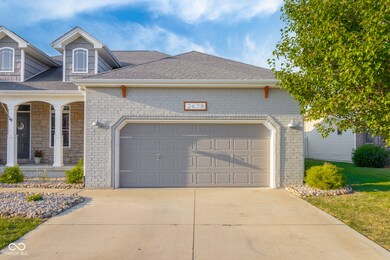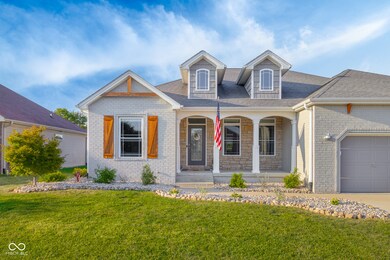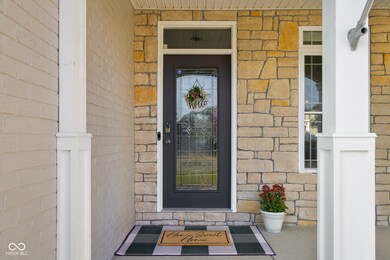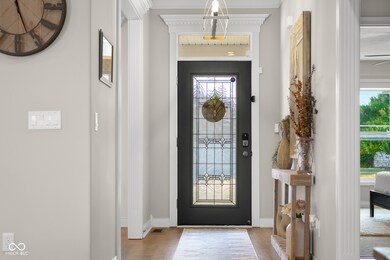
2678 Violet Way Columbus, IN 47201
Highlights
- Deck
- Vaulted Ceiling
- Wood Flooring
- Southside Elementary School Rated A-
- Ranch Style House
- 2 Car Attached Garage
About This Home
As of October 2024Welcome to 2678 Violet Way! This 4 bed 3 full bath home is located in the sought-after Wildflower Estates and Southside school district. The inside of this home is loaded with exceptional craftsmanship and design features such as an open-concept floor plan that is perfect for entertaining! very nice crown molding throughout the home, 9ft ceilings, custom cabinets, granite countertops, updated light fixtures, updated laminate flooring upstairs and the basement, and some updates to the kitchen. The primary suite features large vaulted tray ceilings with more beautiful crown molding. Located off the primary suite is the en suite bathroom as well as the walk-in closet. The finished basement includes a kitchenette, a large family room, a bedroom, an office, and 2 large bonus rooms. Outside you will find all new landscaping around the house, outback is a nice covered back porch that overlooks the fenced-in back yard that is perfect for kids and entertaining! Don't wait, come look today!
Last Agent to Sell the Property
1 Percent Lists Indiana Real Estate Brokerage Email: codyblackburnrealtor@gmail.com License #RB23002178 Listed on: 09/12/2024
Last Buyer's Agent
Jonathan Young
Duke Collective, Inc.
Home Details
Home Type
- Single Family
Est. Annual Taxes
- $4,574
Year Built
- Built in 2013
Lot Details
- 0.26 Acre Lot
- Landscaped with Trees
HOA Fees
- $13 Monthly HOA Fees
Parking
- 2 Car Attached Garage
Home Design
- Ranch Style House
- Brick Exterior Construction
- Concrete Perimeter Foundation
- Vinyl Construction Material
Interior Spaces
- Wet Bar
- Woodwork
- Tray Ceiling
- Vaulted Ceiling
- Radon Detector
Kitchen
- Breakfast Bar
- Electric Oven
- Built-In Microwave
- Dishwasher
Flooring
- Wood
- Carpet
- Laminate
- Ceramic Tile
Bedrooms and Bathrooms
- 4 Bedrooms
Laundry
- Laundry in unit
- Washer and Dryer Hookup
Basement
- Sump Pump with Backup
- Basement Lookout
Outdoor Features
- Deck
Schools
- Southside Elementary School
Utilities
- Heat Pump System
- Electric Water Heater
Community Details
- Association Phone (812) 343-5488
- Wildflower Commons Subdivision
- Property managed by Wildflower HOA JOLI Development
Listing and Financial Details
- Tax Lot 164
- Assessor Parcel Number 039534440000526005
- Seller Concessions Not Offered
Ownership History
Purchase Details
Home Financials for this Owner
Home Financials are based on the most recent Mortgage that was taken out on this home.Purchase Details
Home Financials for this Owner
Home Financials are based on the most recent Mortgage that was taken out on this home.Purchase Details
Home Financials for this Owner
Home Financials are based on the most recent Mortgage that was taken out on this home.Purchase Details
Home Financials for this Owner
Home Financials are based on the most recent Mortgage that was taken out on this home.Purchase Details
Home Financials for this Owner
Home Financials are based on the most recent Mortgage that was taken out on this home.Purchase Details
Home Financials for this Owner
Home Financials are based on the most recent Mortgage that was taken out on this home.Purchase Details
Home Financials for this Owner
Home Financials are based on the most recent Mortgage that was taken out on this home.Purchase Details
Similar Homes in Columbus, IN
Home Values in the Area
Average Home Value in this Area
Purchase History
| Date | Type | Sale Price | Title Company |
|---|---|---|---|
| Deed | $468,000 | North Vernon Abstract Company | |
| Deed | $450,000 | Meridian Title Corporation | |
| Warranty Deed | $380,000 | None Available | |
| Warranty Deed | $350,000 | Meridian Title Corporation | |
| Deed | $327,000 | -- | |
| Warranty Deed | $327,000 | Meridian Title Corporation | |
| Deed | $330,000 | Fidelity National Title | |
| Deed | $275,000 | Lawyers Title Company Llc | |
| Deed | $275,000 | Lawyers Title Company Llc | |
| Deed | $46,900 | Meridian Title Corporation |
Mortgage History
| Date | Status | Loan Amount | Loan Type |
|---|---|---|---|
| Closed | $0 | No Value Available |
Property History
| Date | Event | Price | Change | Sq Ft Price |
|---|---|---|---|---|
| 10/25/2024 10/25/24 | Sold | $468,000 | -0.2% | $124 / Sq Ft |
| 09/21/2024 09/21/24 | Pending | -- | -- | -- |
| 09/12/2024 09/12/24 | For Sale | $469,000 | +4.2% | $125 / Sq Ft |
| 07/18/2022 07/18/22 | Sold | $450,000 | 0.0% | $112 / Sq Ft |
| 06/16/2022 06/16/22 | Pending | -- | -- | -- |
| 06/13/2022 06/13/22 | For Sale | $450,000 | +18.4% | $112 / Sq Ft |
| 07/30/2021 07/30/21 | Sold | $380,000 | -5.0% | $95 / Sq Ft |
| 06/30/2021 06/30/21 | Pending | -- | -- | -- |
| 06/02/2021 06/02/21 | For Sale | $399,900 | +14.3% | $100 / Sq Ft |
| 09/10/2019 09/10/19 | Sold | $350,000 | 0.0% | $87 / Sq Ft |
| 08/10/2019 08/10/19 | Pending | -- | -- | -- |
| 08/05/2019 08/05/19 | For Sale | $349,900 | +7.0% | $87 / Sq Ft |
| 04/06/2018 04/06/18 | Sold | $327,000 | -0.9% | $82 / Sq Ft |
| 02/13/2018 02/13/18 | Pending | -- | -- | -- |
| 02/08/2018 02/08/18 | For Sale | $329,900 | 0.0% | $82 / Sq Ft |
| 07/31/2015 07/31/15 | Sold | $330,000 | -2.9% | $82 / Sq Ft |
| 07/04/2015 07/04/15 | Pending | -- | -- | -- |
| 06/01/2015 06/01/15 | Price Changed | $339,900 | -1.7% | $85 / Sq Ft |
| 04/23/2015 04/23/15 | Price Changed | $345,900 | -1.1% | $86 / Sq Ft |
| 03/26/2015 03/26/15 | For Sale | $349,900 | +27.2% | $87 / Sq Ft |
| 05/17/2013 05/17/13 | Sold | $275,000 | -1.8% | $76 / Sq Ft |
| 02/14/2013 02/14/13 | Pending | -- | -- | -- |
| 01/07/2013 01/07/13 | For Sale | $279,900 | -- | $78 / Sq Ft |
Tax History Compared to Growth
Tax History
| Year | Tax Paid | Tax Assessment Tax Assessment Total Assessment is a certain percentage of the fair market value that is determined by local assessors to be the total taxable value of land and additions on the property. | Land | Improvement |
|---|---|---|---|---|
| 2024 | $4,556 | $406,100 | $62,400 | $343,700 |
| 2023 | $4,575 | $406,100 | $62,400 | $343,700 |
| 2022 | $4,185 | $369,800 | $62,400 | $307,400 |
| 2021 | $3,723 | $321,600 | $54,100 | $267,500 |
| 2020 | $3,750 | $324,500 | $54,100 | $270,400 |
| 2019 | $3,564 | $329,000 | $54,100 | $274,900 |
| 2018 | $4,020 | $331,900 | $54,100 | $277,800 |
| 2017 | $3,488 | $315,200 | $50,500 | $264,700 |
| 2016 | $3,438 | $311,000 | $50,500 | $260,500 |
| 2014 | $3,273 | $287,400 | $50,500 | $236,900 |
Agents Affiliated with this Home
-
C
Seller's Agent in 2024
Cody Blackburn
1 Percent Lists Indiana Real Estate
28 Total Sales
-
J
Buyer's Agent in 2024
Jonathan Young
Duke Collective, Inc.
-
K
Seller's Agent in 2022
Kimberly Ward
North Eastern Group Realty, In
-
A
Buyer's Agent in 2022
Anuja Gupta
RE/MAX
-

Seller's Agent in 2021
Vallabai Pattel
RE/MAX Real Estate Prof
(812) 565-2934
68 Total Sales
-
J
Buyer's Agent in 2021
Jessica Risacher
F.C. Tucker Real Estate Expert
Map
Source: MIBOR Broker Listing Cooperative®
MLS Number: 22001207
APN: 03-95-34-440-000.526-005
- 2756 Bluebell Ct E
- 2536 Daffodil Ct E
- 2533 Violet Way
- 2838 Violet Ct W
- 2545 Coneflower Ct
- 2369 Orchard Creek Dr
- 2416 Meadow Bend Dr
- 3184 Rolling Hill Dr
- 3367 Rolling Knoll Ln
- 3724 Jonathan Ridge
- 2101 Shadow Fox Dr
- 3045 Braeburn
- 2935 Cross Creek Dr
- 2502 Creekland Dr
- 2327 Creekland Dr
- 3101 Red Fox Cir
- 2017 Shadow Creek Blvd
- 2282 Creekland Dr
- 3752 W North Wood Lake Dr
- 2847 Macintosh
