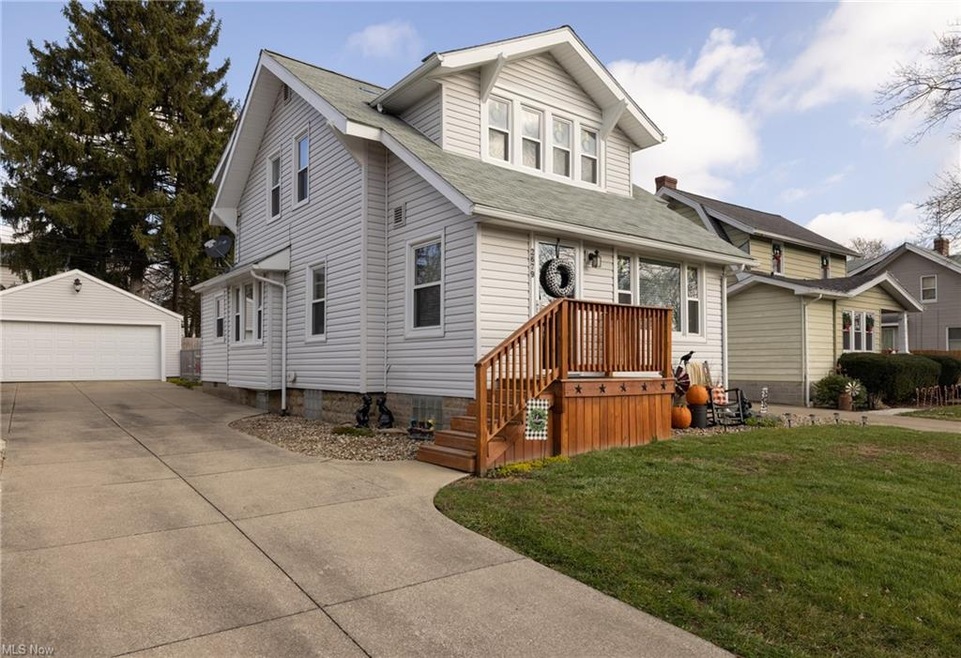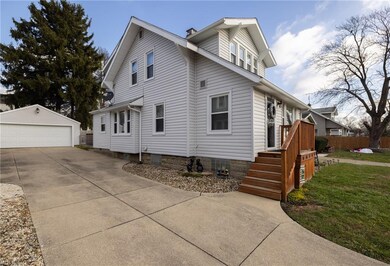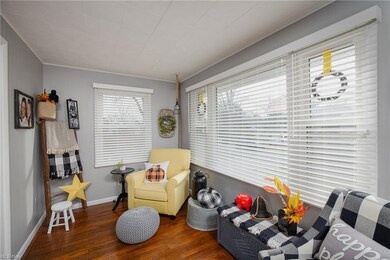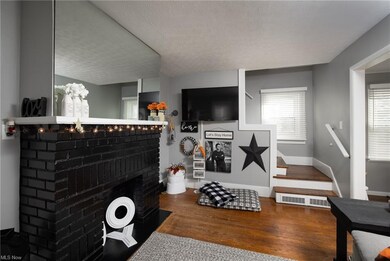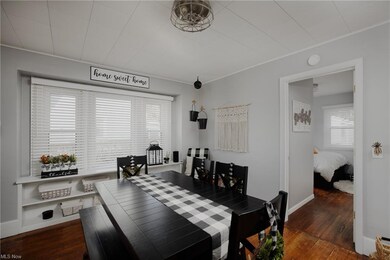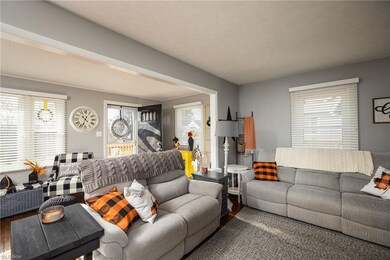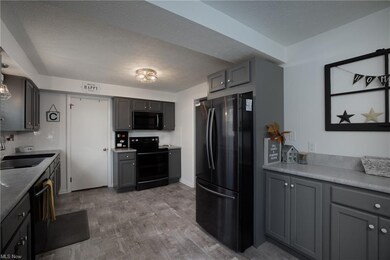
2679 N Bender Ave Akron, OH 44319
Portage Lakes NeighborhoodEstimated Value: $181,000 - $269,000
Highlights
- Cape Cod Architecture
- 2 Car Detached Garage
- Forced Air Heating and Cooling System
- Deck
- Patio
- South Facing Home
About This Home
As of March 2021WOW! You do NOT want to miss your chance to see this beautiful 3 bedroom, 1.5 bath Coventry home! Situated perfectly between Firestone Metro-Park and Portage Lakes the location could NOT be better. Enter through the front door to be greeted by the charming decor of a sitting area before entering the main living area. With hard-wood floors and freshly painted walls the open-concept of the large living room leads directly in to the dining area. Continue through to the beautifully updated eat-in kitchen complete with soft-close cabinets, new water-proof luxury vinyl plank floors, and stainless steel appliances. The main-floor is complete with a large primary bedroom with a half-bath. With 2 more spacious bedrooms and a nicely updated full bathroom this home has it ALL. The back yard is perfect for relaxing on summer nights or entertaining friends and family with a massive wooden deck with a brand new hot tub AND a stone patio behind that! Did we mention it has a huge two-car detached garage? This home has been COMPLETELY renovated over the last 5 years including new vinyl-siding and not a single detail has been overlooked. Truly a beautifully maintained home that is absolutely move-in ready.
Last Agent to Sell the Property
RE/MAX Infinity License #2021004262 Listed on: 11/30/2020

Home Details
Home Type
- Single Family
Est. Annual Taxes
- $1,941
Year Built
- Built in 1934
Lot Details
- 6,055 Sq Ft Lot
- Lot Dimensions are 55 x 110
- South Facing Home
Parking
- 2 Car Detached Garage
Home Design
- Cape Cod Architecture
- Asphalt Roof
- Vinyl Construction Material
Interior Spaces
- 1,440 Sq Ft Home
- 1.5-Story Property
- Unfinished Basement
- Basement Fills Entire Space Under The House
Kitchen
- Built-In Oven
- Range
Bedrooms and Bathrooms
- 3 Bedrooms | 1 Main Level Bedroom
Laundry
- Dryer
- Washer
Outdoor Features
- Deck
- Patio
Utilities
- Forced Air Heating and Cooling System
- Heating System Uses Gas
- Well
Listing and Financial Details
- Assessor Parcel Number 1907331
Ownership History
Purchase Details
Home Financials for this Owner
Home Financials are based on the most recent Mortgage that was taken out on this home.Purchase Details
Purchase Details
Home Financials for this Owner
Home Financials are based on the most recent Mortgage that was taken out on this home.Purchase Details
Purchase Details
Similar Homes in Akron, OH
Home Values in the Area
Average Home Value in this Area
Purchase History
| Date | Buyer | Sale Price | Title Company |
|---|---|---|---|
| Musarra Christiana | $178,000 | America Land Title Llc | |
| Cursio Lucia M | -- | None Available | |
| Dollwet Helmar H A | $27,500 | None Available | |
| Dollwet Helmar H A | $27,500 | None Available | |
| Watson Regina | -- | Attorney | |
| Ashley Neal L | $70,000 | None Available |
Mortgage History
| Date | Status | Borrower | Loan Amount |
|---|---|---|---|
| Open | Musarra Christiana | $174,775 | |
| Previous Owner | Cursio Lucia M | $80,000 |
Property History
| Date | Event | Price | Change | Sq Ft Price |
|---|---|---|---|---|
| 03/30/2021 03/30/21 | Sold | $178,000 | -1.1% | $124 / Sq Ft |
| 02/10/2021 02/10/21 | Pending | -- | -- | -- |
| 02/09/2021 02/09/21 | For Sale | $179,900 | 0.0% | $125 / Sq Ft |
| 01/30/2021 01/30/21 | Pending | -- | -- | -- |
| 01/30/2021 01/30/21 | For Sale | $179,900 | 0.0% | $125 / Sq Ft |
| 01/18/2021 01/18/21 | Pending | -- | -- | -- |
| 12/06/2020 12/06/20 | For Sale | $179,900 | +227.1% | $125 / Sq Ft |
| 11/02/2012 11/02/12 | Sold | $55,000 | -4.3% | $46 / Sq Ft |
| 10/30/2012 10/30/12 | Pending | -- | -- | -- |
| 09/08/2012 09/08/12 | For Sale | $57,500 | -- | $48 / Sq Ft |
Tax History Compared to Growth
Tax History
| Year | Tax Paid | Tax Assessment Tax Assessment Total Assessment is a certain percentage of the fair market value that is determined by local assessors to be the total taxable value of land and additions on the property. | Land | Improvement |
|---|---|---|---|---|
| 2025 | $3,752 | $49,988 | $9,426 | $40,562 |
| 2024 | $3,752 | $49,988 | $9,426 | $40,562 |
| 2023 | $3,752 | $49,988 | $9,426 | $40,562 |
| 2022 | $3,091 | $34,979 | $6,412 | $28,567 |
| 2021 | $2,411 | $35,739 | $6,412 | $29,327 |
| 2020 | $2,342 | $35,740 | $6,410 | $29,330 |
| 2019 | $1,941 | $26,880 | $6,410 | $20,470 |
| 2018 | $1,923 | $26,880 | $6,410 | $20,470 |
| 2017 | $1,804 | $26,880 | $6,410 | $20,470 |
| 2016 | $1,800 | $24,170 | $6,410 | $17,760 |
| 2015 | $1,804 | $24,170 | $6,410 | $17,760 |
| 2014 | $1,820 | $24,170 | $6,410 | $17,760 |
| 2013 | $1,631 | $23,270 | $6,410 | $16,860 |
Agents Affiliated with this Home
-
Casey Roch

Seller's Agent in 2021
Casey Roch
RE/MAX
(330) 697-3403
7 in this area
709 Total Sales
-
Debbie Ferrante

Buyer's Agent in 2021
Debbie Ferrante
RE/MAX
(330) 958-8394
33 in this area
2,524 Total Sales
-
D
Seller's Agent in 2012
David Morgan
Deleted Agent
Map
Source: MLS Now
MLS Number: 4242741
APN: 19-07331
- 2652 N Bender Ave
- 2820 S Main St
- 0 W Warner Rd
- 65 E Bellisle Dr
- 85 N House Dr
- 2668 Canvasback Cir
- 3025 Lamb Dr
- 202 W Warner Rd
- 224 W Ingleside Dr
- 3019 N Turkeyfoot Rd Unit 3027
- 3039 N Turkeyfoot Rd
- 3029 N Turkeyfoot Rd Unit 3037
- 3189 Kingsley Dr
- 166 Lakota Ave
- 315 Loma Dr
- 122 Wymore Ave
- 325 Hohman Ave
- 2238 Pine Top Ct Unit 12
- 449 W Long Lake Blvd
- 3157 Linda St
- 2679 N Bender Ave
- 2675 N Bender Ave
- 2685 N Bender Ave
- 2689 N Bender Ave
- 50 Joplin Dr
- 64 Joplin Dr
- 2665 N Bender Ave
- 2695 N Bender Ave
- 38 Joplin Dr
- 2686 N Bender Ave
- 2666 N Bender Ave
- 2855 Denman Dr
- 74 Joplin Dr
- 2696 N Bender Ave
- 2705 N Bender Ave
- 49 Joplin Dr
- 59 Joplin Dr
- 63 Joplin Dr
- 2651 N Bender Ave
- 69 Joplin Dr
