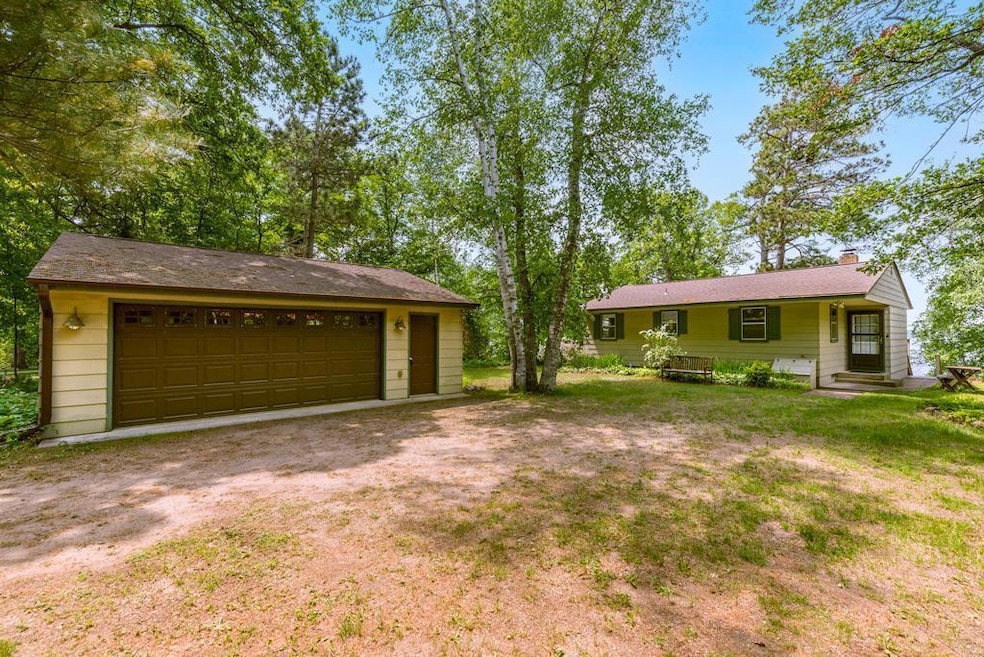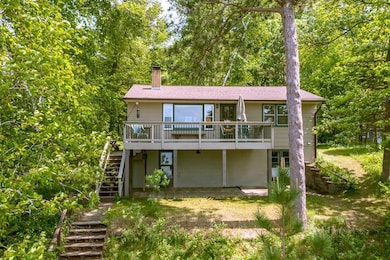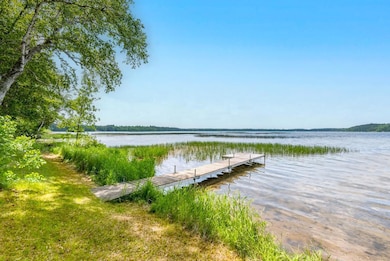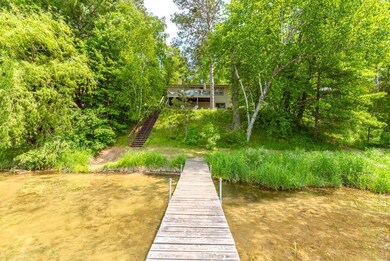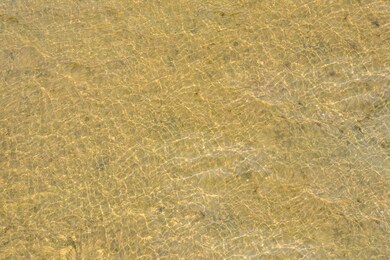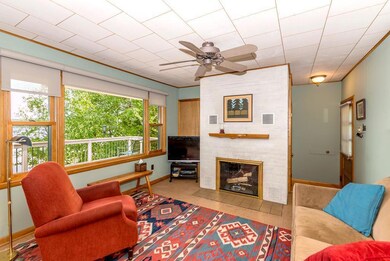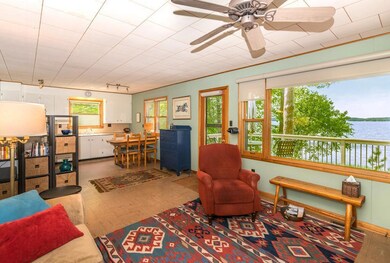
26793 E Cullen Rd Nisswa, MN 56468
Estimated payment $2,466/month
Highlights
- Hot Property
- 82 Feet of Waterfront
- No HOA
- Nisswa Elementary School Rated 9+
- Deck
- The kitchen features windows
About This Home
This delightful 2-Bedroom-2 Bath year-round cabin offers a nice sand lake bottom and is nestled beneath a canopy of towering pines. Featuring beautiful sunsets, great privacy, an open floor plan, a quaint eat-in kitchen, wood-burning fireplace and a large lakeside deck for entertaining or relaxing to the sounds of summer. Imagine the endless possibilities with the unfinished walk-out lower level awaiting your personal touches…PLUS a large detached 2-stall garage offering storage for all your lake toys. Perfectly located just minutes from downtown Nisswa with easy access to the Paul Bunyan State Trail, Championship golf, boutique shopping, mini golf, great dining and the famous Nisswa Turtle Races…Lake Life at its finest.
Home Details
Home Type
- Single Family
Est. Annual Taxes
- $2,758
Year Built
- Built in 1960
Lot Details
- 0.66 Acre Lot
- Lot Dimensions are 82x342x85x343
- 82 Feet of Waterfront
- Lake Front
Parking
- 2 Car Garage
- Garage Door Opener
Interior Spaces
- 772 Sq Ft Home
- 1-Story Property
- Wood Burning Fireplace
- Brick Fireplace
- Living Room with Fireplace
Kitchen
- Range
- Microwave
- The kitchen features windows
Bedrooms and Bathrooms
- 2 Bedrooms
Laundry
- Dryer
- Washer
Unfinished Basement
- Walk-Out Basement
- Basement Fills Entire Space Under The House
- Basement Storage
Outdoor Features
- Deck
Utilities
- Forced Air Heating and Cooling System
- 200+ Amp Service
- Sand Point Well
- Well
Community Details
- No Home Owners Association
Listing and Financial Details
- Assessor Parcel Number 28010657
Map
Home Values in the Area
Average Home Value in this Area
Tax History
| Year | Tax Paid | Tax Assessment Tax Assessment Total Assessment is a certain percentage of the fair market value that is determined by local assessors to be the total taxable value of land and additions on the property. | Land | Improvement |
|---|---|---|---|---|
| 2024 | $2,758 | $350,700 | $194,800 | $155,900 |
| 2023 | $3,028 | $374,900 | $220,600 | $154,300 |
| 2022 | $2,926 | $364,200 | $206,000 | $158,200 |
| 2021 | $2,742 | $277,600 | $178,800 | $98,800 |
| 2020 | $2,354 | $252,300 | $159,900 | $92,400 |
| 2019 | $2,366 | $214,900 | $122,600 | $92,300 |
| 2018 | $2,212 | $210,400 | $135,700 | $74,700 |
| 2017 | $2,218 | $210,000 | $135,700 | $74,300 |
| 2016 | $2,224 | $207,500 | $136,400 | $71,100 |
| 2015 | $2,322 | $212,800 | $143,400 | $69,400 |
| 2014 | $1,262 | $228,800 | $155,500 | $73,300 |
Purchase History
| Date | Type | Sale Price | Title Company |
|---|---|---|---|
| Deed | $125,000 | -- |
Similar Homes in Nisswa, MN
Source: NorthstarMLS
MLS Number: 6733134
APN: 280011201M00009
- TBD Wooddale Rd
- 26197 Mitchell Ct
- 6334 Wilderness Rd Unit 31
- 26137 Middle Cullen Rd
- 5586 White Pine Dr Unit 20
- 5544 White Pine Dr Unit 10
- 25888 Trailside Run
- 4583 Wilderness Ridge Rd
- 26535 Minnesota 371
- L6B1 Wallins South Shore Dr
- 26011 Dell Dr
- 25447 Twinleaf Cir
- L5 B1 Pine Ridge Ct
- L11 B1 Pine Ridge Ct
- L6 B2 Oak Ridge Ct
- L3 B1 Pine Haven Place
- 25422 Twinleaf Cir
- 25361 Twin Leaf Cir
- 7577 Red Oak Rd
- L5 B2 Oak Ridge Ct
