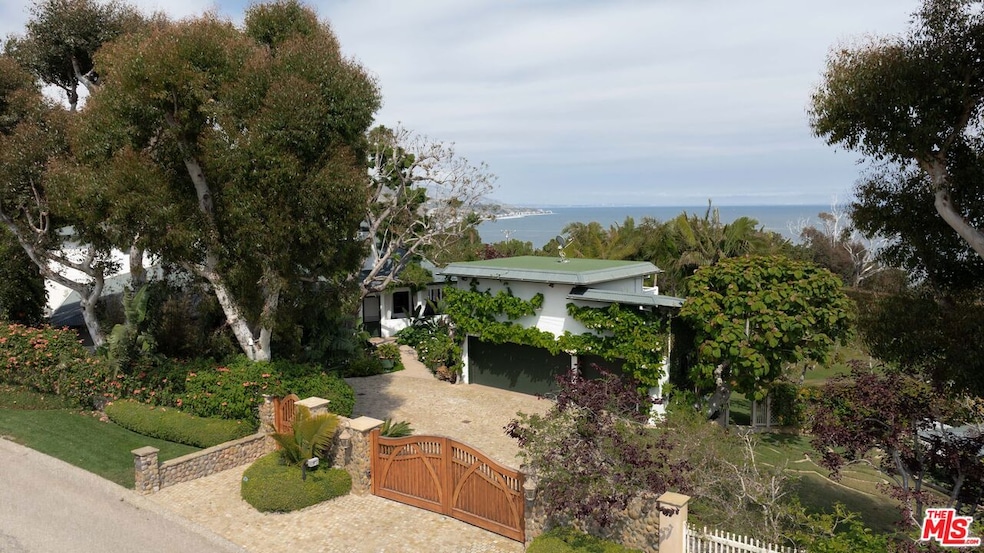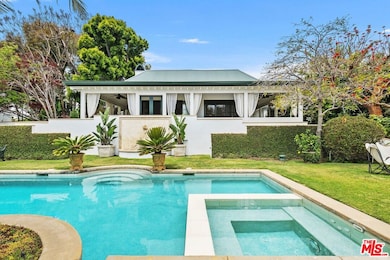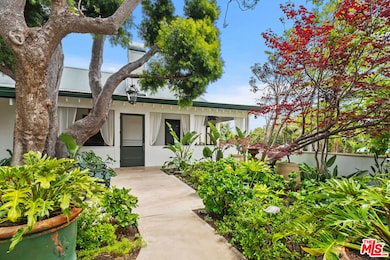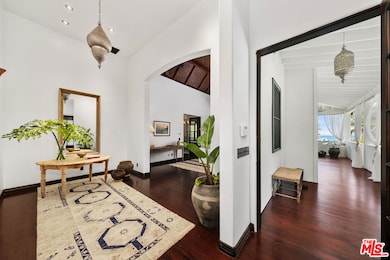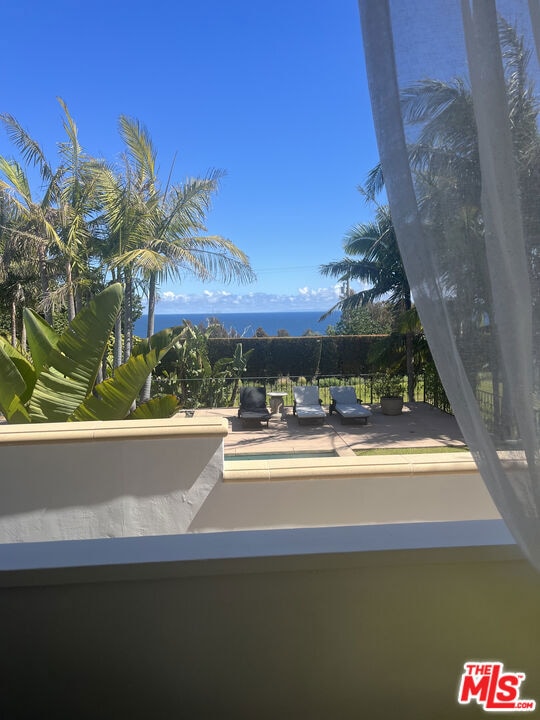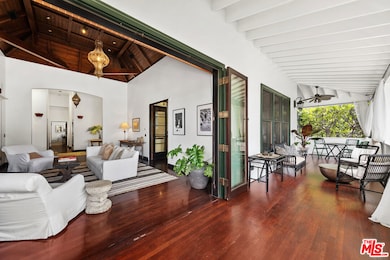26799 Sea Vista Dr Malibu, CA 90265
Estimated payment $48,551/month
Highlights
- Ocean View
- Detached Guest House
- Heated In Ground Pool
- Webster Elementary School Rated A
- 24-Hour Security
- Rooftop Deck
About This Home
This exceptional ocean-view estate, offered at $7,995,000, presents a rare opportunity to own nearly two acres of exquisitely landscaped grounds that blend luxury, privacy, and versatility. The 4,300 sq ft main residence features five bedrooms and five baths, wrapped in a sweeping veranda that invites seamless indoor-outdoor living, with every room capturing natural light and garden views. A separate aprox 1,700sf guest house ensures privacy for visitors or extended family, while additional structures including a private gym, rooftop yoga retreat with panoramic ocean views, a studio above the three-car garage, and a dedicated gardener's house with its own service entrance enhance the estate's functionality. Resort-style amenities such as a sparkling pool and spa, outdoor fireplace, and multiple alfresco dining areas create a daily sense of escape. With a thoughtful layout that includes extensive parking and a service entrance, this estate is as practical as it is elegant ideal for hosting, working, or simply living well.
Home Details
Home Type
- Single Family
Est. Annual Taxes
- $76,955
Lot Details
- 1.68 Acre Lot
- Gated Home
- Landscaped
- Sprinklers Throughout Yard
- Lawn
- Property is zoned LCR120000*
Parking
- 3 Car Garage
- 10 Open Parking Spaces
- Parking Storage or Cabinetry
- Driveway
- Automatic Gate
- Guest Parking
Home Design
- Farmhouse Style Home
- Updated or Remodeled
- Turnkey
- Composition Roof
- Metal Roof
Interior Spaces
- 6,000 Sq Ft Home
- 2-Story Property
- Furnished
- Built-In Features
- Beamed Ceilings
- Cathedral Ceiling
- Fireplace With Gas Starter
- Double Pane Windows
- Entryway
- Great Room
- Living Room with Fireplace
- 3 Fireplaces
- Dining Area
- Home Gym
- Ocean Views
Kitchen
- Gourmet Kitchen
- Breakfast Area or Nook
- Breakfast Bar
- Walk-In Pantry
- Oven or Range
- Freezer
- Ice Maker
- Water Line To Refrigerator
- Dishwasher
- Kitchen Island
- Stone Countertops
- Disposal
Bedrooms and Bathrooms
- 8 Bedrooms
- Retreat
- Primary Bedroom on Main
- Fireplace in Primary Bedroom
- Primary Bedroom Suite
- Studio bedroom
- Walk-In Closet
- Remodeled Bathroom
- Powder Room
- 9 Full Bathrooms
- Bidet
- Bathtub with Shower
Laundry
- Laundry Room
- Dryer
- Washer
Home Security
- Security Lights
- Alarm System
- Carbon Monoxide Detectors
- Fire and Smoke Detector
- Fire Sprinkler System
Pool
- Heated In Ground Pool
- Heated Spa
- In Ground Spa
- Waterfall Pool Feature
Outdoor Features
- Rooftop Deck
- Wrap Around Porch
- Open Patio
- Outdoor Fireplace
- Rain Gutters
Additional Homes
- Detached Guest House
Utilities
- Zoned Heating and Cooling
- Property is located within a water district
- Gas Water Heater
- Central Water Heater
- Water Purifier
- Septic Tank
Community Details
- Property has a Home Owners Association
- Service Entrance
- 24-Hour Security
Listing and Financial Details
- Assessor Parcel Number 4460-017-026
Map
Home Values in the Area
Average Home Value in this Area
Tax History
| Year | Tax Paid | Tax Assessment Tax Assessment Total Assessment is a certain percentage of the fair market value that is determined by local assessors to be the total taxable value of land and additions on the property. | Land | Improvement |
|---|---|---|---|---|
| 2025 | $76,955 | $6,742,010 | $5,449,243 | $1,292,767 |
| 2024 | $76,955 | $6,609,815 | $5,342,396 | $1,267,419 |
| 2023 | $75,536 | $6,480,212 | $5,237,644 | $1,242,568 |
| 2022 | $74,628 | $6,353,150 | $5,134,946 | $1,218,204 |
| 2021 | $72,901 | $6,228,579 | $5,034,261 | $1,194,318 |
| 2020 | $18,512 | $1,496,953 | $1,014,069 | $482,884 |
| 2019 | $18,255 | $1,467,602 | $994,186 | $473,416 |
| 2018 | $17,131 | $1,438,827 | $974,693 | $464,134 |
| 2016 | $16,480 | $1,382,958 | $936,846 | $446,112 |
| 2015 | $16,260 | $1,362,185 | $922,774 | $439,411 |
| 2014 | $16,069 | $1,335,503 | $904,699 | $430,804 |
Property History
| Date | Event | Price | List to Sale | Price per Sq Ft |
|---|---|---|---|---|
| 11/07/2025 11/07/25 | For Sale | $7,995,000 | -- | $1,333 / Sq Ft |
Purchase History
| Date | Type | Sale Price | Title Company |
|---|---|---|---|
| Grant Deed | $7,750,000 | Fidelity National Title Co | |
| Interfamily Deed Transfer | -- | Equity Title | |
| Grant Deed | $920,000 | Progressive Title Company |
Mortgage History
| Date | Status | Loan Amount | Loan Type |
|---|---|---|---|
| Previous Owner | $1,000,000 | Adjustable Rate Mortgage/ARM | |
| Previous Owner | $736,000 | No Value Available |
Source: The MLS
MLS Number: 25616753
APN: 4460-017-026
- 26714 Seagull Way
- 26902 Malibu Cove Colony Dr
- 26908 Malibu Cove Colony Dr
- 26820 Malibu Cove Colony Dr
- 26814 Malibu Cove Colony Dr
- 26946 Pacific Coast Hwy
- 26808 Malibu Cove Colony Dr
- 27044 Sea Vista Dr
- 1 Malibu Cove Colony Dr
- 27120 Sea Vista Dr Unit 3
- 26664 Seagull Way Unit A114
- 26664 Seagull Way Unit A224
- 26664 Seagull Way Unit A211
- 26668 Seagull Way Unit D203
- 27044 Malibu Cove Colony Dr
- 18429 Pacific Coast Hwy
- 34155 Pacific Coast Hwy
- 27136 Sea Vista Dr
- 27061 Sea Vista Dr
- 6417 Via Escondido Dr
- 26742 Via Linda St
- 26820 Malibu Cove Colony Dr
- 26706 Latigo Shore Dr
- 26645 Latigo Shore Dr
- 27002 Malibu Cove Colony Dr
- 26636 Latigo Shore Dr
- 26665 Seagull Way Unit A218
- 26664 Seagull Way Unit B209
- 26664 Seagull Way Unit B214
- 27060 Malibu Cove Colony Dr
- 27082 Malibu Cove Colony Dr
- 27187 Sea Vista Dr
- 6228 Sycamore Meadows Dr
- 6456 Sycamore Meadows Dr
- 6363 Sycamore Meadows Dr
- 6465 Sycamore Meadows Dr
- 6405 Sycamore Meadows Dr
- 27212 Escondido Beach Rd
- 27208 Pacific Coast Hwy
- 27356 Escondido Beach Rd
