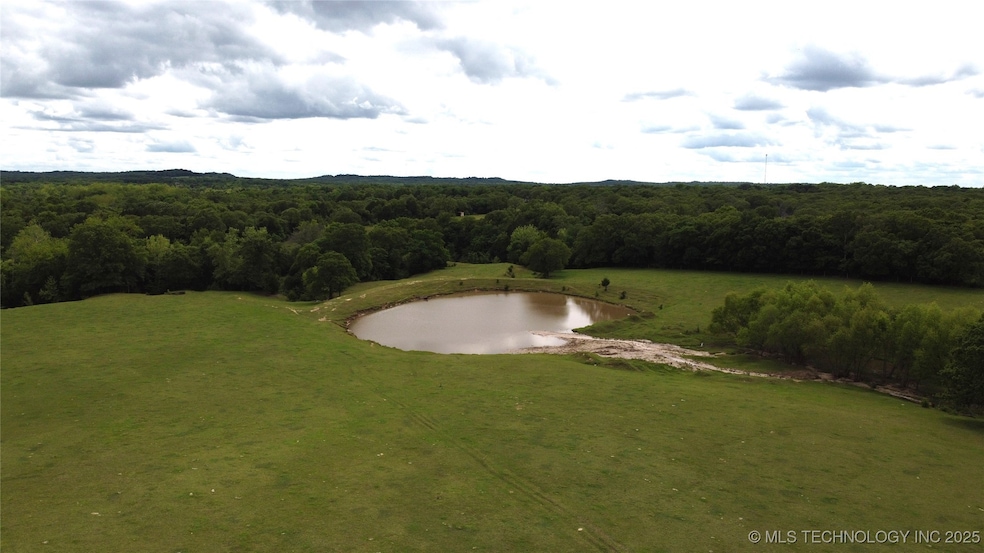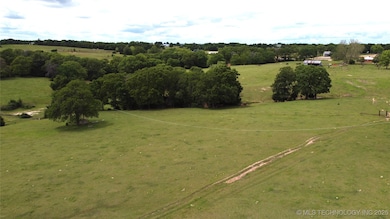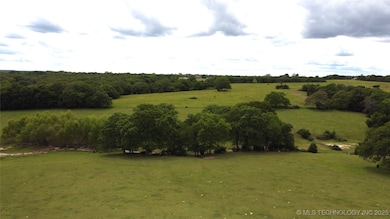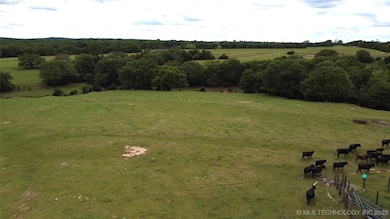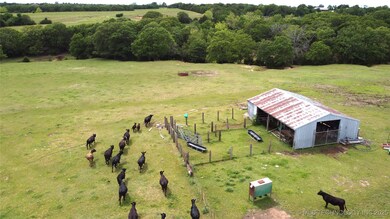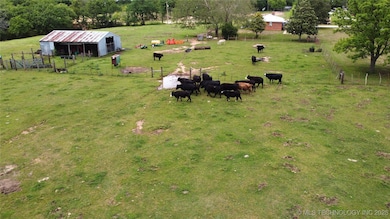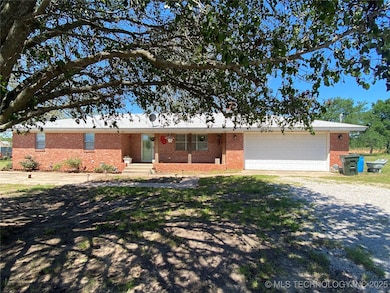268 Birch Rd Ardmore, OK 73401
Estimated payment $2,674/month
Total Views
17,788
3
Beds
2
Baths
2,128
Sq Ft
$230
Price per Sq Ft
Highlights
- Barn
- 30 Acre Lot
- Farm
- Horses Allowed On Property
- Mature Trees
- No HOA
About This Home
Nice Brick home on 30 beautiful rolling acres with large pond and barn outside of city limits. Property is fenced and cross-fenced. Property is located on a quiet dead end road just east of Ardmore. The home has 3 bedrooms, 2 full baths, kitchen/dining combo, utility room just off of the kitchen and living room with woodburning fireplace.
Home Details
Home Type
- Single Family
Est. Annual Taxes
- $1,880
Year Built
- Built in 1969
Lot Details
- 30 Acre Lot
- East Facing Home
- Cross Fenced
- Property is Fully Fenced
- Barbed Wire
- Lot Has A Rolling Slope
- Mature Trees
Parking
- 2 Car Attached Garage
Home Design
- Brick Exterior Construction
- Slab Foundation
- Wood Frame Construction
- Fiberglass Roof
- Asphalt
Interior Spaces
- 2,128 Sq Ft Home
- 1-Story Property
- Ceiling Fan
- Wood Burning Fireplace
- Fireplace With Glass Doors
- Fireplace Features Blower Fan
- Aluminum Window Frames
- Laminate Flooring
- Fire and Smoke Detector
- Washer and Electric Dryer Hookup
Kitchen
- Built-In Oven
- Cooktop
- Dishwasher
- Laminate Countertops
Bedrooms and Bathrooms
- 3 Bedrooms
- 2 Full Bathrooms
Schools
- Dickson Elementary And Middle School
- Dickson High School
Farming
- Barn
- Farm
Utilities
- Zoned Heating and Cooling
- Electric Water Heater
- Septic Tank
Additional Features
- Covered Patio or Porch
- Horses Allowed On Property
Community Details
- No Home Owners Association
- Carter Co Unplatted Subdivision
Map
Create a Home Valuation Report for This Property
The Home Valuation Report is an in-depth analysis detailing your home's value as well as a comparison with similar homes in the area
Tax History
| Year | Tax Paid | Tax Assessment Tax Assessment Total Assessment is a certain percentage of the fair market value that is determined by local assessors to be the total taxable value of land and additions on the property. | Land | Improvement |
|---|---|---|---|---|
| 2025 | $1,619 | $16,828 | $2,793 | $14,035 |
| 2024 | $1,620 | $16,338 | $2,793 | $13,545 |
| 2023 | $1,562 | $15,861 | $2,793 | $13,068 |
| 2022 | $1,518 | $15,399 | $2,793 | $12,606 |
| 2021 | $546 | $6,398 | $1,541 | $4,857 |
| 2020 | $538 | $6,398 | $1,541 | $4,857 |
| 2019 | $521 | $6,398 | $586 | $5,812 |
| 2018 | $528 | $6,398 | $586 | $5,812 |
| 2017 | $538 | $6,398 | $586 | $5,812 |
| 2016 | $528 | $6,398 | $586 | $5,812 |
| 2015 | $585 | $6,965 | $725 | $6,240 |
| 2014 | $542 | $6,965 | $725 | $6,240 |
Source: Public Records
Property History
| Date | Event | Price | List to Sale | Price per Sq Ft |
|---|---|---|---|---|
| 05/12/2025 05/12/25 | For Sale | $490,000 | -- | $230 / Sq Ft |
Source: MLS Technology
Purchase History
| Date | Type | Sale Price | Title Company |
|---|---|---|---|
| Interfamily Deed Transfer | -- | None Available | |
| Interfamily Deed Transfer | -- | None Available | |
| Sheriffs Deed | -- | -- |
Source: Public Records
Source: MLS Technology
MLS Number: 2520574
APN: 6490-26-04S-03E-1-003-00
Nearby Homes
- 3376 Old Hwy 70
- 3376 Old Highway 70
- 3419 State Highway 199
- 3484 State Highway 199
- 13 Titan Dr
- 2 Titan Dr
- 1 Titan Dr
- 1114 Comet Rd
- 0 Highway 199
- 7372 Dickson Rd
- 6296 Dickson Rd
- 64 Crescent Ln
- 1000 Ponderosa Rd
- 702 Eastgate Loop
- 67 Westgate Dr
- 4673 Highway 199
- 4695 Highway 199
- 6 Grandview Rd
- 3 Grandview Rd
- 5 Grandview Rd
- 115 Monroe St NE
- 209 11th Ave NW
- 510 Campbell St
- 3450 N Commerce St
- 1107 Osage St
- 514 Sweet Pea Ln
- 58 Divine Place
- 4750 Travertine
- 605 W Neil Armstrong Place
- 300 W Neil Armstrong Place Unit FOUR
- 304 E 22nd St
- 7542 Big Buck Ln
- 8913 Pear St
- 4455 County Road 127
- 575 Homesite Rd
- 85845 Texas 289
- 87 Paris Dr
- 84 Natchez Rd
- 290 Tanglewood Cir Unit 5445/46
- 290 Tanglewood Cir Unit 5447/48
Your Personal Tour Guide
Ask me questions while you tour the home.
