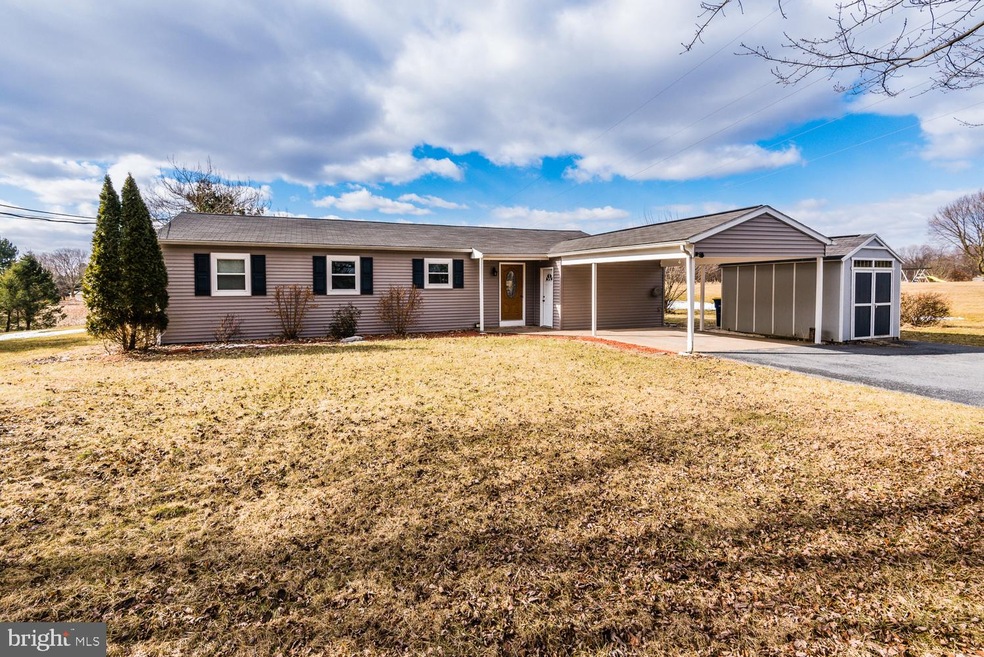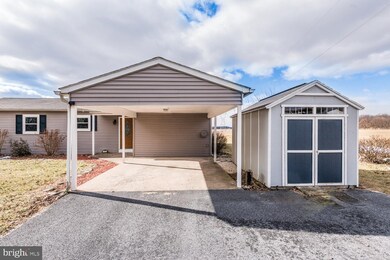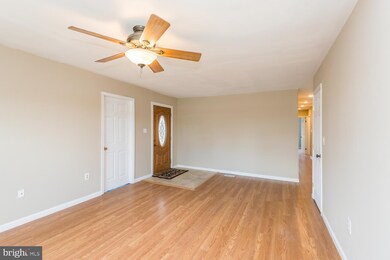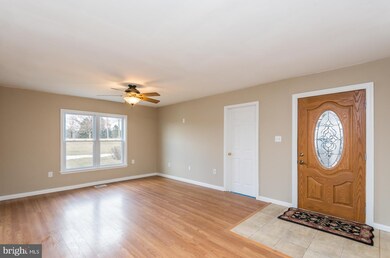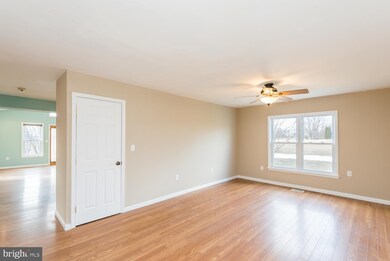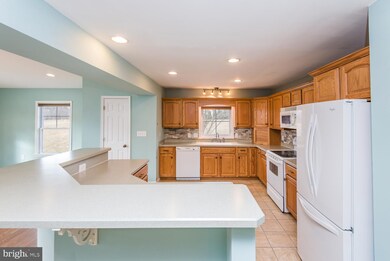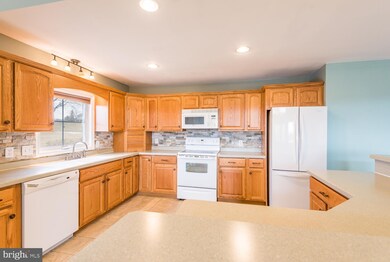
268 Brindle Rd Mechanicsburg, PA 17055
Monroe Township NeighborhoodEstimated Value: $316,000 - $378,000
Highlights
- 0.72 Acre Lot
- Rambler Architecture
- Patio
- Monroe Elementary School Rated A-
- No HOA
- Living Room
About This Home
As of April 2018Welcome home to this beautifully maintained ranch style home. Enjoy the convenience of one-level living, nestled on .7 acres! The spacious kitchen with updated cabinetry, detailed stone back splash, and walk in pantry are sure to capture your attention!! The rear yard is perfect for outdoor entertaining - the large cobble stone patio is large enough for your grill, patio furniture, and a fire pit! Impressive views of the neighboring farmland to the rear of the home. Plenty of storage available with two sheds! Move in Ready! This home only needs one thing - YOU!
Last Agent to Sell the Property
Berkshire Hathaway HomeServices Homesale Realty License #RS320447 Listed on: 02/03/2018

Home Details
Home Type
- Single Family
Est. Annual Taxes
- $2,240
Year Built
- Built in 1975 | Remodeled in 2008
Lot Details
- 0.72 Acre Lot
- Level Lot
- Cleared Lot
Home Design
- Rambler Architecture
- Stick Built Home
Interior Spaces
- 1,749 Sq Ft Home
- Property has 1 Level
- Family Room
- Living Room
- Crawl Space
Kitchen
- Electric Oven or Range
- Dishwasher
Bedrooms and Bathrooms
- 4 Main Level Bedrooms
- En-Suite Primary Bedroom
- 2 Full Bathrooms
Laundry
- Dryer
- Washer
Parking
- 5 Open Parking Spaces
- 5 Parking Spaces
- 1 Carport Space
- Driveway
- Off-Street Parking
Accessible Home Design
- More Than Two Accessible Exits
Outdoor Features
- Patio
- Exterior Lighting
- Outbuilding
Schools
- Monroe Elementary School
- Eagle View Middle School
- Cumberland Valley High School
Utilities
- Central Air
- Heat Pump System
- 200+ Amp Service
- Well
- Electric Water Heater
- Private Sewer
Community Details
- No Home Owners Association
Listing and Financial Details
- Tax Lot 23
- Assessor Parcel Number 22-27-1901-032
Ownership History
Purchase Details
Home Financials for this Owner
Home Financials are based on the most recent Mortgage that was taken out on this home.Purchase Details
Purchase Details
Home Financials for this Owner
Home Financials are based on the most recent Mortgage that was taken out on this home.Similar Homes in Mechanicsburg, PA
Home Values in the Area
Average Home Value in this Area
Purchase History
| Date | Buyer | Sale Price | Title Company |
|---|---|---|---|
| Helton Eric Daniel | $220,000 | Title Services Inc | |
| Hand Kevin M | $139,900 | -- | |
| Tyrnell Beth J | $63,100 | -- |
Mortgage History
| Date | Status | Borrower | Loan Amount |
|---|---|---|---|
| Open | Helton Eric Daniel | $222,222 | |
| Previous Owner | Hand Kevin M | $167,185 | |
| Previous Owner | Tyrnell Beth J | $56,750 |
Property History
| Date | Event | Price | Change | Sq Ft Price |
|---|---|---|---|---|
| 04/26/2018 04/26/18 | Sold | $220,000 | 0.0% | $126 / Sq Ft |
| 02/04/2018 02/04/18 | Pending | -- | -- | -- |
| 02/03/2018 02/03/18 | For Sale | $220,000 | 0.0% | $126 / Sq Ft |
| 02/03/2018 02/03/18 | Off Market | $220,000 | -- | -- |
Tax History Compared to Growth
Tax History
| Year | Tax Paid | Tax Assessment Tax Assessment Total Assessment is a certain percentage of the fair market value that is determined by local assessors to be the total taxable value of land and additions on the property. | Land | Improvement |
|---|---|---|---|---|
| 2025 | $2,788 | $180,200 | $60,000 | $120,200 |
| 2024 | $2,646 | $180,200 | $60,000 | $120,200 |
| 2023 | $2,507 | $180,200 | $60,000 | $120,200 |
| 2022 | $2,442 | $180,200 | $60,000 | $120,200 |
| 2021 | $2,387 | $180,200 | $60,000 | $120,200 |
| 2020 | $2,340 | $180,200 | $60,000 | $120,200 |
| 2019 | $2,285 | $180,200 | $60,000 | $120,200 |
| 2018 | $2,240 | $180,200 | $60,000 | $120,200 |
| 2017 | $2,199 | $180,200 | $60,000 | $120,200 |
| 2016 | -- | $180,200 | $60,000 | $120,200 |
| 2015 | -- | $180,200 | $60,000 | $120,200 |
| 2014 | -- | $180,200 | $60,000 | $120,200 |
Agents Affiliated with this Home
-
Corinne Hankins

Seller's Agent in 2018
Corinne Hankins
Berkshire Hathaway HomeServices Homesale Realty
(717) 877-4480
1 in this area
84 Total Sales
-
DAVID MCDONALD

Buyer's Agent in 2018
DAVID MCDONALD
Coldwell Banker Realty
(717) 857-4400
10 Total Sales
Map
Source: Bright MLS
MLS Number: 1000106632
APN: 22-27-1901-032
- 253 Brindle Rd
- 723 Brindle Farm Ln
- 4 John Mar Ct
- 1435 Williams Grove Rd
- 1095 Baish Rd Unit T559
- 1103 Atland Dr
- 17 Clouser Road Spur
- 51 Franklin Dr
- 193 Simmons Rd
- 1083 W Trindle Rd
- 757 Barn Swallow Way
- 938 Emily Dr
- 2488 Cope Dr
- 103 Notting Hill Ct
- 102 Kensington Place
- 1554 Williams Grove Rd
- 1712 Morning Star Ct
- 116 Kensington Place
- 911 Nixon Dr
- 323 Southview Dr
