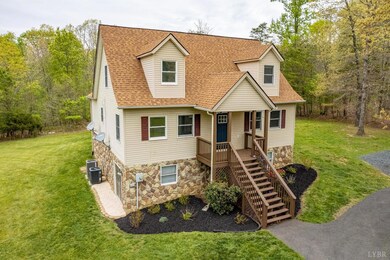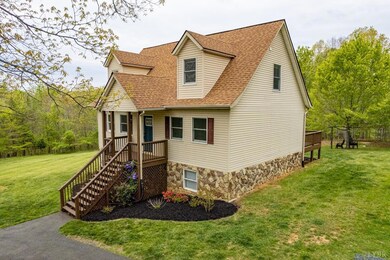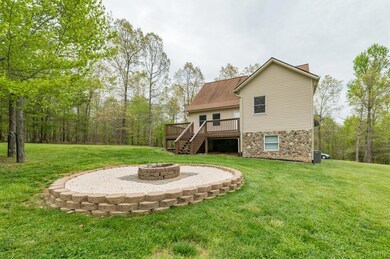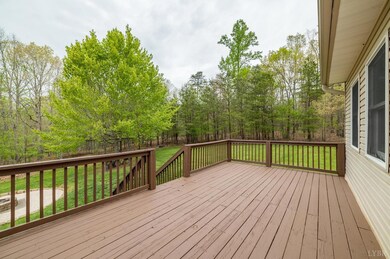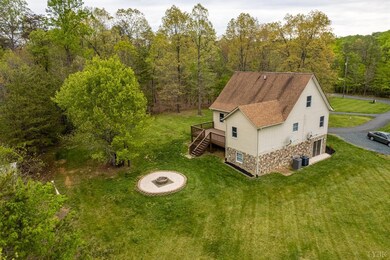
268 Leftwich Rd Madison Heights, VA 24572
Highlights
- Creek or Stream View
- Secluded Lot
- Workshop
- Cape Cod Architecture
- Main Floor Bedroom
- Game Room
About This Home
As of August 2024Beautiful Newer Construction Cape Cod conveniently located in Amherst County on 5 Gorgeous Acres! 268 Leftwich Dr. offers the rare combination of privacy, land, & convenience, only 20 mins. to Target on Wards / LU but on 5 private acres! Great curb appeal & low maintenance with a handsome vinyl & stone exterior. Main Level living with master suite & laundry on first floor! Great floor plan offers spacious main level with large LR, kitchen, master suite, & a flexible space that could be dining area or office. 2 Generous BR's & full bath upstairs. Partially finished basement offers a large family room & plenty of unfinished storage. Gorgeous yard part cleared / part wooded with inviting fire pit! Updates & improvements include: Circular Drive paved('18), additional parking added ('21), water filtration system ('18), Both HVAC units updated ('18 & '20), Under deck system for dry storage('20), Carport('19), Gutter guards('19), 3 exterior doors replaced('21), kitchen lighting('19,'22).
Last Agent to Sell the Property
Mark A. Dalton & Co., Inc. License #0225204692 Listed on: 04/29/2022
Home Details
Home Type
- Single Family
Est. Annual Taxes
- $1,202
Year Built
- Built in 2001
Lot Details
- 5 Acre Lot
- Landscaped
- Secluded Lot
- Garden
- Property is zoned A1
HOA Fees
- $21 Monthly HOA Fees
Parking
- Circular Driveway
Home Design
- Cape Cod Architecture
- Shingle Roof
Interior Spaces
- 2,375 Sq Ft Home
- 1.5-Story Property
- Ceiling Fan
- Game Room
- Workshop
- Creek or Stream Views
- Fire and Smoke Detector
Kitchen
- Electric Range
- Dishwasher
Flooring
- Carpet
- Laminate
- Ceramic Tile
- Vinyl
Bedrooms and Bathrooms
- 3 Bedrooms
- Main Floor Bedroom
- En-Suite Primary Bedroom
- Walk-In Closet
- Bathtub Includes Tile Surround
Laundry
- Laundry Room
- Laundry on main level
- Washer and Dryer Hookup
Attic
- Attic Access Panel
- Scuttle Attic Hole
Finished Basement
- Heated Basement
- Walk-Out Basement
- Basement Fills Entire Space Under The House
- Interior and Exterior Basement Entry
- Workshop
Schools
- Elon Elementary School
- Monelison Midl Middle School
- Amherst High School
Utilities
- Zoned Heating and Cooling
- Heat Pump System
- Underground Utilities
- Well
- Electric Water Heater
- Septic Tank
- High Speed Internet
Community Details
- Association fees include road maintenance, snow removal
- Whispering Oaks Subdivision
Listing and Financial Details
- Assessor Parcel Number 14743
Ownership History
Purchase Details
Home Financials for this Owner
Home Financials are based on the most recent Mortgage that was taken out on this home.Purchase Details
Home Financials for this Owner
Home Financials are based on the most recent Mortgage that was taken out on this home.Purchase Details
Home Financials for this Owner
Home Financials are based on the most recent Mortgage that was taken out on this home.Purchase Details
Purchase Details
Home Financials for this Owner
Home Financials are based on the most recent Mortgage that was taken out on this home.Purchase Details
Home Financials for this Owner
Home Financials are based on the most recent Mortgage that was taken out on this home.Similar Homes in Madison Heights, VA
Home Values in the Area
Average Home Value in this Area
Purchase History
| Date | Type | Sale Price | Title Company |
|---|---|---|---|
| Deed | $417,000 | Fidelity National Title | |
| Bargain Sale Deed | $347,000 | Performance Title | |
| Warranty Deed | $229,000 | Attorney | |
| Gift Deed | -- | Premium Title & Escrow Llc | |
| Deed | -- | None Available | |
| Gift Deed | -- | None Available |
Mortgage History
| Date | Status | Loan Amount | Loan Type |
|---|---|---|---|
| Open | $333,600 | New Conventional | |
| Previous Owner | $277,600 | New Conventional | |
| Previous Owner | $215,000 | New Conventional | |
| Previous Owner | $224,852 | FHA | |
| Previous Owner | $199,895 | New Conventional | |
| Previous Owner | $173,700 | New Conventional |
Property History
| Date | Event | Price | Change | Sq Ft Price |
|---|---|---|---|---|
| 06/11/2025 06/11/25 | For Sale | $429,900 | 0.0% | $181 / Sq Ft |
| 05/02/2025 05/02/25 | Pending | -- | -- | -- |
| 04/09/2025 04/09/25 | Price Changed | $429,900 | -2.3% | $181 / Sq Ft |
| 03/21/2025 03/21/25 | Price Changed | $439,900 | -2.2% | $185 / Sq Ft |
| 02/14/2025 02/14/25 | For Sale | $449,900 | +7.9% | $190 / Sq Ft |
| 08/16/2024 08/16/24 | Sold | $417,000 | -0.5% | $176 / Sq Ft |
| 07/19/2024 07/19/24 | Pending | -- | -- | -- |
| 07/13/2024 07/13/24 | Price Changed | $419,000 | -2.0% | $176 / Sq Ft |
| 05/17/2024 05/17/24 | For Sale | $427,500 | +23.2% | $180 / Sq Ft |
| 06/06/2022 06/06/22 | Sold | $347,000 | -0.8% | $146 / Sq Ft |
| 05/09/2022 05/09/22 | Pending | -- | -- | -- |
| 04/29/2022 04/29/22 | For Sale | $349,900 | +52.8% | $147 / Sq Ft |
| 02/02/2018 02/02/18 | Sold | $229,000 | -0.4% | $96 / Sq Ft |
| 01/09/2018 01/09/18 | Pending | -- | -- | -- |
| 12/04/2017 12/04/17 | For Sale | $229,990 | -- | $97 / Sq Ft |
Tax History Compared to Growth
Tax History
| Year | Tax Paid | Tax Assessment Tax Assessment Total Assessment is a certain percentage of the fair market value that is determined by local assessors to be the total taxable value of land and additions on the property. | Land | Improvement |
|---|---|---|---|---|
| 2025 | $1,202 | $197,100 | $37,000 | $160,100 |
| 2024 | $1,202 | $197,100 | $37,000 | $160,100 |
| 2023 | $1,202 | $197,100 | $37,000 | $160,100 |
| 2022 | $1,202 | $197,100 | $37,000 | $160,100 |
| 2021 | $1,202 | $197,100 | $37,000 | $160,100 |
| 2020 | $1,202 | $197,100 | $37,000 | $160,100 |
| 2019 | $1,132 | $185,500 | $43,000 | $142,500 |
| 2018 | $1,132 | $185,500 | $43,000 | $142,500 |
| 2017 | $1,132 | $185,500 | $43,000 | $142,500 |
| 2016 | $1,132 | $185,500 | $43,000 | $142,500 |
| 2015 | $1,039 | $185,500 | $43,000 | $142,500 |
| 2014 | $1,039 | $185,500 | $43,000 | $142,500 |
Agents Affiliated with this Home
-
Robert Dawson

Seller's Agent in 2025
Robert Dawson
BHHS Dawson Ford Garbee
(434) 841-0890
304 Total Sales
-
A
Seller's Agent in 2024
Amy Scott
John Stewart Walker, Inc
-
Matthew Durand

Seller's Agent in 2022
Matthew Durand
Mark A. Dalton & Co., Inc.
(434) 509-3934
216 Total Sales
-
Renee Ruth

Buyer's Agent in 2022
Renee Ruth
EXP Realty LLC-Forest
(434) 851-1300
258 Total Sales
-
T
Seller's Agent in 2018
Teresa Hudson
John Stewart Walker, Inc
Map
Source: Lynchburg Association of REALTORS®
MLS Number: 337849
APN: 147-4-3
- 906 Elon Rd
- 297 Berg Dr
- 687 Elon Rd
- 561 Oak Grove Dr
- Lot 2 Elon Rd
- 0 River Rd Unit 348422
- 1314 Elon Rd
- 139 Grimes Dr
- 268 Oak Spring Ln
- 115 Morgan Rd
- 0 Kings Rd Unit 335970
- 147 Westhaven Dr
- 1543 Elon Rd
- 0 Thunderbird Ridge Rd Unit 353724
- 188 Oak Spring Ln
- 2417 River Rd
- 205 Great Oaks Dr
- 2515 River Rd
- 4123 S Amherst Hwy
- 126 Berkley Place

