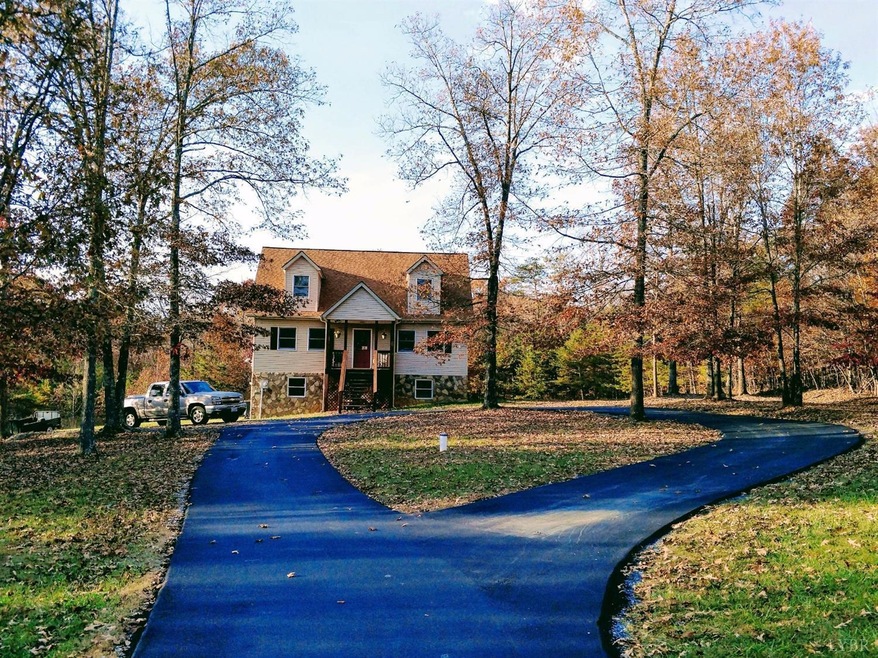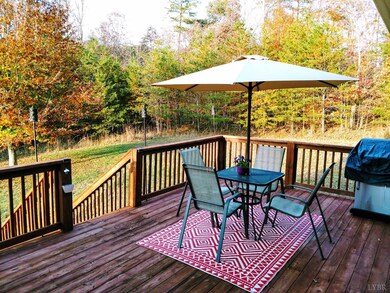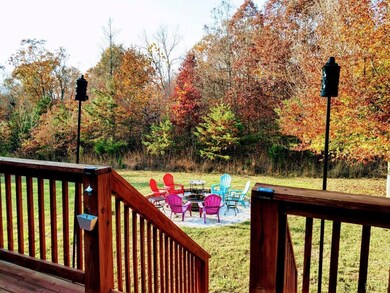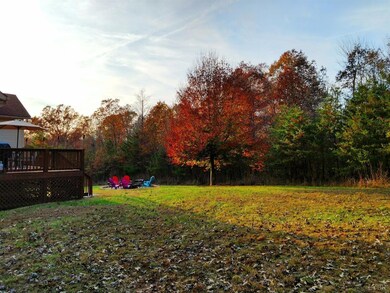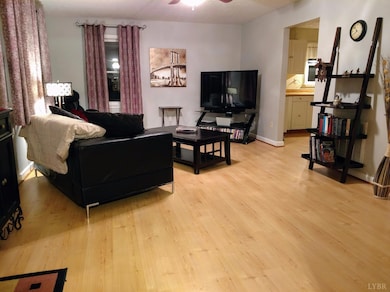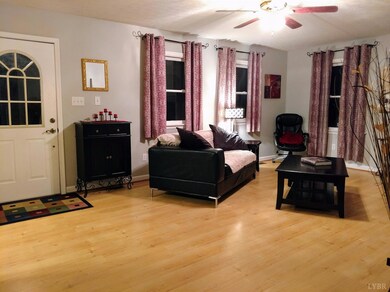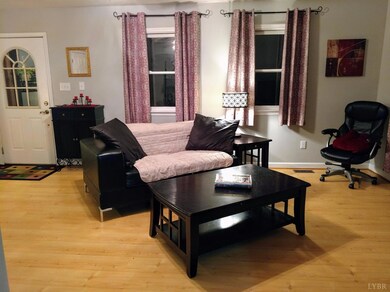
268 Leftwich Rd Madison Heights, VA 24572
Highlights
- Cape Cod Architecture
- Main Floor Bedroom
- Formal Dining Room
- Secluded Lot
- Game Room
- Walk-In Closet
About This Home
As of August 2024Looking for PRIVACY + Convenience? Here you go - 5 Acres but less than 10 min from Downtown! Attractive Cape Cod with 3 Generous Bedrooms including MAIN level Master with its own Full bath and walk in Closet! Great Room, half bath, Kitchen with newer stainless appliances & pantry, Dining Room, Extra Large Laundry Room plus an office or playroom. Upstairs you'll find two newly carpeted BIG bedrooms with wide dormers and a large hall plus your 2nd full bath with linen closet. Expansive Terrace Level Family Room complete with pool table, hanging wine rack and plenty of room for tv watching and your favorite indoor activities! Large, Clean unfinished side with windows and exterior door offers plenty of storage too. And don't forget the expansive rear deck with stairs to your back yard and fire pit. Whether you like to entertain, love to play games with the family or simply enjoy sitting around the fire and toasting those marshmallows for your s'mores- you will certainly enjoy this area!
Last Agent to Sell the Property
Teresa Hudson
John Stewart Walker, Inc License #0225170883 Listed on: 12/04/2017
Home Details
Home Type
- Single Family
Est. Annual Taxes
- $1,039
Year Built
- Built in 2001
Lot Details
- 5 Acre Lot
- Secluded Lot
- Property is zoned R1
HOA Fees
- $21 Monthly HOA Fees
Home Design
- Cape Cod Architecture
- Shingle Roof
Interior Spaces
- 2,375 Sq Ft Home
- 1.5-Story Property
- Ceiling Fan
- Formal Dining Room
- Game Room
- Attic Access Panel
Kitchen
- Electric Range
- Dishwasher
Flooring
- Carpet
- Laminate
- Tile
Bedrooms and Bathrooms
- 3 Bedrooms
- Main Floor Bedroom
- En-Suite Primary Bedroom
- Walk-In Closet
Laundry
- Laundry Room
- Laundry on main level
Basement
- Heated Basement
- Walk-Out Basement
- Basement Fills Entire Space Under The House
- Interior and Exterior Basement Entry
Schools
- Elon Elementary School
- Monelison Midl Middle School
- Amherst High School
Utilities
- Zoned Heating and Cooling
- Heat Pump System
- Well
- Electric Water Heater
- Septic Tank
Community Details
- Association fees include road maintenance
- Whispering Oaks Subdivision
Listing and Financial Details
- Assessor Parcel Number 1470403
Ownership History
Purchase Details
Home Financials for this Owner
Home Financials are based on the most recent Mortgage that was taken out on this home.Purchase Details
Home Financials for this Owner
Home Financials are based on the most recent Mortgage that was taken out on this home.Purchase Details
Home Financials for this Owner
Home Financials are based on the most recent Mortgage that was taken out on this home.Purchase Details
Purchase Details
Home Financials for this Owner
Home Financials are based on the most recent Mortgage that was taken out on this home.Purchase Details
Home Financials for this Owner
Home Financials are based on the most recent Mortgage that was taken out on this home.Similar Homes in Madison Heights, VA
Home Values in the Area
Average Home Value in this Area
Purchase History
| Date | Type | Sale Price | Title Company |
|---|---|---|---|
| Deed | $417,000 | Fidelity National Title | |
| Bargain Sale Deed | $347,000 | Performance Title | |
| Warranty Deed | $229,000 | Attorney | |
| Gift Deed | -- | Premium Title & Escrow Llc | |
| Deed | -- | None Available | |
| Gift Deed | -- | None Available |
Mortgage History
| Date | Status | Loan Amount | Loan Type |
|---|---|---|---|
| Open | $333,600 | New Conventional | |
| Previous Owner | $277,600 | New Conventional | |
| Previous Owner | $215,000 | New Conventional | |
| Previous Owner | $224,852 | FHA | |
| Previous Owner | $199,895 | New Conventional | |
| Previous Owner | $173,700 | New Conventional |
Property History
| Date | Event | Price | Change | Sq Ft Price |
|---|---|---|---|---|
| 06/11/2025 06/11/25 | For Sale | $429,900 | 0.0% | $181 / Sq Ft |
| 05/02/2025 05/02/25 | Pending | -- | -- | -- |
| 04/09/2025 04/09/25 | Price Changed | $429,900 | -2.3% | $181 / Sq Ft |
| 03/21/2025 03/21/25 | Price Changed | $439,900 | -2.2% | $185 / Sq Ft |
| 02/14/2025 02/14/25 | For Sale | $449,900 | +7.9% | $190 / Sq Ft |
| 08/16/2024 08/16/24 | Sold | $417,000 | -0.5% | $176 / Sq Ft |
| 07/19/2024 07/19/24 | Pending | -- | -- | -- |
| 07/13/2024 07/13/24 | Price Changed | $419,000 | -2.0% | $176 / Sq Ft |
| 05/17/2024 05/17/24 | For Sale | $427,500 | +23.2% | $180 / Sq Ft |
| 06/06/2022 06/06/22 | Sold | $347,000 | -0.8% | $146 / Sq Ft |
| 05/09/2022 05/09/22 | Pending | -- | -- | -- |
| 04/29/2022 04/29/22 | For Sale | $349,900 | +52.8% | $147 / Sq Ft |
| 02/02/2018 02/02/18 | Sold | $229,000 | -0.4% | $96 / Sq Ft |
| 01/09/2018 01/09/18 | Pending | -- | -- | -- |
| 12/04/2017 12/04/17 | For Sale | $229,990 | -- | $97 / Sq Ft |
Tax History Compared to Growth
Tax History
| Year | Tax Paid | Tax Assessment Tax Assessment Total Assessment is a certain percentage of the fair market value that is determined by local assessors to be the total taxable value of land and additions on the property. | Land | Improvement |
|---|---|---|---|---|
| 2025 | $1,202 | $197,100 | $37,000 | $160,100 |
| 2024 | $1,202 | $197,100 | $37,000 | $160,100 |
| 2023 | $1,202 | $197,100 | $37,000 | $160,100 |
| 2022 | $1,202 | $197,100 | $37,000 | $160,100 |
| 2021 | $1,202 | $197,100 | $37,000 | $160,100 |
| 2020 | $1,202 | $197,100 | $37,000 | $160,100 |
| 2019 | $1,132 | $185,500 | $43,000 | $142,500 |
| 2018 | $1,132 | $185,500 | $43,000 | $142,500 |
| 2017 | $1,132 | $185,500 | $43,000 | $142,500 |
| 2016 | $1,132 | $185,500 | $43,000 | $142,500 |
| 2015 | $1,039 | $185,500 | $43,000 | $142,500 |
| 2014 | $1,039 | $185,500 | $43,000 | $142,500 |
Agents Affiliated with this Home
-
Robert Dawson

Seller's Agent in 2025
Robert Dawson
BHHS Dawson Ford Garbee
(434) 841-0890
304 Total Sales
-
A
Seller's Agent in 2024
Amy Scott
John Stewart Walker, Inc
-
Matthew Durand

Seller's Agent in 2022
Matthew Durand
Mark A. Dalton & Co., Inc.
(434) 509-3934
216 Total Sales
-
Renee Ruth

Buyer's Agent in 2022
Renee Ruth
EXP Realty LLC-Forest
(434) 851-1300
258 Total Sales
-
T
Seller's Agent in 2018
Teresa Hudson
John Stewart Walker, Inc
Map
Source: Lynchburg Association of REALTORS®
MLS Number: 308828
APN: 147-4-3
- 906 Elon Rd
- 297 Berg Dr
- 687 Elon Rd
- 561 Oak Grove Dr
- Lot 2 Elon Rd
- 0 River Rd Unit 348422
- 1314 Elon Rd
- 139 Grimes Dr
- 268 Oak Spring Ln
- 115 Morgan Rd
- 0 Kings Rd Unit 335970
- 147 Westhaven Dr
- 1543 Elon Rd
- 0 Thunderbird Ridge Rd Unit 353724
- 188 Oak Spring Ln
- 2417 River Rd
- 205 Great Oaks Dr
- 2515 River Rd
- 4123 S Amherst Hwy
- 126 Berkley Place
