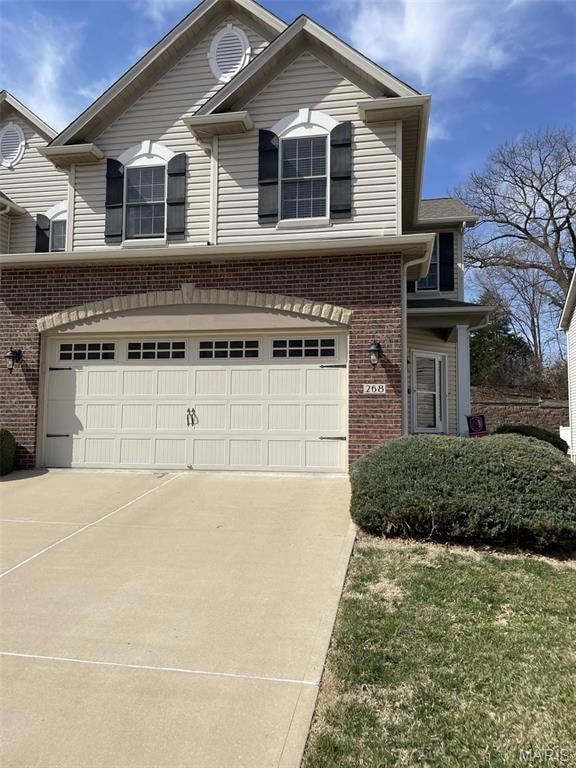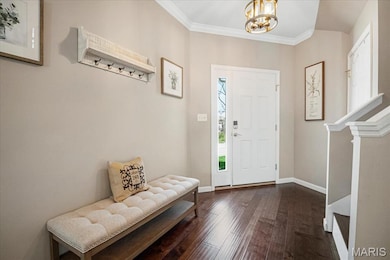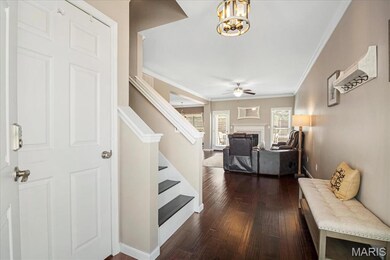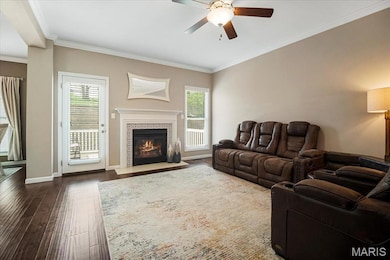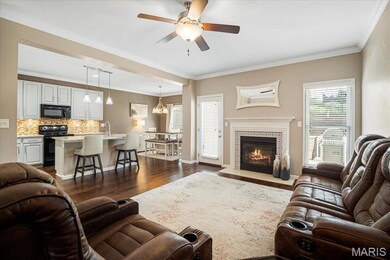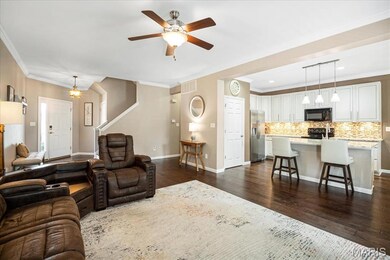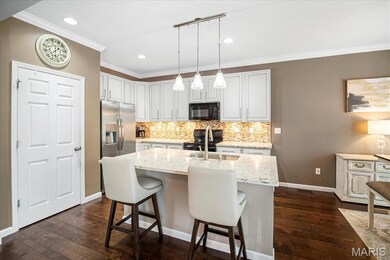
268 Letham Ct Saint Charles, MO 63301
Old Town Saint Charles NeighborhoodHighlights
- Deck
- Engineered Wood Flooring
- Breakfast Room
- Traditional Architecture
- Loft
- Cul-De-Sac
About This Home
As of June 2025Beautifully maintained & updated end-unit townhome in St. Andrews Villages. The main level boasts engineered hardwood flooring, crown molding & an open floor plan featuring a cozy gas fireplace. The spacious kitchen shines with professionally painted cabinets with lighting above and below, a large pantry & stylish new quartz countertops with a bar-height breakfast bar and center island. The main-floor laundry room features ceramic tile flooring & ample cabinetry for storage. Upstairs, a large bonus room with laminate flooring provides flexible living space. The primary suite offers a walk-in closet and an updated bath with double sinks, tile flooring, modern mirrors, updated lighting, and a refreshed shower. Two additional bedrooms and a renovated hall bath complete the second floor. One of the bedrooms has a walk-in closet. Additional highlights include a two-car garage and a full basement, offering ample storage or future finishing potential. This move-in-ready home is a must-see! Location: End Unit
Last Agent to Sell the Property
Berkshire Hathaway HomeServices Select Properties License #2020032328 Listed on: 04/10/2025

Last Buyer's Agent
Berkshire Hathaway HomeServices Alliance Real Estate License #1999123478

Townhouse Details
Home Type
- Townhome
Est. Annual Taxes
- $3,472
Year Built
- Built in 2005
Lot Details
- 3,433 Sq Ft Lot
- Cul-De-Sac
HOA Fees
- $300 Monthly HOA Fees
Parking
- 2 Car Attached Garage
- Garage Door Opener
- Off-Street Parking
Home Design
- Traditional Architecture
- Brick Veneer
- Vinyl Siding
- Asbestos
Interior Spaces
- 1,986 Sq Ft Home
- 2-Story Property
- Circulating Fireplace
- Fireplace Features Blower Fan
- Fireplace With Gas Starter
- Window Treatments
- Sliding Doors
- Panel Doors
- Living Room with Fireplace
- Breakfast Room
- Loft
- Laundry Room
Kitchen
- Eat-In Kitchen
- Microwave
- Dishwasher
- Disposal
Flooring
- Engineered Wood
- Carpet
- Laminate
- Ceramic Tile
Bedrooms and Bathrooms
- 3 Bedrooms
Unfinished Basement
- Basement Fills Entire Space Under The House
- Basement Ceilings are 8 Feet High
Home Security
Schools
- Monroe Elem. Elementary School
- Jefferson / Hardin Middle School
- St. Charles West High School
Additional Features
- Deck
- Forced Air Heating and Cooling System
Listing and Financial Details
- Assessor Parcel Number 6-0005-9882-00-C325.0000000
Community Details
Overview
- Association fees include insurance, ground maintenance, snow removal
- 60 Units
- Built by T. R. Hughes
Security
- Fire and Smoke Detector
Ownership History
Purchase Details
Home Financials for this Owner
Home Financials are based on the most recent Mortgage that was taken out on this home.Purchase Details
Home Financials for this Owner
Home Financials are based on the most recent Mortgage that was taken out on this home.Purchase Details
Home Financials for this Owner
Home Financials are based on the most recent Mortgage that was taken out on this home.Purchase Details
Home Financials for this Owner
Home Financials are based on the most recent Mortgage that was taken out on this home.Similar Homes in Saint Charles, MO
Home Values in the Area
Average Home Value in this Area
Purchase History
| Date | Type | Sale Price | Title Company |
|---|---|---|---|
| Warranty Deed | -- | None Listed On Document | |
| Warranty Deed | -- | None Listed On Document | |
| Warranty Deed | $174,000 | None Available | |
| Corporate Deed | -- | None Available |
Mortgage History
| Date | Status | Loan Amount | Loan Type |
|---|---|---|---|
| Open | $149,000 | New Conventional | |
| Previous Owner | $165,301 | New Conventional | |
| Previous Owner | $170,848 | FHA | |
| Previous Owner | $217,150 | FHA | |
| Previous Owner | $226,200 | Unknown | |
| Previous Owner | $225,570 | Purchase Money Mortgage |
Property History
| Date | Event | Price | Change | Sq Ft Price |
|---|---|---|---|---|
| 06/05/2025 06/05/25 | Sold | -- | -- | -- |
| 04/19/2025 04/19/25 | Pending | -- | -- | -- |
| 04/10/2025 04/10/25 | For Sale | $320,000 | 0.0% | $161 / Sq Ft |
| 04/03/2025 04/03/25 | Price Changed | $320,000 | +20.8% | $161 / Sq Ft |
| 03/14/2025 03/14/25 | Off Market | -- | -- | -- |
| 02/17/2022 02/17/22 | Sold | -- | -- | -- |
| 01/10/2022 01/10/22 | Pending | -- | -- | -- |
| 01/05/2022 01/05/22 | For Sale | $265,000 | -- | $133 / Sq Ft |
Tax History Compared to Growth
Tax History
| Year | Tax Paid | Tax Assessment Tax Assessment Total Assessment is a certain percentage of the fair market value that is determined by local assessors to be the total taxable value of land and additions on the property. | Land | Improvement |
|---|---|---|---|---|
| 2025 | $3,472 | $57,772 | -- | -- |
| 2023 | $3,472 | $52,581 | $0 | $0 |
| 2022 | $3,438 | $48,367 | $0 | $0 |
| 2021 | $3,433 | $48,367 | $0 | $0 |
| 2020 | $3,252 | $44,608 | $0 | $0 |
| 2019 | $3,226 | $44,608 | $0 | $0 |
| 2018 | $2,958 | $39,162 | $0 | $0 |
| 2017 | $2,944 | $39,162 | $0 | $0 |
| 2016 | $2,563 | $34,113 | $0 | $0 |
| 2015 | $2,558 | $34,113 | $0 | $0 |
| 2014 | $2,621 | $34,460 | $0 | $0 |
Agents Affiliated with this Home
-
Suzann Richards

Seller's Agent in 2025
Suzann Richards
Berkshire Hathway Home Services
(636) 293-2221
1 in this area
13 Total Sales
-
Joann Price

Buyer's Agent in 2025
Joann Price
Berkshire Hathaway HomeServices Alliance Real Estate
(314) 330-7330
15 in this area
167 Total Sales
-
C
Seller's Agent in 2022
Connie Vogel
Berkshire Hathway Home Services
-
Laurie Duepner

Buyer's Agent in 2022
Laurie Duepner
Real Broker LLC
(636) 328-2433
10 in this area
202 Total Sales
Map
Source: MARIS MLS
MLS Number: MIS25015532
APN: 6-0005-9882-00-C325.0000000
- 622 Walnut Woods St
- 216 Old Moray Place
- 932 Sugar Pear St
- 3447 Ipswich Ln
- 3420 Ipswich Ln
- 2905 Maldon Ln
- 2925 Nantwich Ln
- 3057 Orton St
- 2265 Campus Dr
- 2777 Ehlmann Rd
- 97 Huck Finn Dr
- 12 Becky Thatcher Dr
- 2976 Treemont Dr Unit 11B
- 2954 Oakmoor Dr Unit 10B
- 2968 Elbe Dr
- 1316 Edinburgh Dr
- 2895 Fairways Cir Unit M
- 6 Wolverton Ct
- 4 Fairways Cir Unit A
- 4 Fairways Cir Unit I
