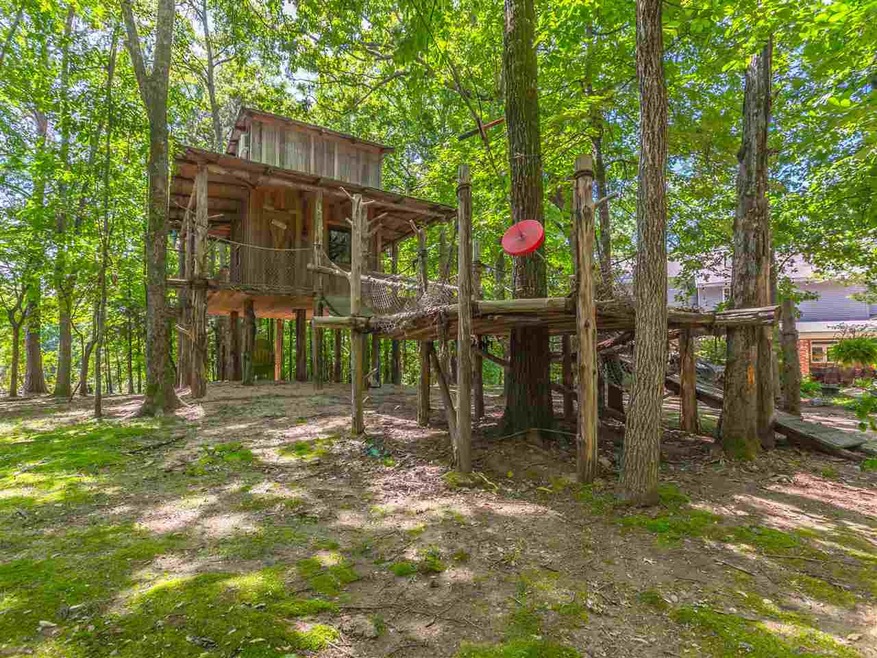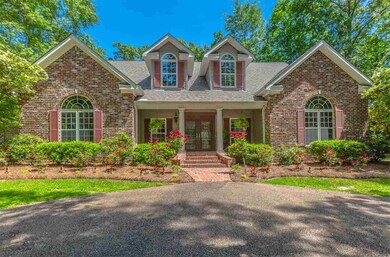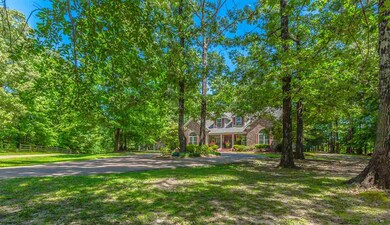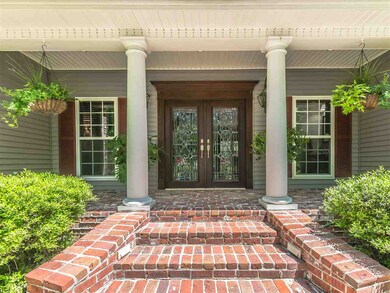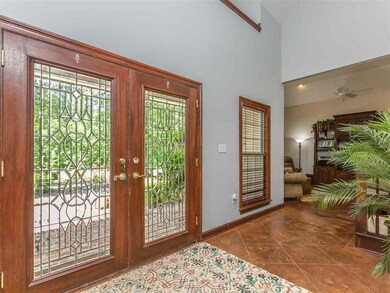
268 Lindsey Ln Brandon, MS 39042
Estimated Value: $420,000 - $540,000
Highlights
- 3.28 Acre Lot
- Cathedral Ceiling
- Acadian Style Architecture
- Rouse Elementary School Rated A-
- Wood Flooring
- Private Yard
About This Home
As of February 2021Stunning, meticulously maintained custom home on 3.3 acres nestled in the beautiful wooded hills of Rankin County! As you approach the home you are welcomed by the circular driveway and the beautiful front porch with gorgeous leaded glass door. As you enter the home into the 2 story foyer with the open staircase, you will notice the custom stained woodwork throughout. The main level features the large cozy living room with soaring ceilings and an amazing 2-sided ventless gas fireplace shared with the beautiful dining room. The GORGEOUS custom stained cabinetry in the gourmet kitchen definitely sets it apart! It features new granite and backsplash, bar with seating, huge pantry and an area that can be used as an eating area or keeping room. The huge master bedroom is also on the main level with cathedral ceilings and gorgeous bamboo floors. The master bathroom features 2 separate vanity areas, jacuzzi tub, separate shower and his and hers closets! Upstairs are the additional LARGE bedrooms with jack & jill bath, awesome OFFICE with 2 desks, and the 4th bedroom currently being used as gameroom. Outside is tranquil and breathtaking! Huge covered patio with room for everyone and a grilling area! Enjoy your awesome firepit on those cool evenings! Back yard also features a beautiful fountain, large dog yard, chicken coop and 3.5+ car garage with a large workshop with heat and air! And then there is the TREEHOUSE - with a zip line! Heated and cooled! Every childs DREAM! Featured in Mississippi Magazine! This home has SO many extras! NEW Paint throughout! NEW Roof!! A whole house water filtration system, highly efficient hydro heat, and more! All in the AWARD winning Brandon School District! You MUST see this house to appreciate the beauty! Just 10 minutes from Dogwood, but you will never want to leave this tranquil hidden GEM! Call your favorite Realtor today!
Last Agent to Sell the Property
Sheila Gonseth
BHHS Ann Prewitt Realty Listed on: 05/08/2020
Home Details
Home Type
- Single Family
Est. Annual Taxes
- $3,399
Year Built
- Built in 1999
Lot Details
- 3.28 Acre Lot
- Dog Run
- Partially Fenced Property
- Private Yard
Parking
- 3 Car Garage
Home Design
- Acadian Style Architecture
- Brick Exterior Construction
- Slab Foundation
- Architectural Shingle Roof
Interior Spaces
- 2,854 Sq Ft Home
- 2-Story Property
- Sound System
- Cathedral Ceiling
- Ceiling Fan
- Fireplace
- Insulated Windows
- Window Treatments
- Entrance Foyer
- Gas Dryer Hookup
Kitchen
- Eat-In Kitchen
- Gas Oven
- Gas Cooktop
- Recirculated Exhaust Fan
- Microwave
- Dishwasher
- Disposal
Flooring
- Wood
- Concrete
Bedrooms and Bathrooms
- 4 Bedrooms
- Walk-In Closet
- Double Vanity
Home Security
- Home Security System
- Intercom
- Fire and Smoke Detector
Outdoor Features
- Patio
- Separate Outdoor Workshop
- Rain Gutters
Schools
- Brandon Elementary And Middle School
- Brandon High School
Utilities
- Central Heating and Cooling System
- Heating System Uses Propane
- Hot Water Heating System
- Tankless Water Heater
- Septic Tank
- Satellite Dish
Community Details
- No Home Owners Association
- Metes And Bounds Subdivision
Listing and Financial Details
- Assessor Parcel Number I09 000009 00040
Ownership History
Purchase Details
Home Financials for this Owner
Home Financials are based on the most recent Mortgage that was taken out on this home.Purchase Details
Home Financials for this Owner
Home Financials are based on the most recent Mortgage that was taken out on this home.Similar Homes in Brandon, MS
Home Values in the Area
Average Home Value in this Area
Purchase History
| Date | Buyer | Sale Price | Title Company |
|---|---|---|---|
| Files Billy R | -- | None Available | |
| Johnson Lee Scott | -- | -- |
Mortgage History
| Date | Status | Borrower | Loan Amount |
|---|---|---|---|
| Previous Owner | Johnson Lee S | $698,923 | |
| Previous Owner | Johnson Lee S | $87,636 | |
| Previous Owner | Johnson Lee Scott | $478,805 | |
| Previous Owner | Johnson Lee Scott | $185,000 |
Property History
| Date | Event | Price | Change | Sq Ft Price |
|---|---|---|---|---|
| 02/19/2021 02/19/21 | Sold | -- | -- | -- |
| 10/25/2020 10/25/20 | Pending | -- | -- | -- |
| 05/08/2020 05/08/20 | For Sale | $445,000 | -- | $156 / Sq Ft |
Tax History Compared to Growth
Tax History
| Year | Tax Paid | Tax Assessment Tax Assessment Total Assessment is a certain percentage of the fair market value that is determined by local assessors to be the total taxable value of land and additions on the property. | Land | Improvement |
|---|---|---|---|---|
| 2024 | $4,124 | $33,897 | $0 | $0 |
| 2023 | $3,892 | $32,119 | $0 | $0 |
| 2022 | $3,844 | $32,119 | $0 | $0 |
| 2021 | $3,820 | $31,935 | $0 | $0 |
| 2020 | $3,820 | $31,935 | $0 | $0 |
| 2019 | $3,399 | $28,070 | $0 | $0 |
| 2018 | $3,343 | $28,070 | $0 | $0 |
| 2017 | $3,343 | $28,070 | $0 | $0 |
| 2016 | $3,014 | $27,435 | $0 | $0 |
| 2015 | $3,014 | $27,435 | $0 | $0 |
| 2014 | $2,955 | $27,435 | $0 | $0 |
| 2013 | -- | $27,435 | $0 | $0 |
Agents Affiliated with this Home
-
S
Seller's Agent in 2021
Sheila Gonseth
BHHS Ann Prewitt Realty
-
Marlys Myers

Buyer's Agent in 2021
Marlys Myers
Southern Homes Real Estate
(601) 906-9601
8 in this area
51 Total Sales
Map
Source: MLS United
MLS Number: 1330401
APN: I09-000009-00040
- 165 Cornerstone Dr
- 326 Cornerstone Crossing
- 0 Grants Ferry Pkwy Unit 4101138
- 0 Grants Ferry Pkwy
- 654 Prosperity Place
- 652 Prosperity Place
- 131 Cornerstone Dr
- 132 Cornerstone Dr
- 650 Prosperity Place
- 124 Cornerstone Dr
- 648 Prosperity Place
- 176 Cornerstone Dr
- 0 Hillcrest Place
- 104 Faith Way
- 256 Penny Ln
- 312 Faith Way
- 327 Cornerstone Crossing
- 221 Penny Ln
- 210 Penny Ln
- 109 Elizabeth Dr
- 268 Lindsey Ln
- 274 Lindsey Ln
- 238 Lindsey Ln
- 240 Lindsey Ln
- 270 Evergreen Dr
- 321 Sopelak Trail
- 215 Lindsey Ln
- 0 Lindsey Ln
- 260 Evergreen Dr
- 261 Evergreen Dr
- 185 Lindsey Ln
- 109 Ruth Rd
- 250 Evergreen Dr
- 138 Johnsons Ridge
- 240 Evergreen Dr
- 161 Cornerstone Dr
- 241 Evergreen Dr
- 500 Prosperity Ct
- 230 Evergreen Dr
- 502 Prosperity Ct
